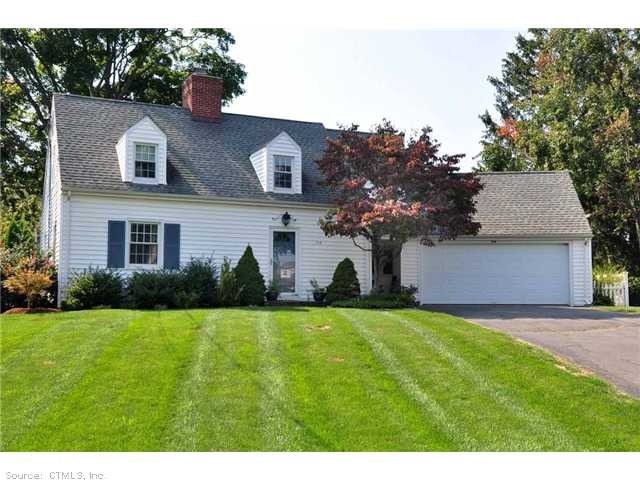
108 Spring Ln West Hartford, CT 06107
Highlights
- Open Floorplan
- Cape Cod Architecture
- 2 Fireplaces
- Duffy School Rated A
- Attic
- Thermal Windows
About This Home
As of October 2012Look no further!!! This home has it all...Fabulous neighborhood,fresh paint,new carpet,open floor plan,finished basement,master suite, fenced back yard with professional landscaping,sunroom/office,amazing home for entertaining and family gatherings.
Last Agent to Sell the Property
Berkshire Hathaway NE Prop. License #RES.0778957 Listed on: 09/20/2012

Home Details
Home Type
- Single Family
Est. Annual Taxes
- $8,493
Year Built
- Built in 1956
Lot Details
- 0.3 Acre Lot
- Garden
Home Design
- Cape Cod Architecture
- Vinyl Siding
Interior Spaces
- 2,344 Sq Ft Home
- Open Floorplan
- 2 Fireplaces
- Thermal Windows
Bedrooms and Bathrooms
- 3 Bedrooms
Attic
- Attic Fan
- Attic or Crawl Hatchway Insulated
Partially Finished Basement
- Basement Fills Entire Space Under The House
- Crawl Space
Parking
- 2 Car Attached Garage
- Driveway
Outdoor Features
- Outdoor Storage
Schools
- Duffy Elementary School
- Sedgewick Middle School
- Conard High School
Utilities
- Central Air
- Baseboard Heating
- Heating System Uses Natural Gas
- Cable TV Available
Ownership History
Purchase Details
Home Financials for this Owner
Home Financials are based on the most recent Mortgage that was taken out on this home.Purchase Details
Home Financials for this Owner
Home Financials are based on the most recent Mortgage that was taken out on this home.Purchase Details
Home Financials for this Owner
Home Financials are based on the most recent Mortgage that was taken out on this home.Similar Homes in the area
Home Values in the Area
Average Home Value in this Area
Purchase History
| Date | Type | Sale Price | Title Company |
|---|---|---|---|
| Warranty Deed | $411,000 | -- | |
| Warranty Deed | $420,000 | -- | |
| Warranty Deed | $300,000 | -- |
Mortgage History
| Date | Status | Loan Amount | Loan Type |
|---|---|---|---|
| Open | $330,000 | Stand Alone Refi Refinance Of Original Loan | |
| Closed | $328,800 | Purchase Money Mortgage | |
| Previous Owner | $390,000 | No Value Available | |
| Previous Owner | $139,750 | No Value Available | |
| Previous Owner | $150,000 | No Value Available | |
| Previous Owner | $150,000 | No Value Available |
Property History
| Date | Event | Price | Change | Sq Ft Price |
|---|---|---|---|---|
| 08/25/2018 08/25/18 | Rented | $3,000 | 0.0% | -- |
| 07/16/2018 07/16/18 | Price Changed | $3,000 | -9.1% | $1 / Sq Ft |
| 06/29/2018 06/29/18 | For Rent | $3,300 | +1.5% | -- |
| 06/15/2017 06/15/17 | Rented | $3,250 | +1.6% | -- |
| 05/18/2017 05/18/17 | Price Changed | $3,200 | -7.2% | $1 / Sq Ft |
| 04/10/2017 04/10/17 | For Rent | $3,450 | 0.0% | -- |
| 04/01/2015 04/01/15 | Rented | $3,450 | +11.3% | -- |
| 03/27/2015 03/27/15 | Under Contract | -- | -- | -- |
| 02/27/2015 02/27/15 | For Rent | $3,100 | 0.0% | -- |
| 10/31/2012 10/31/12 | Sold | $420,000 | +2.5% | $179 / Sq Ft |
| 09/23/2012 09/23/12 | Pending | -- | -- | -- |
| 09/20/2012 09/20/12 | For Sale | $409,900 | -- | $175 / Sq Ft |
Tax History Compared to Growth
Tax History
| Year | Tax Paid | Tax Assessment Tax Assessment Total Assessment is a certain percentage of the fair market value that is determined by local assessors to be the total taxable value of land and additions on the property. | Land | Improvement |
|---|---|---|---|---|
| 2025 | $14,773 | $329,910 | $113,540 | $216,370 |
| 2024 | $13,972 | $329,910 | $113,540 | $216,370 |
| 2023 | $13,500 | $329,910 | $113,540 | $216,370 |
| 2022 | $13,421 | $329,910 | $113,540 | $216,370 |
| 2021 | $12,421 | $292,810 | $116,900 | $175,910 |
| 2020 | $12,040 | $288,050 | $109,200 | $178,850 |
| 2019 | $11,654 | $278,810 | $109,200 | $169,610 |
| 2018 | $11,385 | $277,690 | $109,200 | $168,490 |
| 2017 | $11,396 | $277,690 | $109,200 | $168,490 |
| 2016 | $10,565 | $267,400 | $91,840 | $175,560 |
| 2015 | $10,244 | $267,400 | $91,840 | $175,560 |
| 2014 | $9,993 | $267,400 | $91,840 | $175,560 |
Agents Affiliated with this Home
-

Seller's Agent in 2018
Laurie Murray
KW Legacy Partners
(860) 212-8305
65 in this area
140 Total Sales
-

Buyer's Agent in 2018
Robert O'Meara
KW Legacy Partners
(860) 982-0288
97 in this area
208 Total Sales
-

Buyer's Agent in 2017
Catherine Perkins
LPT Realty - IConn Team
(860) 840-4451
9 in this area
53 Total Sales
-

Buyer's Agent in 2015
Heidi Picard-Ramsay
Berkshire Hathaway Home Services
(860) 307-0039
5 in this area
127 Total Sales
-

Seller's Agent in 2012
Lisa Ogren
Berkshire Hathaway Home Services
(860) 416-2085
15 in this area
124 Total Sales
Map
Source: SmartMLS
MLS Number: G633143
APN: WHAR-000012E-005121-000108
- 29 Fairwood Farms Dr
- 39 Pheasant Hill Dr
- 251 Ridgewood Rd
- 26 John Smith Dr
- 32 Miles Standish Dr
- 162 Woodpond Rd
- 326 Ridgewood Rd
- 114 Bentwood Rd
- 33 Terrace Rd
- 92 Ledgewood Rd
- 6 Cadwell St
- 9 Selden Hill Dr
- 21 Echo Ln
- 1186 Farmington Ave
- 294 Tunxis Rd
- 63 Geneva Ave
- 29 Boswell Rd
- 112 Shadow Ln
- 22 Carleton Rd
- 18 Greystone Rd
