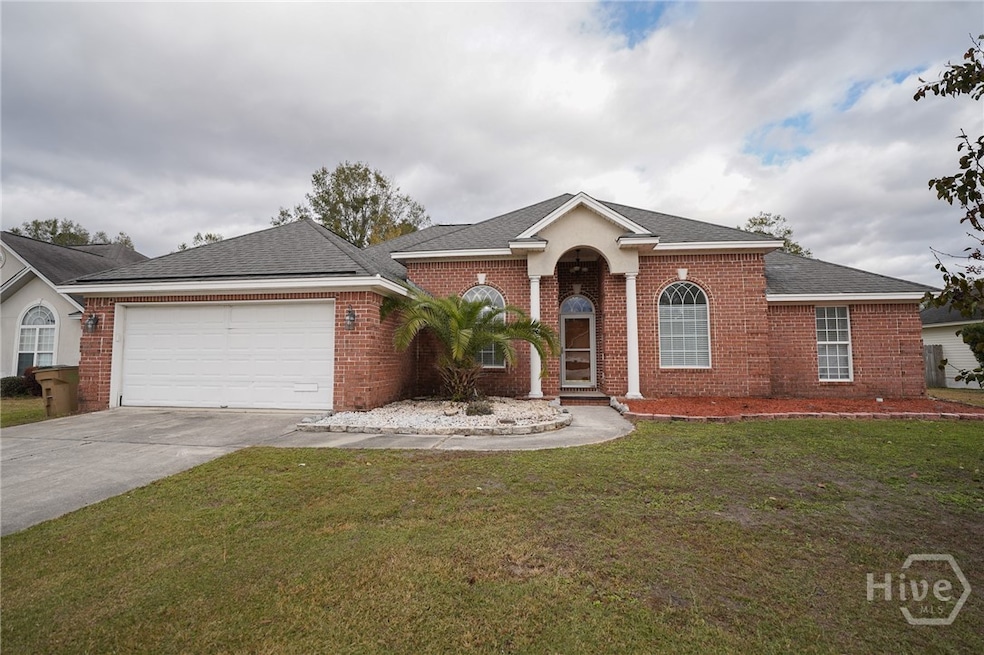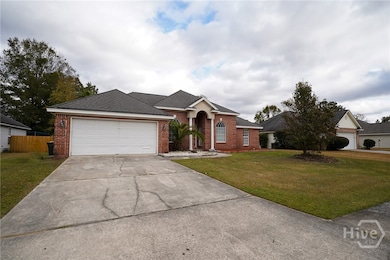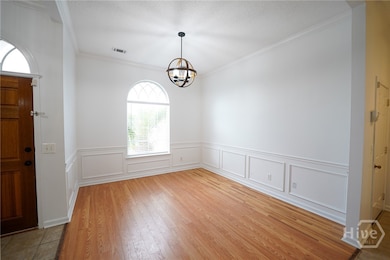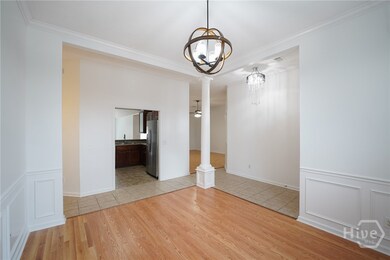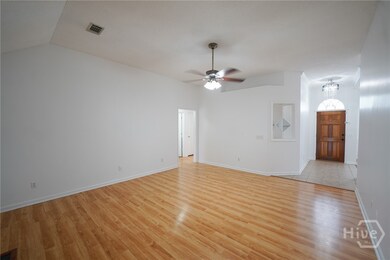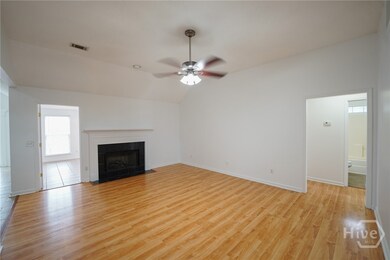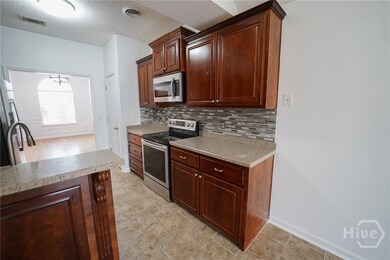108 Steven St Richmond Hill, GA 31324
Highlights
- Primary Bedroom Suite
- Clubhouse
- Cathedral Ceiling
- Dr. George Washington Carver Elementary School Rated A-
- Deck
- Traditional Architecture
About This Home
Welcome to this elegant brick home that blends timeless charm with modern comfort. Featuring an open floor plan bathed in natural light, this home invites you in with a tiled foyer, hardwood floors, and tasteful wainscoting. The spacious family room is the perfect gathering spot, complete with a cozy fireplace. Adjacent, a huge, tiled sunroom with a vaulted ceiling offers a serene space for relaxation. The gourmet kitchen boasts granite countertops, stainless steel appliances, and ample cabinet space, including a convenient pantry. The breakfast room, with its vaulted ceiling, easily accommodates a full-size table and overlooks the beautiful backyard. Retreat to the primary suite, featuring direct access to the deck, a luxurious bathroom suite with a jacuzzi tub, a separate shower, and a custom walk-in closet. The home also includes three additional bedrooms and a full bath, perfect for family or guests. Step outside and enjoy your private oasis! Access the huge deck from the primary bedroom or breakfast room or relax on the extended patio accessible from the sunroom. Pets upon owner approval.
Home Details
Home Type
- Single Family
Est. Annual Taxes
- $3,510
Year Built
- Built in 2000
Lot Details
- 0.28 Acre Lot
- Privacy Fence
Parking
- 2 Car Attached Garage
- Garage Door Opener
Home Design
- Traditional Architecture
- Brick Exterior Construction
- Asphalt Roof
- Vinyl Siding
Interior Spaces
- 2,407 Sq Ft Home
- 1-Story Property
- Tray Ceiling
- Cathedral Ceiling
- Recessed Lighting
- Wood Burning Fireplace
- Factory Built Fireplace
- Double Pane Windows
- Entrance Foyer
- Living Room with Fireplace
- Pull Down Stairs to Attic
Kitchen
- Breakfast Area or Nook
- Oven
- Range
- Microwave
- Dishwasher
Bedrooms and Bathrooms
- 4 Bedrooms
- Primary Bedroom Suite
- 2 Full Bathrooms
- Double Vanity
- Soaking Tub
- Separate Shower
Laundry
- Laundry Room
- Washer and Dryer Hookup
Eco-Friendly Details
- Energy-Efficient Windows
Outdoor Features
- Deck
- Patio
Schools
- Richmond Hill Elementary And Middle School
- Richmond Hill High School
Utilities
- Cooling Available
- Heat Pump System
- Underground Utilities
- Electric Water Heater
- Cable TV Available
Listing and Financial Details
- Security Deposit $2,300
- Tenant pays for electricity, water
- Tax Lot 118
- Assessor Parcel Number 053-06-118-00
Community Details
Overview
- Property has a Home Owners Association
- Home Rental Team Association, Phone Number (912) 483-8767
- Richmond Place Subdivision
Amenities
- Clubhouse
Recreation
- Tennis Courts
- Community Pool
Pet Policy
- Pets Allowed
- Pet Deposit $250
Map
Source: Savannah Multi-List Corporation
MLS Number: SA344149
APN: 0536-118
- 40 Patton Ln
- 267 Young Way
- 79 Byron Dr
- 179 Byron Dr
- 219 Byron Dr
- 177 Spruce St
- 200 Oleander St
- The Albatross Plan at Ogeechee Station
- 78 & 78 A Spruce St
- 112 Stafford Loop
- 122 Stafford Loop
- 126 Stafford Loop
- 96 Stafford Loop
- 73 Dorsey Dr
- 91 Stafford Loop
- 81 Dorsey Dr
- 59 Stafford Loop
- 67 Stafford Loop
- 56 Stafford Loop
- 66 Stafford Loop
- 179 Byron Dr
- 219 Byron Dr
- 103 Richmond Way
- 201 Kroger Dr
- 179 Logging Hill Dr
- 39 Stafford Loop
- 110 Laurel St
- 330 Carter St
- 116 Belle Grove Cir
- 210 Canyon Oak Loop
- 390 Canyon Oak Loop
- 130 Willow Oak Dr
- 975 Canyon Oak Loop
- 290 Willow Oak Dr
- 255 Red Oak Dr
- 387 Shady Hill Cir
- 397 Greenwich Dr
- 109 Savannah Ln
- 141 Ivey St
- 37 Ross Way
