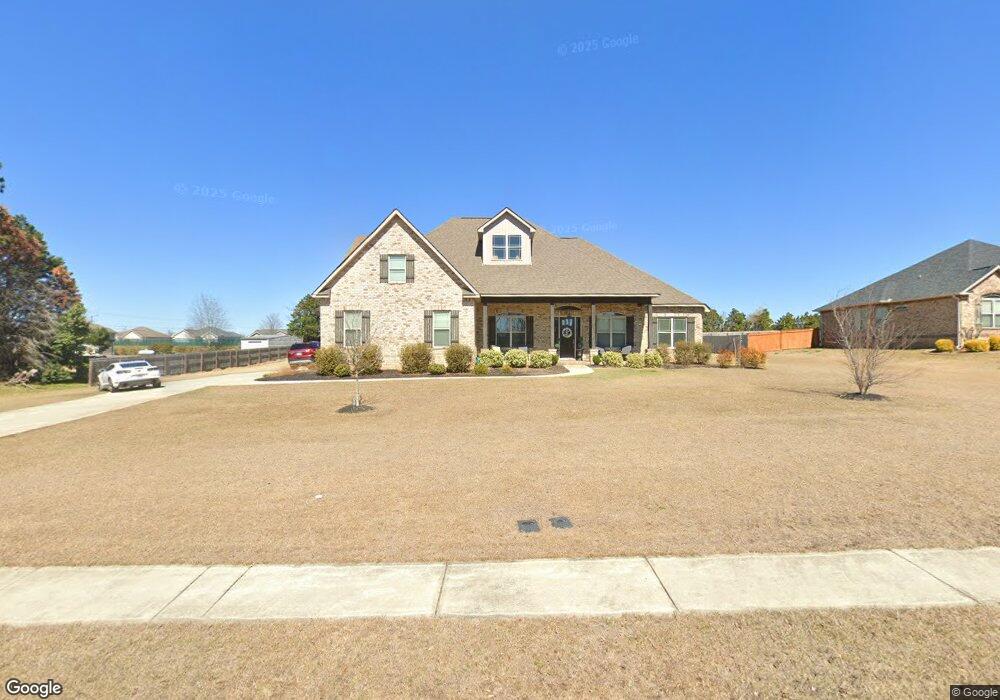Estimated Value: $426,425 - $511,000
4
Beds
4
Baths
2,754
Sq Ft
$172/Sq Ft
Est. Value
About This Home
This home is located at 108 Stonegate Trail, Perry, GA 31069 and is currently estimated at $473,856, approximately $172 per square foot. 108 Stonegate Trail is a home located in Houston County with nearby schools including Kings Chapel Elementary School, Perry Middle School, and Perry High School.
Ownership History
Date
Name
Owned For
Owner Type
Purchase Details
Closed on
Nov 28, 2023
Sold by
Langston Rd Development Llc
Bought by
Wch Homes Inc
Current Estimated Value
Purchase Details
Closed on
Mar 28, 2023
Sold by
Wingate Custom Homes Llc
Bought by
Wch Homes Inc
Purchase Details
Closed on
Jan 20, 2021
Sold by
Onesouth Bank
Bought by
Wintage Custom Homes Llc
Purchase Details
Closed on
Aug 15, 2018
Sold by
C W Williams Homes Inc
Bought by
Langdon James E and Langdon Kelly D
Home Financials for this Owner
Home Financials are based on the most recent Mortgage that was taken out on this home.
Original Mortgage
$318,250
Interest Rate
4.5%
Mortgage Type
VA
Create a Home Valuation Report for This Property
The Home Valuation Report is an in-depth analysis detailing your home's value as well as a comparison with similar homes in the area
Home Values in the Area
Average Home Value in this Area
Purchase History
| Date | Buyer | Sale Price | Title Company |
|---|---|---|---|
| Wch Homes Inc | $65,000 | None Listed On Document | |
| Wch Homes Inc | -- | -- | |
| Wintage Custom Homes Llc | -- | None Available | |
| Langdon James E | $330,100 | None Available |
Source: Public Records
Mortgage History
| Date | Status | Borrower | Loan Amount |
|---|---|---|---|
| Previous Owner | Langdon James E | $318,250 |
Source: Public Records
Tax History Compared to Growth
Tax History
| Year | Tax Paid | Tax Assessment Tax Assessment Total Assessment is a certain percentage of the fair market value that is determined by local assessors to be the total taxable value of land and additions on the property. | Land | Improvement |
|---|---|---|---|---|
| 2024 | $6,418 | $174,680 | $16,000 | $158,680 |
| 2023 | $5,454 | $147,440 | $16,000 | $131,440 |
| 2022 | $3,058 | $133,000 | $16,000 | $117,000 |
| 2021 | $2,757 | $119,240 | $16,000 | $103,240 |
| 2020 | $2,676 | $115,200 | $16,000 | $99,200 |
| 2019 | $2,676 | $115,200 | $16,000 | $99,200 |
| 2018 | $269 | $13,920 | $13,920 | $0 |
| 2017 | $324 | $13,920 | $13,920 | $0 |
| 2016 | $186 | $8,000 | $8,000 | $0 |
| 2015 | $187 | $8,000 | $8,000 | $0 |
| 2014 | -- | $8,000 | $8,000 | $0 |
| 2013 | -- | $10,080 | $10,080 | $0 |
Source: Public Records
Map
Nearby Homes
- 105 River Rock Ct
- Calloway 3 Express Plan at Remington Chase
- 133 Worchester Cir
- The Radiance Plan at Ivy Glen
- The Luna Plan at Ivy Glen
- 105 Ivy Glen Dr
- 110 Golden Ingot Ct
- 204 Brookewater Ln
- 103 Gnome Ct
- 208 Ivy Glen Dr
- 219 Ivy Glen Dr
- 218 Ivy Glen Dr
- 208 Obsidian Dr
- 214 Obsidian Dr
- 110 Obsidian Dr
- 220 Obsidian Dr
- 216 Obsidian Dr
- 218 Obsidian Dr
- 224 Obsidian Dr
- 226 Obsidian Dr
- 110 Stonegate Trail
- 111 Bridgeport Ln
- 109 Bridgeport Ln
- 113 Bridgeport Ln
- 112 Stonegate Trail
- 201 Gurr Rd
- 107 Stonegate Trail
- 115 Bridgeport Ln
- 111 Stonegate Trail
- 105 Stonegate Trail Unit 85
- 105 Stonegate Trail
- 0 Bridgeport Ln Unit 3233555
- 0 Bridgeport Ln Unit 3188337
- 0 Bridgeport Ln Unit 3188324
- 0 Bridgeport Ln Unit 8665647
- 0 Bridgeport Ln Unit 7317278
- 0 Bridgeport Ln Unit 7313106
- 0 Bridgeport Ln
- 105 Bridgeport Ln
- 112 Bridgeport Ln
