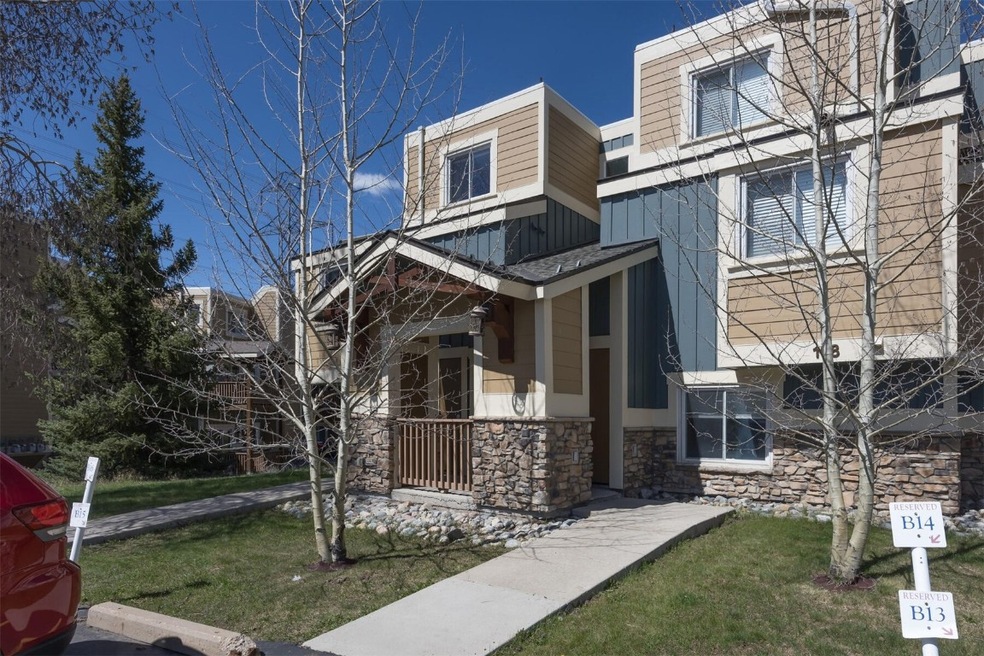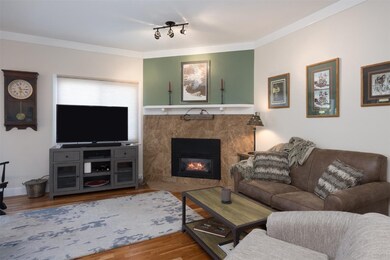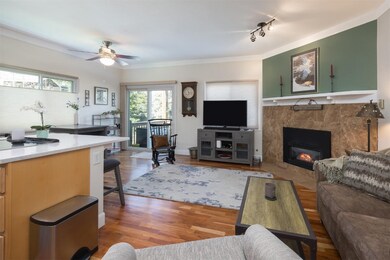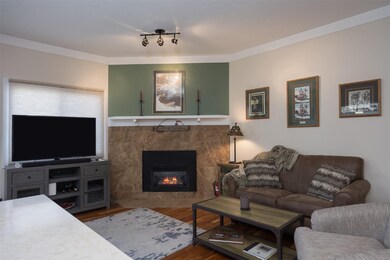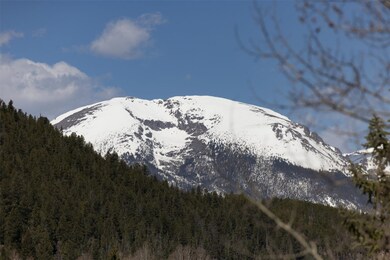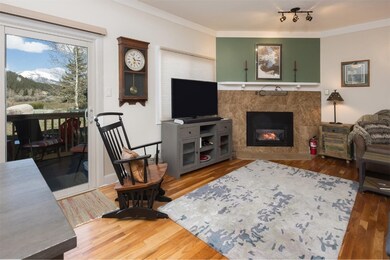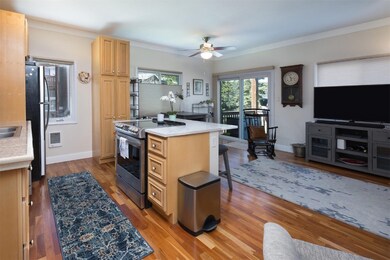
108 Summit Dr Unit 15 Dillon, CO 80435
Keystone NeighborhoodHighlights
- View of Trees or Woods
- Property is near public transit
- Eat-In Kitchen
- 6.39 Acre Lot
- Wood Flooring
- Public Transportation
About This Home
As of July 2024Lake Haus in Summit Cove is a sought after Condominium Complex and the B Building, with its views of the common area and "Helen's" Garden make the "B" building a favorite! B15 is an end unit with lots of windows and a striking view to the west and the southern exposure keep it warm in the winter..not to mention light and bright.
1 Bedroom, 1 Bath condo with wood floors in the living area and wall to wall carpet in the bedroom.
Enjoy morning coffee or Happy Hour on the patio, with the numerous birds, including Bluebirds in their houses, hummingbirds are trained to visit and an occasional fox and a rare bear may wander though.
Kitchen has plenty of cupboard space, Induction cooktop, Convection/conventional oven, newer refrigerator and the "chef" can enjoy the views from the kitchen.
Sold unfurnished so you can enjoy making this your "OWN". One assigned parking space steps away from the entry and an additional spot in the parking area.
The unit was painted floor to ceiling 4 years ago. You have your own washer/dryer and I could be talked into leaving the red chairs!
Last Agent to Sell the Property
Kerry Gibson Real Estate Brokerage Phone: (303) 910-6633 License #IA1175525 Listed on: 05/23/2024
Property Details
Home Type
- Condominium
Est. Annual Taxes
- $1,829
Year Built
- Built in 1973
HOA Fees
- $610 Monthly HOA Fees
Property Views
- Woods
- Mountain
- Meadow
Home Design
- Frame Construction
- Composition Roof
Interior Spaces
- 625 Sq Ft Home
- 1-Story Property
- Gas Fireplace
Kitchen
- Eat-In Kitchen
- Convection Oven
- Electric Cooktop
- Dishwasher
- Disposal
Flooring
- Wood
- Carpet
Bedrooms and Bathrooms
- 1 Bedroom
- 1 Full Bathroom
Laundry
- Laundry in unit
- Dryer
- Washer
Parking
- 1 Parking Space
- Parking Pad
- Assigned Parking
Schools
- Summit Cove Elementary School
- Summit Middle School
- Summit High School
Utilities
- Baseboard Heating
- Phone Available
- Cable TV Available
Additional Features
- Southern Exposure
- Property is near public transit
Listing and Financial Details
- Assessor Parcel Number 1000076
Community Details
Overview
- Lake Haus Condo Subdivision
Amenities
- Public Transportation
Pet Policy
- Only Owners Allowed Pets
Ownership History
Purchase Details
Home Financials for this Owner
Home Financials are based on the most recent Mortgage that was taken out on this home.Purchase Details
Home Financials for this Owner
Home Financials are based on the most recent Mortgage that was taken out on this home.Purchase Details
Home Financials for this Owner
Home Financials are based on the most recent Mortgage that was taken out on this home.Purchase Details
Similar Homes in Dillon, CO
Home Values in the Area
Average Home Value in this Area
Purchase History
| Date | Type | Sale Price | Title Company |
|---|---|---|---|
| Warranty Deed | $570,000 | Land Title Guarantee | |
| Warranty Deed | $305,000 | Land Title Guarantee | |
| Warranty Deed | $265,000 | Land Title Guarantee Co | |
| Warranty Deed | -- | None Available |
Mortgage History
| Date | Status | Loan Amount | Loan Type |
|---|---|---|---|
| Open | $150,000 | New Conventional | |
| Previous Owner | $60,000 | New Conventional | |
| Previous Owner | $250,900 | New Conventional | |
| Previous Owner | $22,400 | Closed End Mortgage | |
| Previous Owner | $244,000 | New Conventional | |
| Previous Owner | $109,000 | Adjustable Rate Mortgage/ARM |
Property History
| Date | Event | Price | Change | Sq Ft Price |
|---|---|---|---|---|
| 07/12/2024 07/12/24 | Sold | $570,000 | -0.9% | $912 / Sq Ft |
| 05/29/2024 05/29/24 | Pending | -- | -- | -- |
| 05/23/2024 05/23/24 | For Sale | $575,000 | +88.5% | $920 / Sq Ft |
| 11/27/2019 11/27/19 | Sold | $305,000 | 0.0% | $488 / Sq Ft |
| 11/26/2019 11/26/19 | For Sale | $305,000 | +15.1% | $488 / Sq Ft |
| 09/29/2017 09/29/17 | Sold | $265,000 | 0.0% | $424 / Sq Ft |
| 08/30/2017 08/30/17 | Pending | -- | -- | -- |
| 08/17/2017 08/17/17 | For Sale | $265,000 | -- | $424 / Sq Ft |
Tax History Compared to Growth
Tax History
| Year | Tax Paid | Tax Assessment Tax Assessment Total Assessment is a certain percentage of the fair market value that is determined by local assessors to be the total taxable value of land and additions on the property. | Land | Improvement |
|---|---|---|---|---|
| 2024 | $1,829 | $36,502 | -- | $36,502 |
| 2023 | $1,829 | $32,817 | $0 | $0 |
| 2022 | $1,259 | $21,114 | $0 | $0 |
| 2021 | $1,270 | $21,722 | $0 | $0 |
| 2020 | $1,097 | $19,885 | $0 | $0 |
| 2019 | $1,083 | $19,885 | $0 | $0 |
| 2018 | $890 | $15,723 | $0 | $0 |
| 2017 | $819 | $15,723 | $0 | $0 |
| 2016 | $727 | $13,731 | $0 | $0 |
| 2015 | $706 | $13,731 | $0 | $0 |
| 2014 | $610 | $11,654 | $0 | $0 |
| 2013 | -- | $11,654 | $0 | $0 |
Agents Affiliated with this Home
-
Kerry Gibson
K
Seller's Agent in 2024
Kerry Gibson
Kerry Gibson Real Estate
(970) 368-4074
10 in this area
29 Total Sales
-
Catherine Kirkwood Smith
C
Buyer's Agent in 2024
Catherine Kirkwood Smith
Mountain Homes and Real Estate
(970) 418-2305
13 in this area
43 Total Sales
Map
Source: Summit MLS
MLS Number: S1049238
APN: 1000076
- 108 Summit Dr Unit B2
- 164 Buck Ridge Rd Unit 164
- 80 Cove Blvd Unit 103
- 100 Cove Blvd Unit H
- 74 Stag Trail
- 31 Glen Cove Unit G31
- 113 Cooper Dr
- 27 Tally Ho Ct Unit 106
- 14 Crystal Unit C14
- 396 Cove Blvd Unit 11
- 216 Climax Dr
- 105 River Course Dr Unit 9572
- 193 Soda Creek Ct
- 70 Lone Wolf Ct
- 20 Gingerquill Ct
- 34 Snow Peak Ct
- 101 Mule Deer Ct
- 281 Elk Cir Unit 23
- 281 Elk Cir
- 182 Idlewild Dr
