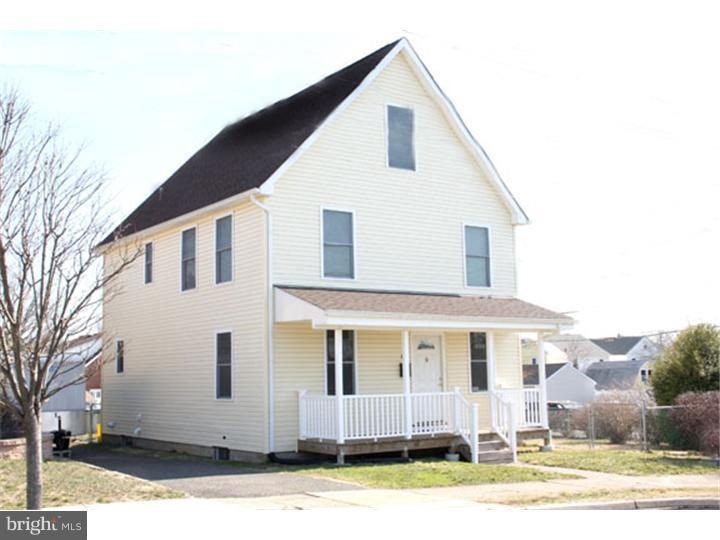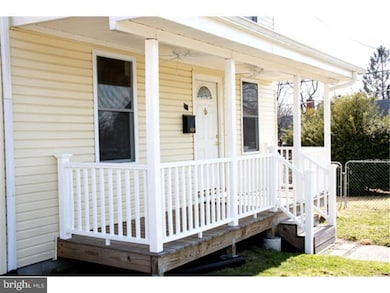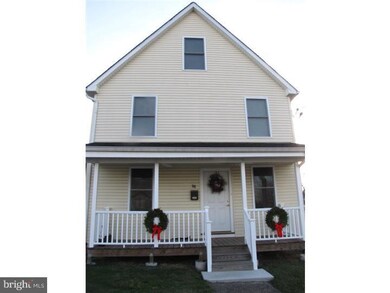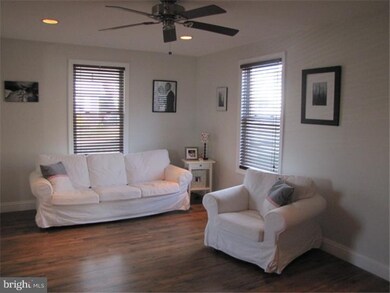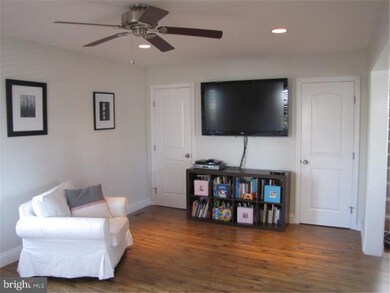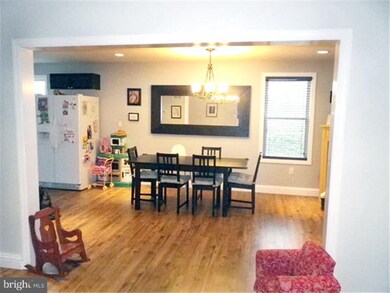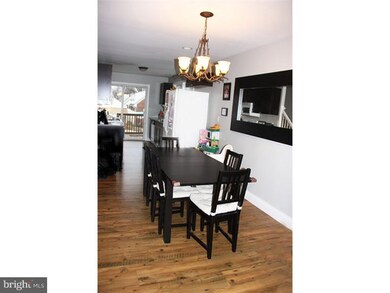Completely renovated in 2010, this house beautifully combines quality craftsmanship with contemporary design. Everything is new - (roof,heating system,central air,plumbing,windows,siding,flooring, carpeting,walls,wiring,lighting fixtures)- in this 3 story, 3 bedroom, 2 1/2 bath colonial situated on a 1/4 acre, fenced, corner lot. Charming front porch, one car garage and driveway with parking for 4 cars. Open, bright floor plan on main level has eat-in kitchen with quartz countertops and new appliances,ebony cabinets, pantry and sliders that open to rear deck. Large living room, laundry room and 1/2 bath also on main level. Second floor features sitting area between 2 generous size bedrooms. Master has walk in closet and on suite bath with jacuzzi tub, tile floor and surround. The expansive third floor features vaulted ceilings, recessed lighting, separate zone heating and wall to wall closets. Could be third bedroom, media room or office- lots of options. Don't delay, make this your dream home today!

