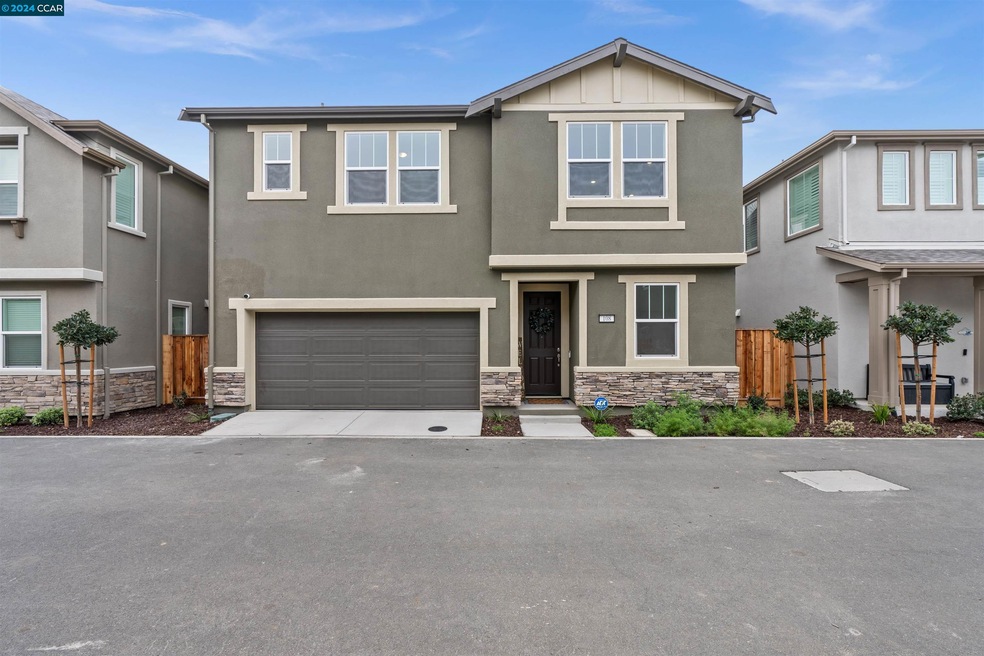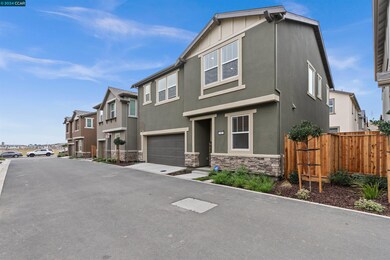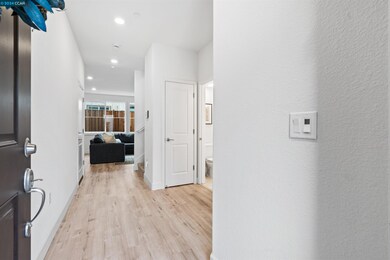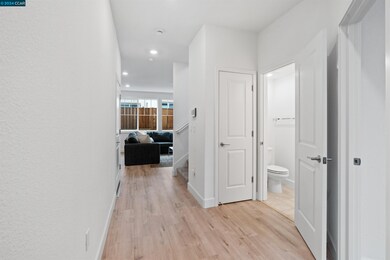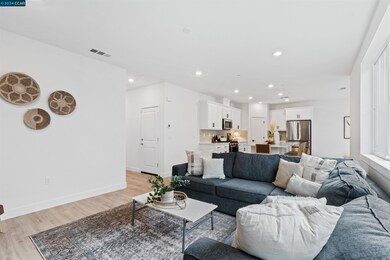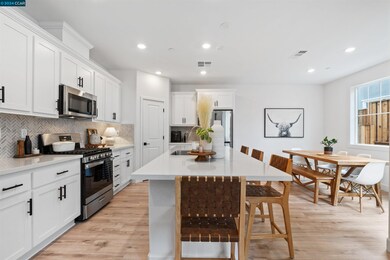
108 Tranquil Ln Pittsburg, CA 94565
Vista Del Mar NeighborhoodEstimated Value: $747,000 - $807,000
Highlights
- Solar Power System
- Recreation Room
- Home Office
- Craftsman Architecture
- Stone Countertops
- Family Room Off Kitchen
About This Home
As of February 2024Discover the allure of this perfect energy-efficient gem nestled in the lovely neighborhood of Serene at Vista Del Mar w/ coveted Plan 3 a Taylor Morrison community, overflowing with $55k+ builder + owner UPGRADES & SOLAR!!! This refined home, a mere 5 months old, is overflowing with versatility featuring 4 beds, 3 full baths, loft, sophisticated open concept with elevated ceilings, custom window trim & finishes, recessed lighting, and trendy laminate flooring throughout. The seamless flow from the family room, dining area, and kitchen sets the stage for perfect entertaining. Stunning kitchen awaits, with fresh & modern white shaker cabinets, sleek quartz counters, herringbone backsplash, and eat-at island, truly a culinary haven. Main suite offers a walk-in closet, dual vanities, & rejuvenating shower. New washer, dryer, and fridge included! Tranquil sun-filled low maintenance yard is fully landscaped, offering a private space to relax or entertain. Abundance of storage with garage storage racks. Centrally located, close to shopping, restaurants, parks w/ easy access to Hwy 4, ensuring seamless commuting. Less than 10 miles from Walnut Creek, prime Bay Area location! A definite must-see!
Last Agent to Sell the Property
Exp Realty of California Inc. License #01875600 Listed on: 01/17/2024

Home Details
Home Type
- Single Family
Est. Annual Taxes
- $10,384
Year Built
- Built in 2023
Lot Details
- 2,486 Sq Ft Lot
- Wood Fence
- Landscaped
- Rectangular Lot
- Front Yard Sprinklers
- Back and Front Yard
HOA Fees
- $151 Monthly HOA Fees
Parking
- 2 Car Attached Garage
- Front Facing Garage
Home Design
- Craftsman Architecture
- Traditional Architecture
- Slab Foundation
- Frame Construction
- Shingle Roof
- Wood Shingle Exterior
- Stone Siding
- Stucco
Interior Spaces
- 2-Story Property
- Family Room Off Kitchen
- Dining Area
- Home Office
- Recreation Room
- Bonus Room
Kitchen
- Breakfast Bar
- Gas Range
- Free-Standing Range
- Microwave
- Dishwasher
- Kitchen Island
- Stone Countertops
- Disposal
Flooring
- Carpet
- Laminate
Bedrooms and Bathrooms
- 4 Bedrooms
- 3 Full Bathrooms
Laundry
- Laundry on upper level
- Dryer
- Washer
Home Security
- Closed Circuit Camera
- Carbon Monoxide Detectors
- Fire and Smoke Detector
Additional Features
- Solar Power System
- Zoned Heating and Cooling
Community Details
- Call Listing Agent Association, Phone Number (925) 746-0542
- Vista Del Mar Subdivision
- Greenbelt
Listing and Financial Details
- Assessor Parcel Number 0935800698
Ownership History
Purchase Details
Home Financials for this Owner
Home Financials are based on the most recent Mortgage that was taken out on this home.Purchase Details
Home Financials for this Owner
Home Financials are based on the most recent Mortgage that was taken out on this home.Similar Homes in the area
Home Values in the Area
Average Home Value in this Area
Purchase History
| Date | Buyer | Sale Price | Title Company |
|---|---|---|---|
| Arms Lindsey | $772,000 | First American Title | |
| Johnston Jennifer M | $722,000 | First American Title |
Mortgage History
| Date | Status | Borrower | Loan Amount |
|---|---|---|---|
| Open | Arms Lindsey | $694,750 | |
| Previous Owner | Johnston Jennifer M | $577,440 |
Property History
| Date | Event | Price | Change | Sq Ft Price |
|---|---|---|---|---|
| 02/04/2025 02/04/25 | Off Market | $772,000 | -- | -- |
| 02/13/2024 02/13/24 | Sold | $772,000 | 0.0% | $371 / Sq Ft |
| 01/30/2024 01/30/24 | Pending | -- | -- | -- |
| 01/17/2024 01/17/24 | For Sale | $772,000 | -- | $371 / Sq Ft |
Tax History Compared to Growth
Tax History
| Year | Tax Paid | Tax Assessment Tax Assessment Total Assessment is a certain percentage of the fair market value that is determined by local assessors to be the total taxable value of land and additions on the property. | Land | Improvement |
|---|---|---|---|---|
| 2024 | $10,384 | $721,800 | $250,000 | $471,800 |
| 2023 | $2,936 | $211,479 | $211,479 | $0 |
| 2022 | $2,598 | $196,608 | $196,608 | $0 |
| 2021 | $1,596 | $108,930 | $108,930 | $0 |
Agents Affiliated with this Home
-
Danielle Campbell

Seller's Agent in 2024
Danielle Campbell
Exp Realty of California Inc.
(510) 388-9768
1 in this area
51 Total Sales
-
Jill Fister

Buyer's Agent in 2024
Jill Fister
Homesmart Optima Realty
(925) 765-5701
1 in this area
55 Total Sales
Map
Source: Contra Costa Association of REALTORS®
MLS Number: 41047726
APN: 093-580-069-8
- 1508 Landing St
- 41 Bright Ln
- 34 Fern Ln
- 2419 Sienna Dr
- 3777 Willow Pass Rd Unit 82
- 3777 Willow Pass Rd Unit 30
- 2624 Clarita Dr
- 2205 Botany Bay Dr
- 115 Enes Ave
- 1348 San Lucas Dr
- 192 Anchor Dr
- 42 Montego Bay St
- 198 Anchor Dr
- 166 Sand Pointe Ln
- 477 Clifford Ct
- 1540 Rio Verde Cir
- 1716 Clearwood St
- 2100 Pomo St
- 8 Lancaster Cir Unit 118
- 6 Lancaster Cir Unit 114
- 108 Tranquil Ln
- 112 Tranquil Ln Unit 2417566-4546
- 112 Tranquil Ln
- 313 Hideaway Ln Unit 2417567-4546
- 313 Hideaway Ln
- 109 Tranquil Ln Unit 2431409-4546
- 109 Tranquil Ln
- 317 Hideaway Ln Unit 2417568-4546
- 317 Hideaway Ln
- 308 Hideaway Ln
- 312 Hideaway Ln Unit 2368173-4546
- 312 Hideaway Ln
- 316 Hideaway Ln Unit 2393766-4546
- 316 Hideaway Ln
- 50 Autumn Ln
- 1505 Landing St
- 1509 Landing St
- 1513 Landing St
- 51 Autumn Ln
- 54 Autumn Ln Unit 2318835-4546
