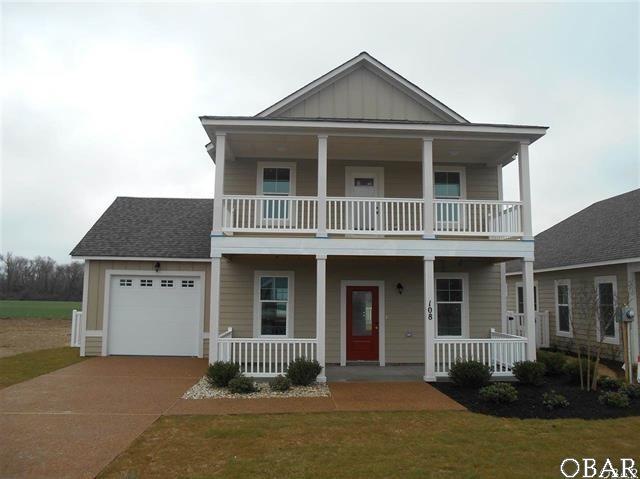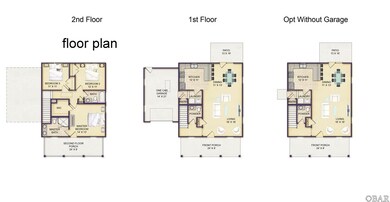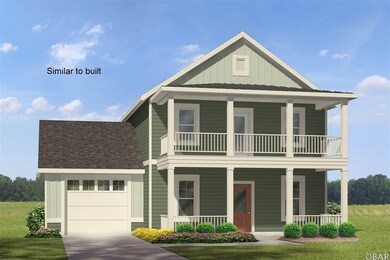
108 Treasure Run Grandy, NC 27939
Southern Currituck NeighborhoodHighlights
- Boat Dock
- Gated Community
- Clubhouse
- Outdoor Pool
- Craftsman Architecture
- Marble Countertops
About This Home
As of September 2019Waterside Villages is the perfect community for growing families and retirees looking for a small town waterfront lifestyle in a secure, gated community. Waterside is just minutes from the world class beaches, restaurants and shopping on the Outer Banks. It also includes all the conveniences of Elizabeth City and Hampton Roads Virginia. There are fabulous amenities already in place; a pool, tennis courts, club house with exercise equipment, grill room, sound side walking trails and gazebo with more on the way. The community has single family homes and multi-family condo villas that are designed in harmony with the beautiful waterfront surroundings. Waterside is situated on over 75 acres and features 2, 3, 4 and 5 bedroom home options. There are family and retirement friendly single and multi-level home designs, complete with luxurious upgrades and quality craftsmanship throughout. What really makes Waterside Villages so spectacular is the waterfront setting. Life at Waterside is about enjoying the outdoors. The Currituck Sound with boat slips and sound front pier are right at your fingertips. Fishing, boating, swimming, bird watching or simply taking in a beautiful Carolina sunrise is part of the everyday Waterside lifestyle. Single family home prices are starting in the low 200’s and Condo Villas are starting at $199,000. Contact listing agent for information on additional lot/home packages available!
Last Agent to Sell the Property
VR Real Estate Advisors, LLC License #212627 Listed on: 07/20/2015
Home Details
Home Type
- Single Family
Est. Annual Taxes
- $108
Year Built
- Built in 2015
Lot Details
- 5,200 Sq Ft Lot
- Lot Dimensions are 52 x 100
- Property fronts a private road
- Level Lot
HOA Fees
- $183 Monthly HOA Fees
Home Design
- 1,512 Sq Ft Home
- Craftsman Architecture
- Contemporary Architecture
- Slab Foundation
- Asphalt Shingled Roof
- Lap Siding
- Cement Board or Planked
Kitchen
- Oven or Range
- Microwave
- Dishwasher
- Marble Countertops
- Granite Countertops
Flooring
- Carpet
- Ceramic Tile
Bedrooms and Bathrooms
- 3 Bedrooms
- En-Suite Primary Bedroom
- Walk-In Closet
- 2 Full Bathrooms
Laundry
- Washer and Dryer Hookup
Parking
- Garage
- Carport
- Off-Street Parking
Outdoor Features
- Outdoor Pool
- Covered Deck
Utilities
- Forced Air Zoned Heating and Cooling System
- Heat Pump System
- Municipal Utilities District for Water and Sewer
Listing and Financial Details
- Tax Lot 33
Community Details
Overview
- Association fees include building maintenance, common electric, common insurance
- Built by SAGA Construction
- Waterside Villages Of Currituck Subdivision
Recreation
- Boat Dock
- Tennis Courts
- Community Pool
Additional Features
- Clubhouse
- Gated Community
Ownership History
Purchase Details
Purchase Details
Home Financials for this Owner
Home Financials are based on the most recent Mortgage that was taken out on this home.Purchase Details
Home Financials for this Owner
Home Financials are based on the most recent Mortgage that was taken out on this home.Purchase Details
Purchase Details
Similar Homes in Grandy, NC
Home Values in the Area
Average Home Value in this Area
Purchase History
| Date | Type | Sale Price | Title Company |
|---|---|---|---|
| Warranty Deed | $1,380,000 | -- | |
| Deed | $247,500 | None Available | |
| Warranty Deed | $242,000 | Attorney | |
| Deed | -- | None Available | |
| Special Warranty Deed | $76,000 | None Available |
Mortgage History
| Date | Status | Loan Amount | Loan Type |
|---|---|---|---|
| Previous Owner | $240,075 | New Conventional | |
| Previous Owner | $233,923 | FHA |
Property History
| Date | Event | Price | Change | Sq Ft Price |
|---|---|---|---|---|
| 09/23/2019 09/23/19 | Sold | $247,500 | -4.4% | $164 / Sq Ft |
| 08/08/2019 08/08/19 | Pending | -- | -- | -- |
| 05/05/2019 05/05/19 | For Sale | $259,000 | +7.0% | $171 / Sq Ft |
| 08/21/2015 08/21/15 | Sold | $242,000 | 0.0% | $160 / Sq Ft |
| 07/20/2015 07/20/15 | Pending | -- | -- | -- |
| 07/20/2015 07/20/15 | For Sale | $242,000 | -- | $160 / Sq Ft |
Tax History Compared to Growth
Tax History
| Year | Tax Paid | Tax Assessment Tax Assessment Total Assessment is a certain percentage of the fair market value that is determined by local assessors to be the total taxable value of land and additions on the property. | Land | Improvement |
|---|---|---|---|---|
| 2024 | $1,911 | $266,900 | $40,300 | $226,600 |
| 2023 | $1,911 | $266,900 | $40,300 | $226,600 |
| 2022 | $1,467 | $266,900 | $40,300 | $226,600 |
| 2021 | $1,459 | $144,300 | $22,400 | $121,900 |
| 2020 | $843 | $144,300 | $22,400 | $121,900 |
| 2019 | $843 | $144,300 | $22,400 | $121,900 |
| 2018 | $843 | $144,300 | $22,400 | $121,900 |
| 2017 | $807 | $144,300 | $22,400 | $121,900 |
| 2016 | $807 | $144,300 | $22,400 | $121,900 |
| 2015 | -- | $22,400 | $22,400 | $0 |
Agents Affiliated with this Home
-
Four Seasons Realty

Seller's Agent in 2019
Four Seasons Realty
Four Seasons Realty
(252) 261-6664
8 in this area
365 Total Sales
-
Robert Konstanzer

Seller Co-Listing Agent in 2019
Robert Konstanzer
Four Seasons Realty
(252) 207-8611
4 in this area
98 Total Sales
-
Alan Creech

Buyer's Agent in 2019
Alan Creech
Outer Banks Realty Group
(252) 455-1420
6 in this area
40 Total Sales
-
Sumit Gupta

Seller's Agent in 2015
Sumit Gupta
VR Real Estate Advisors, LLC
(252) 207-8997
1 in this area
16 Total Sales
-
Tammy Aycock

Seller Co-Listing Agent in 2015
Tammy Aycock
SAGA Realty and Construction
(252) 207-6452
40 in this area
111 Total Sales
-
Greg Green

Buyer's Agent in 2015
Greg Green
Village Realty Holdings, LLC - NH
(252) 599-0699
1 in this area
43 Total Sales
Map
Source: Outer Banks Association of REALTORS®
MLS Number: 88893
APN: 108E-000-0033-0000
- 110 Treasure Run
- 110 Treasure Run Unit lot 34
- 113 Treasure Run Unit Lot 45
- The Pinehurst Plan at Waterside Villages
- The Carrington I B Plan at Waterside Villages
- The Carrington I A Plan at Waterside Villages
- The Ansley Plan at Waterside Villages
- The Hillcrest I Plan at Waterside Villages
- The Jensen Plan at Waterside Villages
- The Delmar Plan at Waterside Villages
- The Dawson Plan at Waterside Villages
- The Laurel I Plan at Waterside Villages
- The Carolinian Plan at Waterside Villages
- The Amherst B Plan at Waterside Villages
- The Amherst A Plan at Waterside Villages
- 106 N Compass Dr Unit 20
- 104 Bridge View Dr S
- 104 Bridge View Dr S Unit Lot 53
- 106 Bridge View Dr S Unit Lot 54
- 6842 Caratoke Hwy Unit Lot 5


