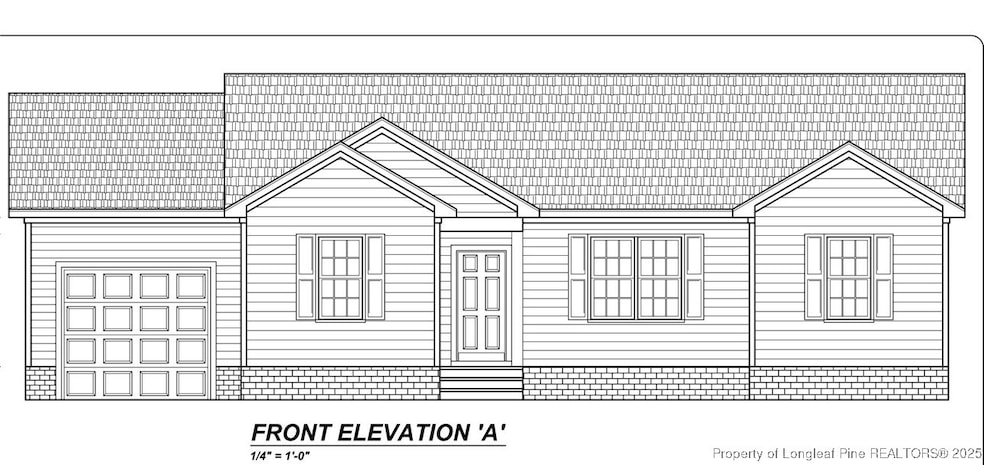Estimated payment $1,745/month
3
Beds
2
Baths
1,253
Sq Ft
$223
Price per Sq Ft
Highlights
- New Construction
- Ranch Style House
- No HOA
- 1 Acre Lot
- Granite Countertops
- 1 Car Attached Garage
About This Home
3 bedroom, 2 full bath ranch home located on 1 Acre lot! SS appliances, granite countertops and kitchen island. LVP flooring in main traffic areas! One car garage! Gutters! Patio! 7500 in seller paid CC, blinds and refrigerator.
Home Details
Home Type
- Single Family
Year Built
- Built in 2025 | New Construction
Parking
- 1 Car Attached Garage
Home Design
- Ranch Style House
- Block Foundation
- Stem Wall Foundation
- Vinyl Siding
Interior Spaces
- 1,253 Sq Ft Home
- Combination Kitchen and Dining Room
- Fire and Smoke Detector
Kitchen
- Eat-In Kitchen
- Range
- Microwave
- Dishwasher
- Kitchen Island
- Granite Countertops
Flooring
- Carpet
- Luxury Vinyl Plank Tile
Bedrooms and Bathrooms
- 3 Bedrooms
- Walk-In Closet
- 2 Full Bathrooms
- Walk-in Shower
Schools
- Coats-Erwin Middle School
- Triton High School
Utilities
- Forced Air Heating and Cooling System
- Septic Tank
Additional Features
- Patio
- 1 Acre Lot
Community Details
- No Home Owners Association
- Harnett Co Subdivision
Listing and Financial Details
- Exclusions: None Known
- Home warranty included in the sale of the property
- Tax Lot 3
- Assessor Parcel Number 1509-51-9411.000
- Seller Considering Concessions
Map
Create a Home Valuation Report for This Property
The Home Valuation Report is an in-depth analysis detailing your home's value as well as a comparison with similar homes in the area
Home Values in the Area
Average Home Value in this Area
Property History
| Date | Event | Price | List to Sale | Price per Sq Ft |
|---|---|---|---|---|
| 10/31/2025 10/31/25 | For Sale | $279,900 | -- | $223 / Sq Ft |
Source: Longleaf Pine REALTORS®
Source: Longleaf Pine REALTORS®
MLS Number: 752643
Nearby Homes
- 138 Turlington Landing Rd
- 138 Turlington Rd
- 108 Turlington Landing Rd
- 60 Rd
- 84 Turlington Landing Rd
- 0 Turlington Rd Unit 10127617
- 530 Turlington Rd
- 165 Turlington Rd
- 84 Turlington Rd
- 53 Sundrops Trail
- 87 Sundrops Trail
- 60 Turlington Rd
- 11 Sundrops Trail
- 16 Sundrops Trail
- 12 Sundrops Trail
- 70 Sundrops Trail
- 88 Sundrops Trail
- 42 Sundrops Trail
- 584 Mann Rd
- 142 Planters Ln
- 97 Sawyer Ml Dr
- 331 S Church St
- 51 W Washington St
- 60 Knottingham Ct
- 302 N 10th St
- 201 N 13th St
- 309 Saint St
- 206 St Matthews Rd
- 204 St Matthews Rd
- 408 W I St
- 173 Beaver Tavern Dr
- 387 Deanne Ln
- 405 W Harnett St Unit A
- 610 S Blackmon St
- 608 S Blackmon St
- 606 S Blackmon St
- 83 Fish Whistle Ct
- 401 S Clinton Ave Unit A
- 401 S Clinton Ave Unit B

