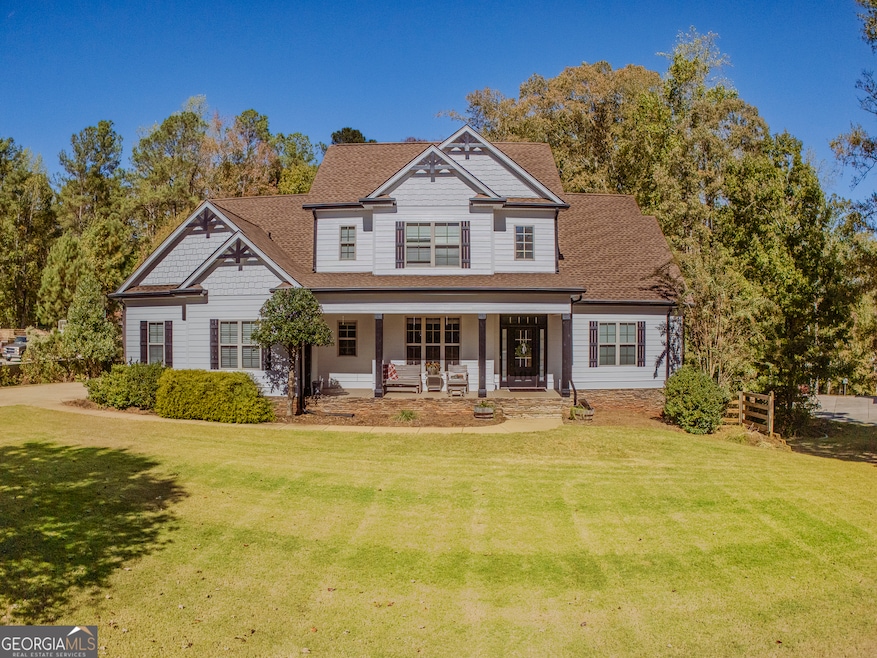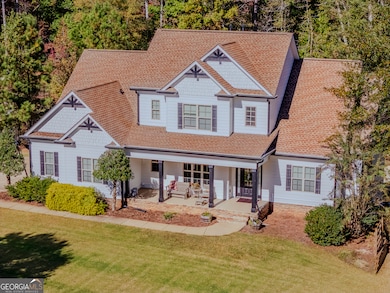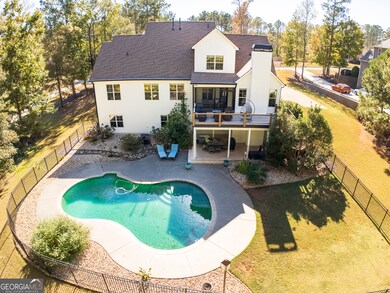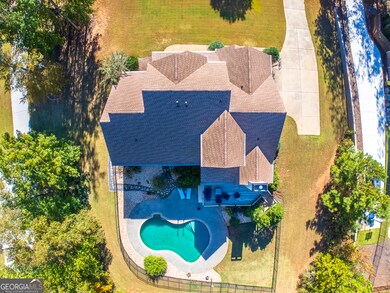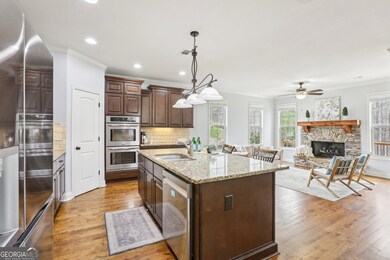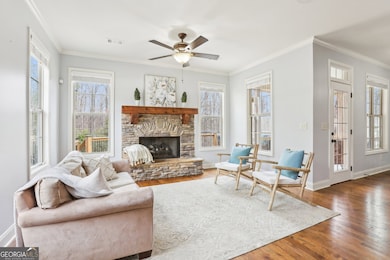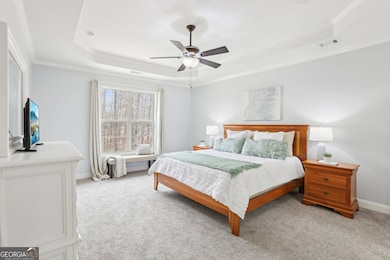108 Turnberry Trace Sharpsburg, GA 30277
Estimated payment $4,861/month
Highlights
- In Ground Pool
- Craftsman Architecture
- Main Floor Primary Bedroom
- Lee Middle School Rated A-
- Wood Flooring
- High Ceiling
About This Home
***FINISHED BASEMENT WITH KITCHEN***TEEN OR IN-LAW SUITE***HEATED GUNITE POOL WITH COVER***This stunning 4500+ square foot residence offers an unparalleled blend of elegance and comfort, and with the open concept design it makes the perfect space for entertaining and everyday living! NEWLY PAINTED EXTERIOR creating amazing curb appeal and maintenance free for the next 10 years! Step into the backyard oasis with the beautiful GUNITE FREEFORM POOL equipped with expansive sun shelf and custom landscaping, relax under the fans and shade of the covered patio or up top on the LARGE CUSTOM DECK or inside the screened-in porch! Once inside, be immersed in the open concept design with great flow between the living and dining areas to the chef's kitchen to the cozy keeping room! The kitchen is definitely the heart of the home that features stainless steel appliances, double ovens, new microwave and dishwasher, HUGE ISLAND, and tons of counter space while perfectly connecting to both the breakfast area and keeping room. You can't miss the incredible stacked stone fireplace, large natural wood mantle, and loads of natural light flowing into the keeping area perfect for relaxing by the fire or entertaining guests! Don't forget the butlers pantry/wine bar space and drink frig, perfect for extra storage and displaying drinks. The expansive master suite with tray ceiling and large bathroom/closet complete with new carpet is also on the main level. Upstairs are 3 bedrooms with brand new carpet, 2 full bathrooms and a huge walk-in attic space. The FINISHED BASEMENT has so many options! It's an ideal MULTIGENERATIONAL suite for in-laws or young adults complete with a kitchen, living area, bedroom area and full bathroom PLUS a rec room, flex space, and storage space! Did I mention the excellent location only 10 minutes from Piedmont Newnan Hospital and I-85, or 15 minutes to either Newnan's Ashley Park, Peachtree City's The Avenue, or historic downtown Senoia. Too many upgrades to list...tankless hot water heater, radon mitigation system, leaf gutter guards, new a/c unit for the upstairs, NEW ROOF, irrigation system, and MORE! Don't miss out, call or text agent for more information.
Home Details
Home Type
- Single Family
Est. Annual Taxes
- $5,930
Year Built
- Built in 2011
Lot Details
- 1.98 Acre Lot
- Cul-De-Sac
- Fenced
- Sprinkler System
HOA Fees
- $42 Monthly HOA Fees
Home Design
- Craftsman Architecture
- Composition Roof
- Concrete Siding
Interior Spaces
- 3-Story Property
- High Ceiling
- Fireplace With Gas Starter
- Two Story Entrance Foyer
- Formal Dining Room
- Keeping Room
- Laundry Room
Kitchen
- Breakfast Area or Nook
- Built-In Double Oven
- Cooktop
- Microwave
- Dishwasher
- Stainless Steel Appliances
- Kitchen Island
Flooring
- Wood
- Carpet
- Tile
Bedrooms and Bathrooms
- 5 Bedrooms | 1 Primary Bedroom on Main
- Walk-In Closet
- Double Vanity
Finished Basement
- Interior and Exterior Basement Entry
- Natural lighting in basement
Parking
- Garage
- Side or Rear Entrance to Parking
- Garage Door Opener
Outdoor Features
- In Ground Pool
- Shed
Schools
- Poplar Road Elementary School
- Lee Middle School
- East Coweta High School
Utilities
- Forced Air Zoned Heating and Cooling System
- Dual Heating Fuel
- Heating System Uses Natural Gas
- Underground Utilities
- Tankless Water Heater
- Septic Tank
Community Details
- Association fees include management fee, reserve fund
- Turnberry Park Subdivision
Map
Home Values in the Area
Average Home Value in this Area
Tax History
| Year | Tax Paid | Tax Assessment Tax Assessment Total Assessment is a certain percentage of the fair market value that is determined by local assessors to be the total taxable value of land and additions on the property. | Land | Improvement |
|---|---|---|---|---|
| 2025 | $6,874 | $290,946 | $46,000 | $244,946 |
| 2024 | $4,786 | $285,780 | $46,000 | $239,780 |
| 2023 | $4,786 | $255,440 | $32,000 | $223,440 |
| 2022 | $3,947 | $238,336 | $32,000 | $206,336 |
| 2021 | $3,401 | $207,428 | $26,000 | $181,428 |
| 2020 | $3,417 | $207,428 | $26,000 | $181,428 |
| 2019 | $3,881 | $186,922 | $26,000 | $160,922 |
| 2018 | $3,890 | $186,922 | $26,000 | $160,922 |
| 2017 | $3,699 | $180,458 | $26,000 | $154,458 |
| 2016 | $3,640 | $180,458 | $26,000 | $154,458 |
| 2015 | $3,919 | $180,458 | $26,000 | $154,458 |
| 2014 | $3,316 | $172,458 | $18,000 | $154,458 |
Property History
| Date | Event | Price | List to Sale | Price per Sq Ft |
|---|---|---|---|---|
| 11/19/2025 11/19/25 | Pending | -- | -- | -- |
| 10/24/2025 10/24/25 | For Sale | $824,500 | -- | $180 / Sq Ft |
Purchase History
| Date | Type | Sale Price | Title Company |
|---|---|---|---|
| Quit Claim Deed | -- | -- | |
| Deed | -- | -- | |
| Warranty Deed | -- | -- | |
| Warranty Deed | $360,000 | -- | |
| Warranty Deed | $48,800 | -- | |
| Deed | $160,000 | -- | |
| Deed | $261,000 | -- | |
| Deed | $670,500 | -- | |
| Deed | $534,500 | -- | |
| Deed | -- | -- |
Mortgage History
| Date | Status | Loan Amount | Loan Type |
|---|---|---|---|
| Previous Owner | $130,000 | New Conventional | |
| Previous Owner | $320,000 | Trade |
Source: Georgia MLS
MLS Number: 10630922
APN: 111-1019-070
- 0 Poplar Rd Unit 10580891
- 75 Pacific Ave
- 2752 Poplar Rd
- 266 Winthrop Dr
- 9 Marvin Gardens
- 25 Pacific Ave
- 24 Marvin Gardens
- 316 Winchester Dr
- Camden Plan at Candleberry Place
- Savannah Plan at Candleberry Place
- Briarwood Plan at Candleberry Place
- Newport Plan at Candleberry Place
- 9 Candleberry Way
- 5 Candleberry Way
- 162 Ashton Place
- Dogwood Plan at Parkside Estates
- Delilah Plan at Parkside Estates
- Camden II Plan at Parkside Estates
- Birch Plan at Parkside Estates
- Westover II Plan at Parkside Estates
