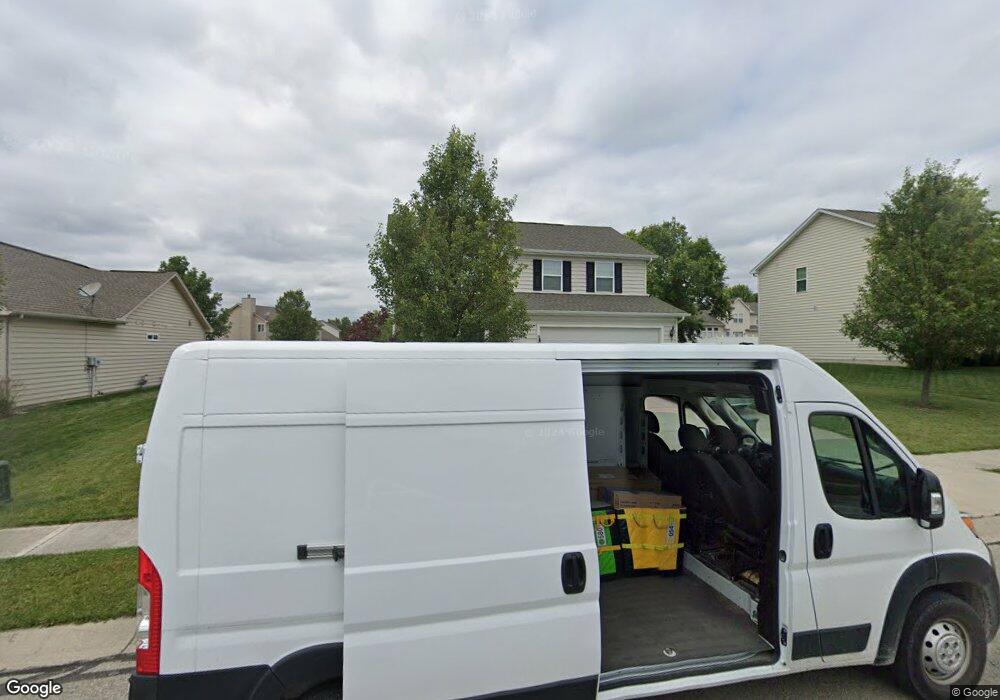Estimated Value: $323,603 - $364,000
3
Beds
3
Baths
1,828
Sq Ft
$184/Sq Ft
Est. Value
About This Home
This home is located at 108 Venetian Way, Union, OH 45377 and is currently estimated at $335,901, approximately $183 per square foot. 108 Venetian Way is a home located in Montgomery County with nearby schools including Helke Elementary School, Morton Middle School, and Butler High School.
Ownership History
Date
Name
Owned For
Owner Type
Purchase Details
Closed on
May 16, 2022
Sold by
Swigart and Tiffany
Bought by
Oesch Natalie Wei Marilyn and Broering Caleb James
Current Estimated Value
Home Financials for this Owner
Home Financials are based on the most recent Mortgage that was taken out on this home.
Original Mortgage
$280,328
Outstanding Balance
$265,700
Interest Rate
5%
Mortgage Type
FHA
Estimated Equity
$70,201
Purchase Details
Closed on
May 5, 2015
Sold by
Nvr Inc
Bought by
Swigart Brock and Swigart Tiffany
Home Financials for this Owner
Home Financials are based on the most recent Mortgage that was taken out on this home.
Original Mortgage
$164,102
Interest Rate
3.75%
Mortgage Type
FHA
Purchase Details
Closed on
Mar 2, 2015
Sold by
New Carlisle Federal Savings Bank
Bought by
Nvr Inc
Create a Home Valuation Report for This Property
The Home Valuation Report is an in-depth analysis detailing your home's value as well as a comparison with similar homes in the area
Home Values in the Area
Average Home Value in this Area
Purchase History
| Date | Buyer | Sale Price | Title Company |
|---|---|---|---|
| Oesch Natalie Wei Marilyn | -- | Chicago Title | |
| Swigart Brock | $167,200 | First Title Agency | |
| Nvr Inc | $8,200 | First Title Agency |
Source: Public Records
Mortgage History
| Date | Status | Borrower | Loan Amount |
|---|---|---|---|
| Open | Oesch Natalie Wei Marilyn | $280,328 | |
| Previous Owner | Swigart Brock | $164,102 |
Source: Public Records
Tax History Compared to Growth
Tax History
| Year | Tax Paid | Tax Assessment Tax Assessment Total Assessment is a certain percentage of the fair market value that is determined by local assessors to be the total taxable value of land and additions on the property. | Land | Improvement |
|---|---|---|---|---|
| 2024 | $5,621 | $87,420 | $19,040 | $68,380 |
| 2023 | $5,621 | $87,420 | $19,040 | $68,380 |
| 2022 | $5,298 | $64,280 | $14,000 | $50,280 |
| 2021 | $5,305 | $64,280 | $14,000 | $50,280 |
| 2020 | $5,288 | $64,280 | $14,000 | $50,280 |
| 2019 | $5,825 | $64,260 | $14,000 | $50,260 |
| 2018 | $5,840 | $64,260 | $14,000 | $50,260 |
| 2017 | $5,460 | $64,260 | $14,000 | $50,260 |
| 2016 | $5,300 | $63,280 | $14,000 | $49,280 |
| 2015 | $1,250 | $14,000 | $14,000 | $0 |
| 2014 | $1,250 | $14,000 | $14,000 | $0 |
| 2012 | -- | $12,600 | $12,600 | $0 |
Source: Public Records
Map
Nearby Homes
- 212 Triple Crown Dr
- 0 Old Springfield Rd
- 2241 Old Springfield Rd
- 411 N Main St
- 6980 S Karns Rd
- 119 Walden Farm Cir
- 101 Rebecca Cir
- 5265 W Frederick Garland Rd
- 105 N Main St
- 113 Marrett Farm Rd
- 0 Riesling Dr Unit 927065
- 219 Riesling Dr
- 124 Clarett Ct
- 63 Sweet Potato Ridge Rd
- 3348 Phillipsburg Union Rd
- 626 Skyles Rd
- 600 W Martindale Rd
- 110 Mccraw Dr
- 641 Franklin Ave
- 645 Skyles Rd
- 108 Venetian Way Unit 111
- 106 Venetian Way
- 106 Venetian Way Unit 112
- 110 Venetian Way
- 115 Venetian Way Unit 95
- 103 Venetian Way
- 103 Venetian Way Unit 70
- 104 Venetian Way
- 112 Venetian Way
- 112 Venetian Way Unit 109
- 104 Churchill Ct
- 105 Venetian Way Unit 102
- 100 Shoemaker Ln
- 105 Derby Ct
- 107 Venetian Way
- 107 Venetian Way Unit 103
- 107 Churchill Ct
- 102 Venetian Way
- 102 Venetian Way Unit 114
- 114 Venetian Way
