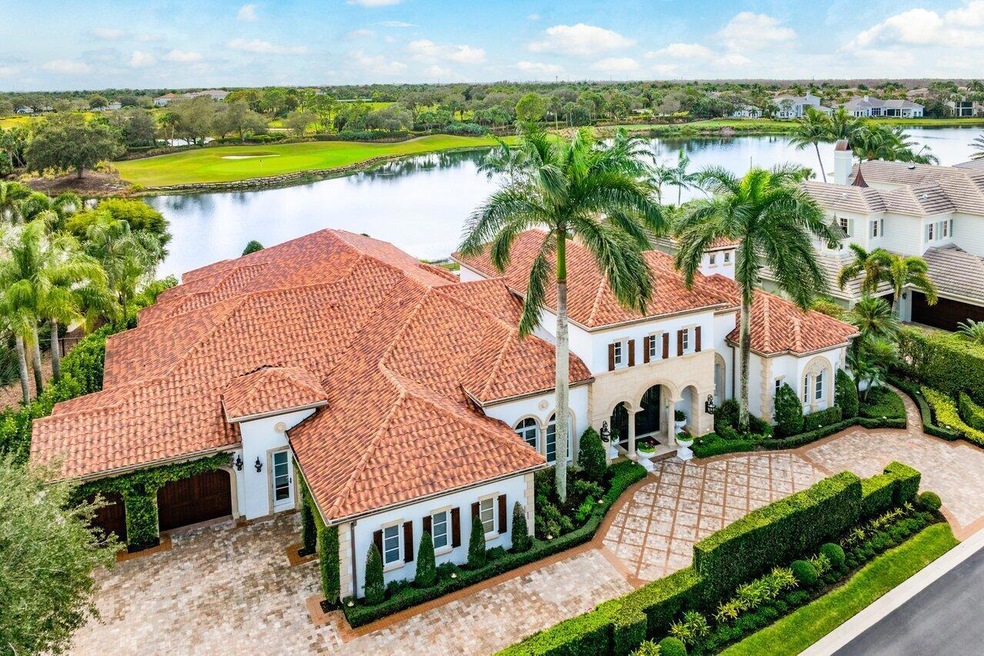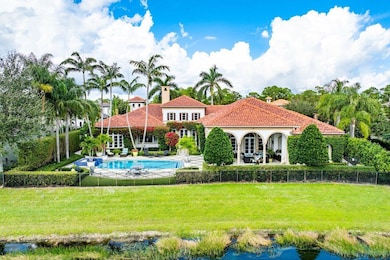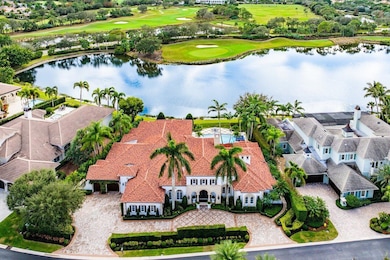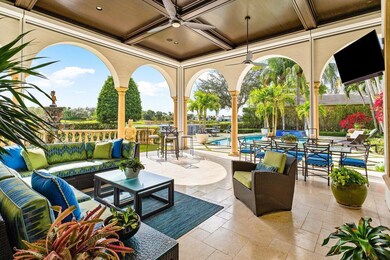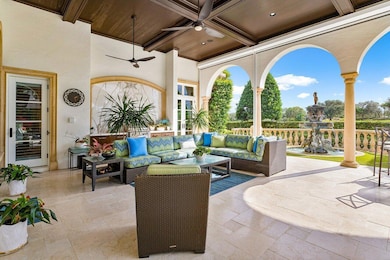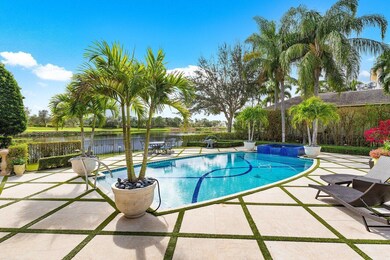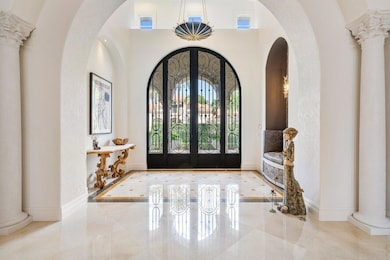
108 Via Palacio Palm Beach Gardens, FL 33418
Mirasol NeighborhoodHighlights
- 110 Feet of Waterfront
- Golf Course Community
- In Ground Spa
- Marsh Pointe Elementary School Rated A
- Gated with Attendant
- Lake View
About This Home
As of June 2025Introducing 108 Via Palacio, a stunning and meticulously maintained estate located in the prestigious Mirasol Country Club community. This impressive home, situated on a spacious 0.46-acre lot offers breathtaking views of water and the Sunset golf course's 14th hole and features luxurious finishes and upgrades throughout. Boasting 4 bedrooms, 5 full bathrooms, and 2 half bathrooms, this exquisite residence showcases marble, carpet, hardwood, and tile flooring. The gourmet kitchen, renovated in 2023 by Downsview Kitchens, is equipped with top-of-the-line appliances, including a 5-burner induction stove, and a refrigerated wine room with a capacity of approximately 400 bottles. The luxurious primary suite features his and her bathrooms and closets, while the additional bedrooms provide
Last Agent to Sell the Property
Leibowitz Realty Group, LLC./PBG License #3002957 Listed on: 12/26/2024
Home Details
Home Type
- Single Family
Est. Annual Taxes
- $45,440
Year Built
- Built in 2006
Lot Details
- 0.47 Acre Lot
- 110 Feet of Waterfront
- Lake Front
- Fenced
- Sprinkler System
- Property is zoned PCD(ci
HOA Fees
- $985 Monthly HOA Fees
Parking
- 4 Car Attached Garage
- Garage Door Opener
- Driveway
Property Views
- Lake
- Golf Course
Home Design
- Mediterranean Architecture
Interior Spaces
- 6,691 Sq Ft Home
- 1-Story Property
- Wet Bar
- Custom Mirrors
- Central Vacuum
- Furnished or left unfurnished upon request
- Built-In Features
- Bar
- High Ceiling
- Ceiling Fan
- Fireplace
- Plantation Shutters
- French Doors
- Entrance Foyer
- Family Room
- Formal Dining Room
- Den
Kitchen
- Eat-In Kitchen
- Built-In Oven
- Electric Range
- Microwave
- Ice Maker
- Dishwasher
- Disposal
Flooring
- Wood
- Carpet
- Marble
Bedrooms and Bathrooms
- 4 Bedrooms
- Split Bedroom Floorplan
- Closet Cabinetry
- Walk-In Closet
- Bidet
- Roman Tub
- Separate Shower in Primary Bathroom
Laundry
- Laundry Room
- Dryer
- Washer
- Laundry Tub
Home Security
- Impact Glass
- Fire and Smoke Detector
Pool
- In Ground Spa
- Saltwater Pool
- Pool is Self Cleaning
Outdoor Features
- Patio
- Outdoor Grill
Schools
- Marsh Pointe Elementary School
- Watson B. Duncan Middle School
- William T. Dwyer High School
Utilities
- Central Heating and Cooling System
- Gas Water Heater
- Water Purifier
- Cable TV Available
Listing and Financial Details
- Assessor Parcel Number 52424132010000330
Community Details
Overview
- Association fees include common areas, security
- Private Membership Available
- Mirasol Par 9 Subdivision
Amenities
- Clubhouse
Recreation
- Golf Course Community
- Tennis Courts
- Community Pool
- Trails
Security
- Gated with Attendant
- Resident Manager or Management On Site
Ownership History
Purchase Details
Home Financials for this Owner
Home Financials are based on the most recent Mortgage that was taken out on this home.Purchase Details
Home Financials for this Owner
Home Financials are based on the most recent Mortgage that was taken out on this home.Purchase Details
Similar Homes in the area
Home Values in the Area
Average Home Value in this Area
Purchase History
| Date | Type | Sale Price | Title Company |
|---|---|---|---|
| Warranty Deed | $6,750,000 | None Listed On Document | |
| Warranty Deed | $6,750,000 | None Listed On Document | |
| Warranty Deed | $2,975,000 | Attorney | |
| Special Warranty Deed | $670,000 | -- |
Mortgage History
| Date | Status | Loan Amount | Loan Type |
|---|---|---|---|
| Previous Owner | $1,785,000 | Adjustable Rate Mortgage/ARM | |
| Previous Owner | $2,040,000 | Adjustable Rate Mortgage/ARM | |
| Previous Owner | $1,500,000 | Unknown |
Property History
| Date | Event | Price | Change | Sq Ft Price |
|---|---|---|---|---|
| 06/26/2025 06/26/25 | Sold | $6,750,000 | -4.9% | $1,009 / Sq Ft |
| 04/08/2025 04/08/25 | Pending | -- | -- | -- |
| 03/03/2025 03/03/25 | Price Changed | $7,099,000 | -3.3% | $1,061 / Sq Ft |
| 02/14/2025 02/14/25 | Price Changed | $7,345,000 | -3.3% | $1,098 / Sq Ft |
| 02/03/2025 02/03/25 | Price Changed | $7,595,000 | -5.1% | $1,135 / Sq Ft |
| 12/30/2024 12/30/24 | For Sale | $7,999,000 | +128.5% | $1,195 / Sq Ft |
| 07/29/2013 07/29/13 | Sold | $3,500,000 | -12.4% | $522 / Sq Ft |
| 06/29/2013 06/29/13 | Pending | -- | -- | -- |
| 07/02/2012 07/02/12 | For Sale | $3,995,000 | -- | $596 / Sq Ft |
Tax History Compared to Growth
Tax History
| Year | Tax Paid | Tax Assessment Tax Assessment Total Assessment is a certain percentage of the fair market value that is determined by local assessors to be the total taxable value of land and additions on the property. | Land | Improvement |
|---|---|---|---|---|
| 2024 | $45,440 | $2,469,372 | -- | -- |
| 2023 | $44,604 | $2,397,449 | $0 | $0 |
| 2022 | $44,571 | $2,327,620 | $0 | $0 |
| 2021 | $44,914 | $2,259,825 | $0 | $0 |
| 2020 | $44,637 | $2,228,624 | $0 | $0 |
| 2019 | $44,121 | $2,178,518 | $0 | $0 |
| 2018 | $42,252 | $2,137,898 | $0 | $0 |
| 2017 | $42,306 | $2,093,926 | $0 | $0 |
| 2016 | $42,422 | $2,050,858 | $0 | $0 |
| 2015 | $43,354 | $2,036,602 | $0 | $0 |
| 2014 | $43,706 | $2,020,438 | $0 | $0 |
Agents Affiliated with this Home
-
M
Seller's Agent in 2025
Michael Leibowitz
Leibowitz Realty Group, LLC./PBG
-
A
Seller Co-Listing Agent in 2025
Andrew Leibowitz
Leibowitz Realty Group, LLC./PBG
-
C
Seller's Agent in 2013
Carol Falciano
Mirasol Realty
-
P
Buyer's Agent in 2013
Paul Ittleman
Paul Ittleman Realty
Map
Source: BeachesMLS
MLS Number: R11047226
APN: 52-42-41-32-01-000-0330
- 135 Playa Rienta Way
- 11520 Villa Vasari Dr
- 124 Via Quantera
- 103 Via Quantera
- 110 Via Paradisio
- 106 Esperanza Way
- 210 Porto Vecchio Way
- 111 Via Verde Way
- 7500 Marsh Cove
- 168 Esperanza Way
- 12880 Marsh Landing
- 12930 Marsh Landing
- 12901 Marsh Landing
- 246 Sedona Way
- 12990 Marsh Landing
- 191 Sedona Way
- 192 Sedona Way
- 118 Monte Carlo Dr
- 1 Cuillan Cir
- 108 Tranquilla Dr
