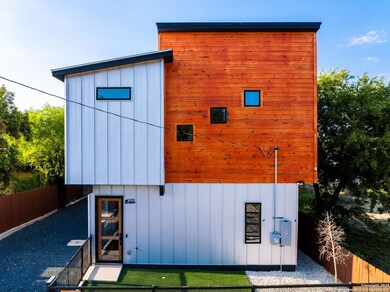108 Vine St Unit 101 San Antonio, TX 78210
Arena District NeighborhoodEstimated payment $2,221/month
Highlights
- New Construction
- Deck
- Corner Lot
- Custom Closet System
- Vaulted Ceiling
- Double Pane Windows
About This Home
Introducing one of the three stunning new-construction townhomes designed for the ultimate urban lifestyle; perfect as your personal retreat, an investment property, or a high-demand Airbnb. Each residence offers 2 bedrooms, 2 bathrooms, soaring ceilings, and an open, light-filled floor plan that blends style with functionality. The chef's kitchen features quartz countertops, sleek custom cabinetry, stainless steel appliances, a pot filler, and designer finishes, ideal for both everyday living and entertaining. Vaulted ceilings and expansive sliding doors open to a modern balcony, creating an airy, sophisticated atmosphere. Spa-inspired bathrooms, accent walls, and upscale lighting showcase the attention to detail throughout. Step outside to enjoy a xeriscaped yard with a modern iron fence and take advantage of the attached 2-car garage for added convenience. Located just minutes from the highly anticipated Project Marvel development, these homes offer incredible long-term value in one of the city's fastest-growing areas. Whether you're seeking contemporary downtown charm, a lock-and-leave lifestyle, or an excellent income-producing property, this is a must-see opportunity. Schedule your showing today, these are priced to sell!
Townhouse Details
Home Type
- Townhome
Est. Annual Taxes
- $5,818
Year Built
- Built in 2023 | New Construction
Lot Details
- 7,405 Sq Ft Lot
- Wrought Iron Fence
- Xeriscape Landscape
- Level Lot
Parking
- 2 Car Garage
Home Design
- Slab Foundation
- Composition Roof
- Roof Vent Fans
- Metal Roof
- Metal Construction or Metal Frame
- Radiant Barrier
Interior Spaces
- 1,213 Sq Ft Home
- Property has 2 Levels
- Vaulted Ceiling
- Ceiling Fan
- Chandelier
- Double Pane Windows
- Low Emissivity Windows
- Window Treatments
- Combination Dining and Living Room
Kitchen
- Stove
- Microwave
- Disposal
Flooring
- Ceramic Tile
- Vinyl
Bedrooms and Bathrooms
- 2 Bedrooms
- Custom Closet System
- Walk-In Closet
- 2 Full Bathrooms
Laundry
- Laundry Room
- Laundry in Garage
- Washer and Dryer Hookup
Attic
- Permanent Attic Stairs
- 12 Inch+ Attic Insulation
Home Security
Outdoor Features
- Deck
Schools
- Smith Elementary School
- Highlands School
Utilities
- Central Heating and Cooling System
- Programmable Thermostat
- Cable TV Available
Listing and Financial Details
- Legal Lot and Block 54 / 14
- Assessor Parcel Number 016000140540
Community Details
Overview
- Built by Green Axis LLC
- Denver Heights Subdivision
Security
- Fire and Smoke Detector
Map
Home Values in the Area
Average Home Value in this Area
Property History
| Date | Event | Price | List to Sale | Price per Sq Ft |
|---|---|---|---|---|
| 09/26/2025 09/26/25 | For Sale | $338,000 | -- | $279 / Sq Ft |
Source: San Antonio Board of REALTORS®
MLS Number: 1910784
- 108 Vine St
- 108 Vine St Unit 103
- 108 Vine St Unit 102
- 531 Cooper St
- 414 Vine St
- 1218 Aransas Ave
- 1216 Aransas Ave
- 1210 S Walters
- 1214 Aransas Ave
- 902 S Mittman St
- 2006 Virginia Blvd
- 1108 S Gevers St
- 1106 S Gevers St
- 1102 S Gevers St
- 1104 S Gevers St
- 1816 Virginia Blvd
- 117 Magendie St
- 1817 Virginia Blvd
- 614 Delmar St
- 439 Vine St
- 322 Vine St Unit 102
- 526 Cooper St Unit 1
- 526 Cooper St Unit B
- 1104 S Gevers St
- 324 Bargas St
- 316 Bargas St
- 830 Porter St Unit SI ID1335698P
- 830 Porter St Unit SI ID1332845P
- 147 Vine St
- 139 San Salvador Ave Unit 103
- 515 Clark Ave
- 211 San Salvador Ave Unit 102
- 1510 S Walters St Unit 102
- 1510 S Walters St Unit 104
- 1510 S Walters St Unit 103
- 1510 S Walters St Unit 101
- 214 Nopal St Unit 201
- 302 Cooper St Unit 201
- 1303 Essex St Unit 202
- 1303 Essex St Unit 201
Ask me questions while you tour the home.







