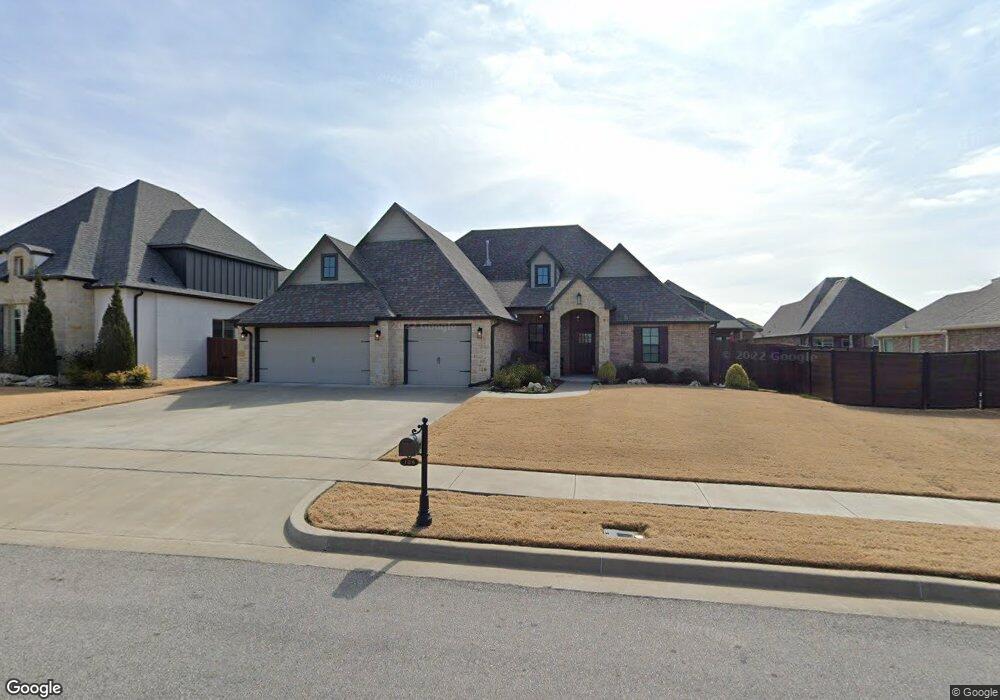
Highlights
- Newly Remodeled
- French Provincial Architecture
- High Ceiling
- Bixby Middle School Rated A-
- Wood Flooring
- Granite Countertops
About This Home
As of March 2017Amazing floorp lan w/4 BDRM and a true gameroom all on 1 level. Completely custom finishes thru-out the home and the garage floor has professional epoxy finish. Easy walking distance to the neighborhood park.
Last Agent to Sell the Property
McGraw, REALTORS License #160124 Listed on: 01/18/2017

Home Details
Home Type
- Single Family
Year Built
- Built in 2016 | Newly Remodeled
Lot Details
- 9,145 Sq Ft Lot
- North Facing Home
- Landscaped
HOA Fees
- $16 Monthly HOA Fees
Parking
- 3 Car Attached Garage
Home Design
- French Provincial Architecture
- Brick Exterior Construction
- Slab Foundation
- Frame Construction
- Fiberglass Roof
- Asphalt
Interior Spaces
- 1-Story Property
- Wired For Data
- High Ceiling
- Ceiling Fan
- Gas Log Fireplace
- Vinyl Clad Windows
- Insulated Windows
- Insulated Doors
- Dryer
Kitchen
- Gas Oven
- Gas Range
- Microwave
- Dishwasher
- Granite Countertops
Flooring
- Wood
- Carpet
- Tile
Bedrooms and Bathrooms
- 4 Bedrooms
Eco-Friendly Details
- Energy-Efficient Windows
- Energy-Efficient Insulation
- Energy-Efficient Doors
Outdoor Features
- Covered patio or porch
- Rain Gutters
Schools
- North Elementary School
- Bixby Middle School
- Bixby High School
Utilities
- Zoned Heating and Cooling
- Heating System Uses Gas
- Gas Water Heater
- High Speed Internet
- Phone Available
- Cable TV Available
Listing and Financial Details
- Home warranty included in the sale of the property
Community Details
Overview
- Birmingham At Yorktown Subdivision
Recreation
- Community Pool
- Park
- Hiking Trails
Similar Homes in the area
Home Values in the Area
Average Home Value in this Area
Property History
| Date | Event | Price | Change | Sq Ft Price |
|---|---|---|---|---|
| 03/15/2017 03/15/17 | Sold | $307,000 | -2.5% | -- |
| 01/17/2017 01/17/17 | Pending | -- | -- | -- |
| 01/17/2017 01/17/17 | For Sale | $315,000 | +350.0% | -- |
| 01/22/2016 01/22/16 | Sold | $70,000 | -50.0% | -- |
| 10/26/2015 10/26/15 | Pending | -- | -- | -- |
| 10/26/2015 10/26/15 | For Sale | $140,000 | -- | -- |
Tax History Compared to Growth
Agents Affiliated with this Home
-

Seller's Agent in 2017
Adam Steidley
McGraw, REALTORS
(918) 694-1885
2 in this area
26 Total Sales
-

Buyer's Agent in 2017
Cody Addington
Chinowth & Cohen
(918) 557-3779
6 in this area
84 Total Sales
-

Seller's Agent in 2016
Curt Roberts
McGraw, REALTORS
(918) 261-5713
49 in this area
177 Total Sales
Map
Source: MLS Technology
MLS Number: 1702062
- 12914 S 1st St
- 12913 S Ash St
- 12909 S 1st St
- 106 W 130th St S
- 0 E 131st St Unit 2441849
- 113 E 128th St S
- 12810 S Cedar St
- 425 W 128th St S
- 224 E 127th Ct S
- 420 W 127th Place S
- 2048 E 128th Place S
- 12523 S Cedar Place
- 12522 S Cedar Ave
- 12520 S Birch Ave
- 13011 S 5th Place
- 13019 S 5th Place
- 324 E 125th Place S
- 602 E 130th St S
- 604 E 126th St S
- 608 E 126th St S
