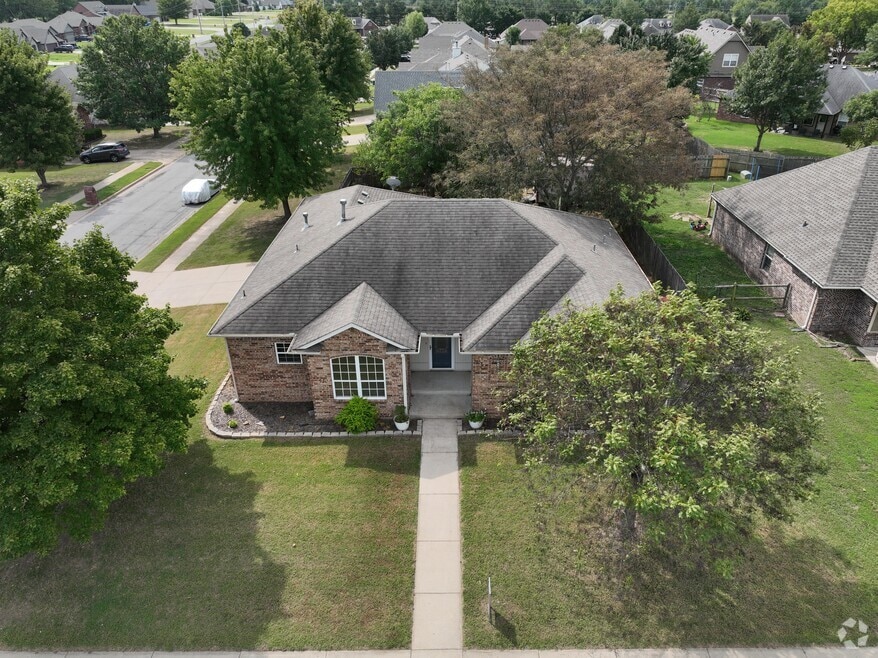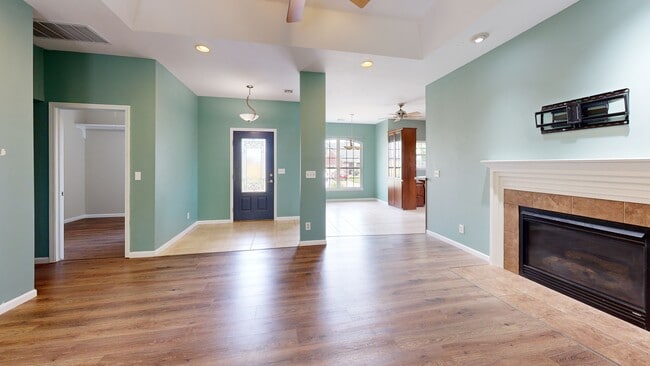
108 W 135th St N Skiatook, OK 74070
Estimated payment $1,504/month
Highlights
- Attic
- Corner Lot
- 2 Car Attached Garage
- Marrs Elementary School Rated 9+
- Covered Patio or Porch
- Ceramic Countertops
About This Home
Welcome to this well-maintained 3-bedroom, 2 bath home situated on a spacious corner lot. You'll love the convenience of the 2-car side-entry garage and the thoughtfully designed layout that offers plenty of versatility. Step inside to a comfortable living area that opens to a bright bonus room, perfect for a sunroom, exercise space, or a lush haven for houseplants. The master bedroom enjoys direct access to this bonus space, creating a private retreat or cozy sitting area. This home is equipped with two hot water heaters, extra insulation, and a heat pump heating system for year-round comfort and efficiency. Out back, you will find a wired storage building that has been used as a workshop, offering endless possibilities for hobbies or addtional storage. Don't miss your chance to make this versatile and inviting home your own! Seller offering $5,000 credit to buyer for closing costs, paint, etc.
Home Details
Home Type
- Single Family
Est. Annual Taxes
- $2,785
Year Built
- Built in 2004
Lot Details
- 10,114 Sq Ft Lot
- North Facing Home
- Property is Fully Fenced
- Privacy Fence
- Corner Lot
HOA Fees
- $5 Monthly HOA Fees
Parking
- 2 Car Attached Garage
- Driveway
Home Design
- Brick Exterior Construction
- Slab Foundation
- Wood Frame Construction
- Fiberglass Roof
- Asphalt
Interior Spaces
- 1,611 Sq Ft Home
- 1-Story Property
- Wired For Data
- Ceiling Fan
- Fireplace With Glass Doors
- Fireplace Features Blower Fan
- Gas Log Fireplace
- Vinyl Clad Windows
- Electric Dryer Hookup
- Attic
Kitchen
- Oven
- Stove
- Range
- Dishwasher
- Ceramic Countertops
Flooring
- Laminate
- Tile
Bedrooms and Bathrooms
- 3 Bedrooms
- 2 Full Bathrooms
Home Security
- Storm Doors
- Fire and Smoke Detector
Eco-Friendly Details
- Energy-Efficient Insulation
Outdoor Features
- Covered Patio or Porch
- Shed
- Rain Gutters
Schools
- Skiatook Elementary And Middle School
- Skiatook High School
Utilities
- Zoned Heating and Cooling
- Heating System Uses Gas
- Programmable Thermostat
- Water Heater
- High Speed Internet
- Phone Available
- Cable TV Available
Community Details
- Copper Hill Subdivision
Listing and Financial Details
- Exclusions: Alarm system and accessories.
3D Interior and Exterior Tours
Floorplan
Map
Home Values in the Area
Average Home Value in this Area
Tax History
| Year | Tax Paid | Tax Assessment Tax Assessment Total Assessment is a certain percentage of the fair market value that is determined by local assessors to be the total taxable value of land and additions on the property. | Land | Improvement |
|---|---|---|---|---|
| 2025 | $2,785 | $29,295 | $2,205 | $27,090 |
| 2024 | $2,785 | $27,900 | $2,100 | $25,800 |
| 2023 | $2,785 | $16,285 | $2,100 | $14,185 |
| 2022 | $1,514 | $16,285 | $2,100 | $14,185 |
| 2021 | $1,519 | $16,285 | $2,100 | $14,185 |
| 2020 | $1,528 | $16,285 | $2,100 | $14,185 |
| 2019 | $1,540 | $16,285 | $2,100 | $14,185 |
| 2018 | $1,534 | $16,216 | $2,100 | $14,116 |
| 2017 | $1,508 | $15,744 | $2,100 | $13,644 |
| 2016 | $1,515 | $15,752 | $2,100 | $13,652 |
| 2015 | $1,503 | $15,757 | $2,100 | $13,657 |
| 2014 | $1,430 | $15,759 | $2,100 | $13,659 |
| 2013 | $1,772 | $18,292 | $2,100 | $16,192 |
Property History
| Date | Event | Price | List to Sale | Price per Sq Ft | Prior Sale |
|---|---|---|---|---|---|
| 10/06/2025 10/06/25 | Price Changed | $240,000 | -2.0% | $149 / Sq Ft | |
| 07/08/2025 07/08/25 | For Sale | $245,000 | +5.4% | $152 / Sq Ft | |
| 04/28/2023 04/28/23 | Sold | $232,500 | -6.6% | $144 / Sq Ft | View Prior Sale |
| 04/03/2023 04/03/23 | Pending | -- | -- | -- | |
| 03/12/2023 03/12/23 | For Sale | $248,900 | -- | $155 / Sq Ft |
Purchase History
| Date | Type | Sale Price | Title Company |
|---|---|---|---|
| Warranty Deed | $232,500 | Allegiance Title & Escrow | |
| Quit Claim Deed | -- | -- | |
| Warranty Deed | $150,500 | -- | |
| Warranty Deed | $135,000 | -- | |
| Warranty Deed | $17,500 | -- |
Mortgage History
| Date | Status | Loan Amount | Loan Type |
|---|---|---|---|
| Open | $220,875 | New Conventional |
About the Listing Agent

After years of teaching and staying at home with my babies, Chelsea decided it was time for a change! She began her career in Real Estate in April 2017 and she has loved every second of it! Since then, she has taken many hours of education, been awarded productivity awards and surpassed her goals each year! She is truly passionate about educating her buyers and sellers through the process so they never have to wonder "What's Next?".
Chelsea's Other Listings
Source: MLS Technology
MLS Number: 2529353
APN: 570065894
- 109 W 133rd Place N
- 2100 S Haynie Ct
- 104 W 133rd Place N
- 143 E 136th St N
- 116 W Dogwood St
- 1602 W 131st St N
- 1127 S Russell St
- 133 W Chestnut Place
- 1122 S Russell St
- 14 W Chestnut St
- 13107 N Cincinnati Ave
- 724 S Haynie St
- 615 S Haynie St
- 312 E Elm St
- 1122 W Beech St
- 305 E Elm St
- 1128 S Quail Creek Rd
- 0 E Maple St
- 534 S Osage St
- 001 4th St
- 1202 W Oak St
- 4266 W Village Park Dr
- 7316 E 141st St N
- 14109 N 74th E Ave
- 321 W 62nd Place N
- 230 E 52nd Place N
- 229 E 52nd St N
- 8360 E 86th St N
- 10912 E 119th St N
- 1530 E 52nd St N
- 9803 E 96th St N
- 147 W 49th Place N
- 3 W 49th Place N
- 4959 N Trenton Ave
- 9715 E 92nd St N
- 10304 E 98th St N
- 8748 N Mingo Rd
- 328 W 46th Place N
- 10301 E 92nd St N
- 8751 N 97th Ave E





