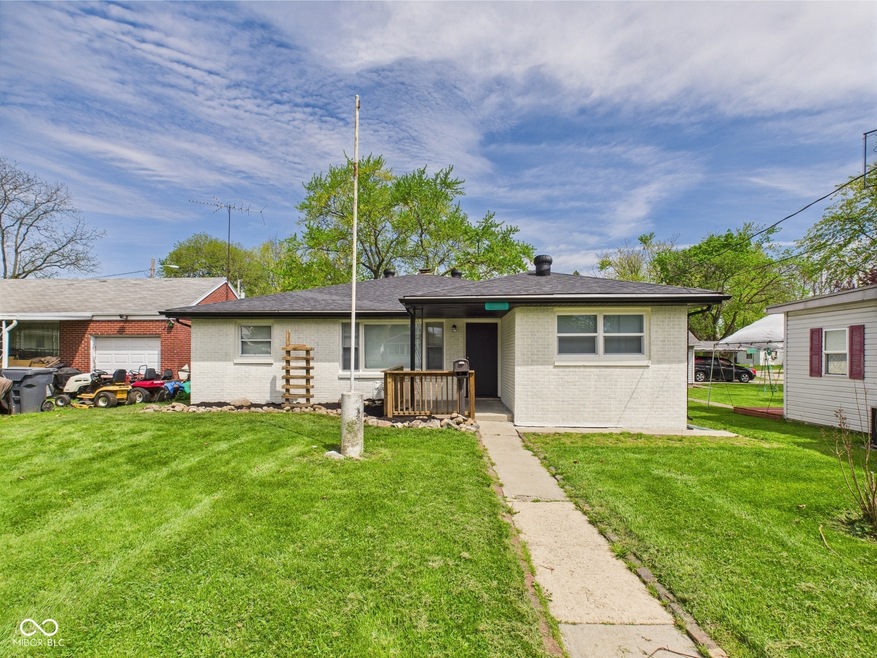
108 W Cross St Anderson, IN 46012
Highlights
- Ranch Style House
- 1 Car Detached Garage
- Laundry Room
- No HOA
- Walk-In Closet
- Heating system powered by renewable energy
About This Home
As of August 2025Check out this recently renovated home on Anderson's North Side! Conveniently located near restaurants, pharmacy, and local hospital, this four bedroom two bath home has been brought back to life for it's new owners. Step inside to find a large living room open to the large kitchen/dining area with appliances, four bedrooms - including a 20'x14' Primary Suite with 6'x6' walk-in closet and full ensuite bathroom, and a separate laundry/utility room. Recent improvements include a new roof, two new bathrooms, new kitchen cabinets/countertops, all new kitchen appliances, fresh interior/exterior paint, and new flooring throughout. Schedule a showing today, so that you don't miss out!
Last Agent to Sell the Property
RE/MAX Real Estate Solutions License #RB18002304 Listed on: 05/01/2025

Home Details
Home Type
- Single Family
Est. Annual Taxes
- $960
Year Built
- Built in 1956 | Remodeled
Lot Details
- 7,000 Sq Ft Lot
Parking
- 1 Car Detached Garage
Home Design
- Ranch Style House
- Brick Exterior Construction
- Block Foundation
Interior Spaces
- 1,568 Sq Ft Home
- Paddle Fans
- Combination Kitchen and Dining Room
- Attic Access Panel
Kitchen
- Electric Oven
- Microwave
- Dishwasher
Bedrooms and Bathrooms
- 4 Bedrooms
- Walk-In Closet
- 2 Full Bathrooms
Laundry
- Laundry Room
- Laundry on main level
- Washer and Dryer Hookup
Utilities
- Forced Air Heating and Cooling System
- Heating system powered by renewable energy
Community Details
- No Home Owners Association
Listing and Financial Details
- Tax Lot 48-08-36-400-380.000-019
- Assessor Parcel Number 480836400380000019
- Seller Concessions Not Offered
Ownership History
Purchase Details
Home Financials for this Owner
Home Financials are based on the most recent Mortgage that was taken out on this home.Purchase Details
Purchase Details
Similar Homes in Anderson, IN
Home Values in the Area
Average Home Value in this Area
Purchase History
| Date | Type | Sale Price | Title Company |
|---|---|---|---|
| Warranty Deed | -- | Royal Title | |
| Warranty Deed | -- | Eagle Land Title | |
| Warranty Deed | -- | Eagle Land Title | |
| Warranty Deed | -- | Eagle Land Title | |
| Quit Claim Deed | -- | None Listed On Document | |
| Quit Claim Deed | -- | None Listed On Document |
Mortgage History
| Date | Status | Loan Amount | Loan Type |
|---|---|---|---|
| Open | $171,830 | FHA | |
| Previous Owner | $8,800 | Unknown | |
| Previous Owner | $79,200 | New Conventional |
Property History
| Date | Event | Price | Change | Sq Ft Price |
|---|---|---|---|---|
| 08/14/2025 08/14/25 | Sold | $175,000 | -2.7% | $112 / Sq Ft |
| 07/08/2025 07/08/25 | Pending | -- | -- | -- |
| 06/09/2025 06/09/25 | Price Changed | $179,900 | -2.8% | $115 / Sq Ft |
| 05/22/2025 05/22/25 | Price Changed | $184,999 | -2.6% | $118 / Sq Ft |
| 05/12/2025 05/12/25 | Price Changed | $189,999 | -2.5% | $121 / Sq Ft |
| 05/01/2025 05/01/25 | For Sale | $194,900 | -- | $124 / Sq Ft |
Tax History Compared to Growth
Tax History
| Year | Tax Paid | Tax Assessment Tax Assessment Total Assessment is a certain percentage of the fair market value that is determined by local assessors to be the total taxable value of land and additions on the property. | Land | Improvement |
|---|---|---|---|---|
| 2024 | $1,054 | $98,400 | $10,200 | $88,200 |
| 2023 | $960 | $90,000 | $9,700 | $80,300 |
| 2022 | $906 | $84,500 | $9,200 | $75,300 |
| 2021 | $836 | $78,200 | $9,200 | $69,000 |
| 2020 | $771 | $72,200 | $8,500 | $63,700 |
| 2019 | $729 | $68,300 | $8,500 | $59,800 |
| 2018 | $695 | $64,300 | $8,500 | $55,800 |
| 2017 | $637 | $63,700 | $8,500 | $55,200 |
| 2016 | $709 | $70,900 | $8,500 | $62,400 |
| 2014 | $654 | $69,700 | $8,500 | $61,200 |
| 2013 | $654 | $69,700 | $8,500 | $61,200 |
Agents Affiliated with this Home
-
Joseph Graves

Seller's Agent in 2025
Joseph Graves
RE/MAX Real Estate Solutions
(765) 623-9596
31 in this area
48 Total Sales
-
Cody Wallace

Buyer's Agent in 2025
Cody Wallace
Ferris Property Group
(765) 212-5522
8 in this area
122 Total Sales
-
Collin Aber
C
Buyer Co-Listing Agent in 2025
Collin Aber
Ferris Property Group
2 in this area
27 Total Sales
Map
Source: MIBOR Broker Listing Cooperative®
MLS Number: 22035326
APN: 48-08-36-400-380.000-019
- 2108 Silver St
- 1818 Broadway St
- 2018 Poplar St
- 1802 Poplar St
- 1621 Indiana Ave
- 530 Hawthorne Ave
- 2334 Poplar St
- 2409 Crystal St
- 143 E School St
- 245 E Plum St
- 305 Mohawk St
- 2720 Seminole Ct
- 0 W North St
- 2726 Apache Dr
- 212 Clifford St
- 135 Amber Dr
- 724 Iroquois St
- 724 Iroquois Dr
- 721 Indiana Ave
- 728 W 300 N






