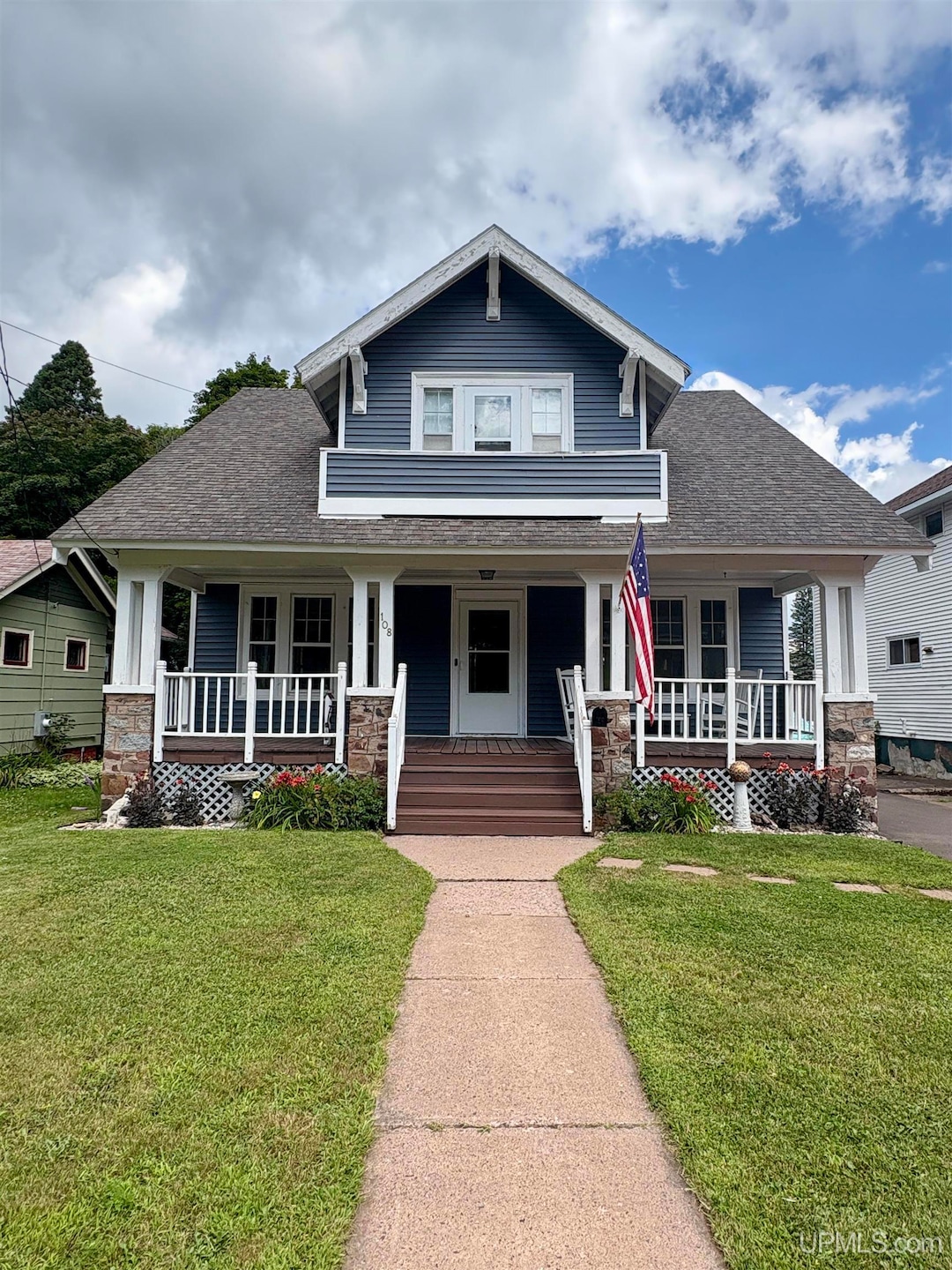
108 W Ridge St Ironwood, MI 49938
Estimated payment $840/month
Highlights
- Very Popular Property
- Wood Flooring
- Porch
- Craftsman Architecture
- Main Floor Bedroom
- Bathroom on Main Level
About This Home
Welcome to this stunning, renovated craftsman-style home. This move-in ready 3-bedroom, 1.5-bathroom gem perfectly blends classic charm with modern updates (including central air)! Step inside to discover original hardwood floors that have been beautifully refinished, complemented by gorgeous mahogany detailing throughout. The first floor boasts an oversized living room and a dining room with high ceilings, creating a bright and airy atmosphere. The kitchen features all new appliances, along with a convenient half bath. Upstairs, you’ll find three roomy bedrooms and a full bath. The master bedroom is a true retreat, complete with a walk-in closet and a private walkout balcony. The exterior is just as impressive, with maintenance free vinyl siding and a welcoming large open porch, perfect for relaxing. The cute, shaded backyard includes a spacious storage shed and a newly paved driveway. Enjoy the best of the neighborhood—this home is located just one block from Long Year Park and is walking distance from downtown, local shops, and scenic trails. Come see this beauty today, this home is waiting for you!
Listing Agent
SILVER PROPERTIES-EXP REALTY License #UPAR-6501406905 Listed on: 08/13/2025
Home Details
Home Type
- Single Family
Est. Annual Taxes
Year Built
- Built in 1926
Lot Details
- 5,663 Sq Ft Lot
- Lot Dimensions are 40x136
Home Design
- Craftsman Architecture
- Vinyl Siding
Interior Spaces
- 1,440 Sq Ft Home
- 2-Story Property
- Ceiling Fan
- Wood Flooring
- Basement Fills Entire Space Under The House
Kitchen
- Oven or Range
- Microwave
- Dishwasher
Bedrooms and Bathrooms
- 3 Bedrooms
- Main Floor Bedroom
- Bathroom on Main Level
Laundry
- Dryer
- Washer
Outdoor Features
- Shed
- Porch
Utilities
- Forced Air Heating System
- Heating System Uses Natural Gas
- Heating System Uses Wood
- Gas Water Heater
- Water Softener is Owned
- Internet Available
Community Details
- Near Downtown Subdivision
Listing and Financial Details
- Assessor Parcel Number 27-52-22-112-130
Map
Home Values in the Area
Average Home Value in this Area
Tax History
| Year | Tax Paid | Tax Assessment Tax Assessment Total Assessment is a certain percentage of the fair market value that is determined by local assessors to be the total taxable value of land and additions on the property. | Land | Improvement |
|---|---|---|---|---|
| 2025 | $1,254 | $33,340 | $1,656 | $31,684 |
| 2024 | $1,128 | $28,223 | $1,104 | $27,119 |
| 2023 | $1,189 | $24,789 | $907 | $23,882 |
| 2022 | $1,549 | $21,112 | $335 | $20,777 |
| 2021 | $1,537 | $18,277 | $280 | $17,997 |
| 2020 | -- | -- | $0 | $0 |
| 2019 | -- | -- | $0 | $0 |
| 2018 | -- | -- | $1,380 | $23,349 |
| 2017 | -- | -- | $0 | $0 |
| 2016 | -- | -- | $0 | $0 |
| 2014 | -- | -- | $0 | $0 |
| 2013 | -- | -- | $0 | $0 |
Property History
| Date | Event | Price | Change | Sq Ft Price |
|---|---|---|---|---|
| 08/14/2025 08/14/25 | For Sale | $135,000 | +46.7% | $94 / Sq Ft |
| 07/14/2021 07/14/21 | Sold | $92,000 | +2.3% | $64 / Sq Ft |
| 06/16/2021 06/16/21 | Pending | -- | -- | -- |
| 06/11/2021 06/11/21 | For Sale | $89,900 | +259.6% | $62 / Sq Ft |
| 03/25/2021 03/25/21 | Sold | $25,000 | 0.0% | $17 / Sq Ft |
| 03/01/2021 03/01/21 | Pending | -- | -- | -- |
| 02/19/2021 02/19/21 | For Sale | $25,000 | 0.0% | $17 / Sq Ft |
| 08/30/2018 08/30/18 | Sold | $25,000 | -35.9% | $17 / Sq Ft |
| 07/31/2018 07/31/18 | Pending | -- | -- | -- |
| 12/11/2017 12/11/17 | For Sale | $39,000 | -- | $27 / Sq Ft |
Purchase History
| Date | Type | Sale Price | Title Company |
|---|---|---|---|
| Warranty Deed | $92,000 | Accommodation | |
| Warranty Deed | $25,000 | Fidelity National Title | |
| Warranty Deed | -- | Associated Title & Closing S |
Mortgage History
| Date | Status | Loan Amount | Loan Type |
|---|---|---|---|
| Open | $32,000 | New Conventional |
Similar Homes in Ironwood, MI
Source: Upper Peninsula Association of REALTORS®
MLS Number: 50185119
APN: 52-22-112-130
- 615 N Lowell St
- 115 E Arch St
- 148 E Michigan Ave
- 230 W Michigan Ave
- 110 E Coolidge Ave
- 238 W Arch St
- 112 W Pewabic St
- 140 W Pewabic St
- 209 E Harding Ave
- 100 W Francis St
- 225 E Ridge St
- 237 E Ridge St
- 244 E Michigan Ave
- 233 W Pewabic St
- 402 N Albany St
- 115 E Ayer St
- 102 N Mansfield St
- 107 E Mcleod Ave
- 134 S Mansfield St
- 213 S Mansfield St






