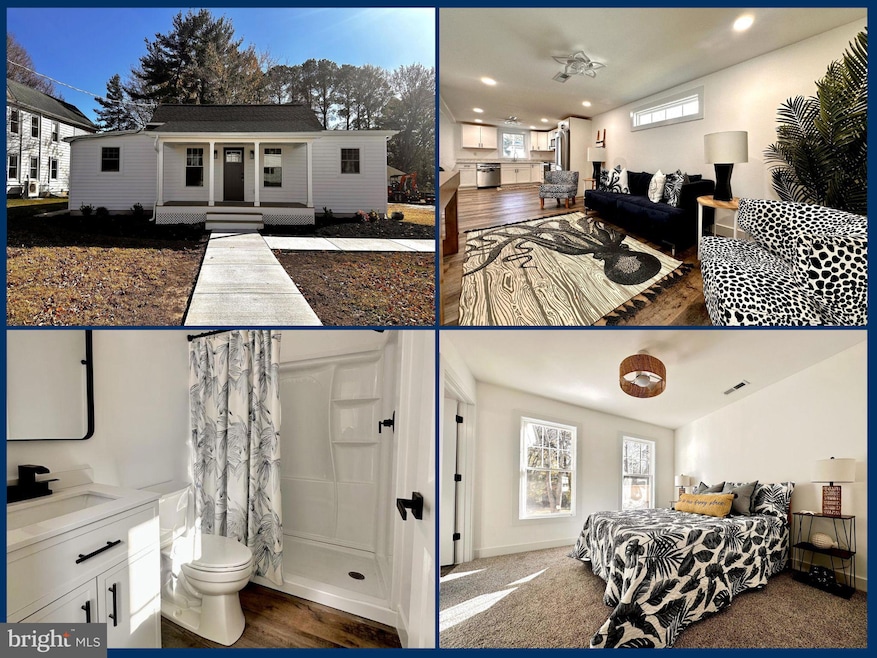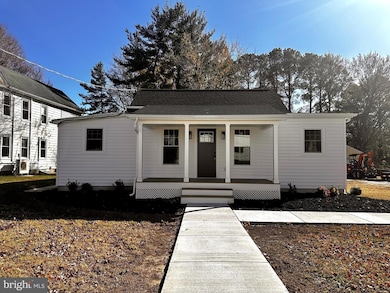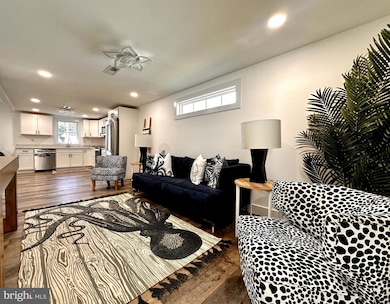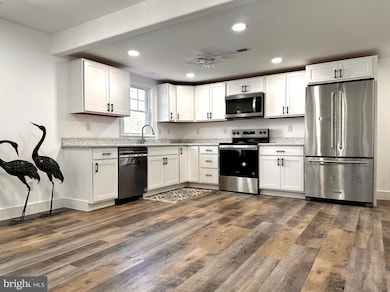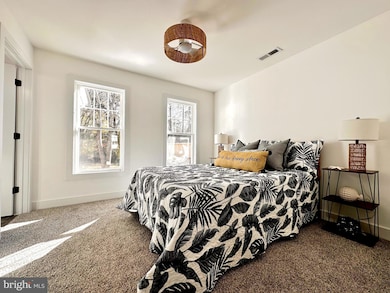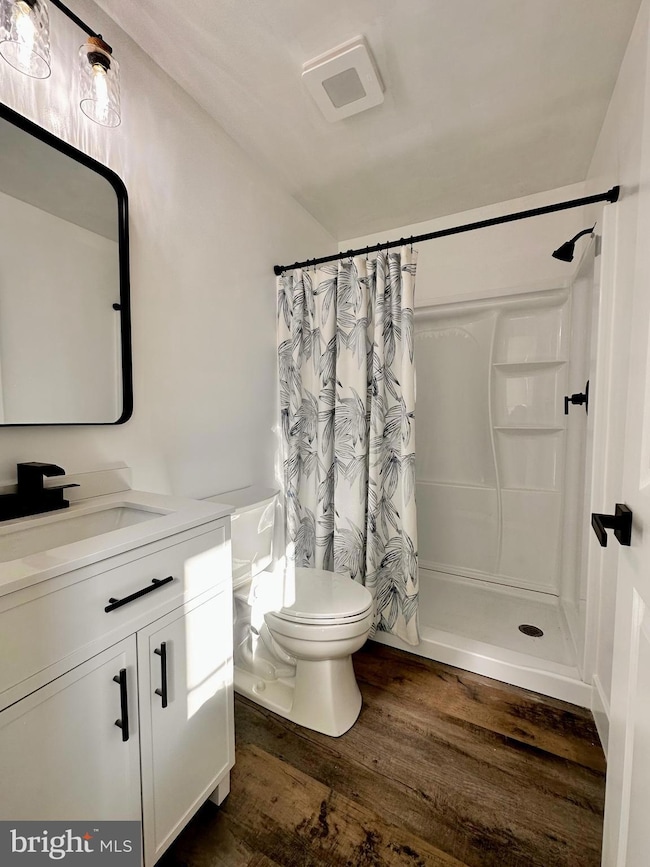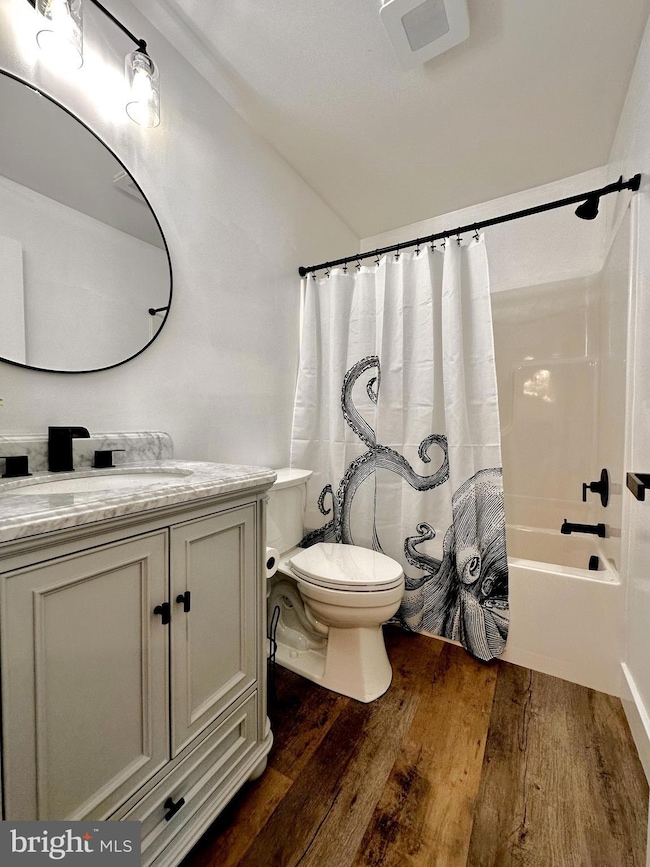108 Wall St Queenstown, MD 21658
Estimated payment $2,119/month
Highlights
- Hot Property
- Main Floor Bedroom
- Mud Room
- Open Floorplan
- Attic
- No HOA
About This Home
Discover the charm of this beautiful LIKE NEW cottage, set to impress with its thoughtful design, modern upgrades and convenient location. This home has undergone a complete renovation, including a redesigned floor plan. Everything in the property is brand new, with no expense spared. The updates include -New roof, windows, siding, gutters, insulation, electric, plumbing, HVAC and the list goes on and on!! This two-bedroom, two-bath home features an open floor plan with a spacious kitchen equipped with SS appliances, granite countertops and a connecting dining area that flows seamlessly into the cozy living room. The primary bedroom boasts a full ensuite bath and a walk-in closet. The layout also includes a versatile office and/or playroom, a large laundry/mudroom, and generous storage space provided by an attic and a partial basement. And, the inviting porch is the perfect spot for enjoying morning coffee or evening relaxation. The location is excellent, situated just minutes from shopping, dining, golfing, waterfront dining options, the Kent Island walking trail, and easy access to the Bay Bridge. Embrace the opportunity to make this cottage your own and enjoy a lifestyle of comfort and convenience. Don't miss out on this gem!
Listing Agent
(410) 490-2183 karen@clarkrealty.homes Clark & Co Realty, LLC License #526052 Listed on: 11/17/2025
Home Details
Home Type
- Single Family
Est. Annual Taxes
- $3,303
Year Built
- Built in 1950 | Remodeled in 2025
Lot Details
- 0.25 Acre Lot
- Cleared Lot
- Back and Front Yard
- Property is in excellent condition
Parking
- Driveway
Home Design
- Cottage
- Architectural Shingle Roof
- Vinyl Siding
- Stick Built Home
Interior Spaces
- 1,033 Sq Ft Home
- Property has 1 Level
- Open Floorplan
- Ceiling Fan
- Recessed Lighting
- Mud Room
- Family Room Off Kitchen
- Living Room
- Dining Room
- Home Office
- Fire and Smoke Detector
- Attic
Kitchen
- Stove
- Built-In Microwave
- Ice Maker
- Dishwasher
- Stainless Steel Appliances
- Upgraded Countertops
Flooring
- Carpet
- Luxury Vinyl Plank Tile
Bedrooms and Bathrooms
- 2 Main Level Bedrooms
- En-Suite Bathroom
- Walk-In Closet
- 2 Full Bathrooms
- Bathtub with Shower
- Walk-in Shower
Laundry
- Laundry Room
- Laundry on main level
- Washer and Dryer Hookup
Basement
- Partial Basement
- Exterior Basement Entry
- Crawl Space
Outdoor Features
- Porch
Utilities
- Central Air
- Heat Pump System
- Vented Exhaust Fan
- Electric Water Heater
Community Details
- No Home Owners Association
Listing and Financial Details
- Coming Soon on 12/4/25
- Tax Lot 1
- Assessor Parcel Number 1805017963
Map
Home Values in the Area
Average Home Value in this Area
Tax History
| Year | Tax Paid | Tax Assessment Tax Assessment Total Assessment is a certain percentage of the fair market value that is determined by local assessors to be the total taxable value of land and additions on the property. | Land | Improvement |
|---|---|---|---|---|
| 2025 | $3,303 | $281,533 | $0 | $0 |
| 2024 | $3,121 | $266,000 | $132,800 | $133,200 |
| 2023 | $1,968 | $266,000 | $132,800 | $133,200 |
| 2022 | $1,802 | $266,000 | $132,800 | $133,200 |
| 2021 | $1,767 | $267,600 | $126,500 | $141,100 |
| 2020 | $1,767 | $263,433 | $0 | $0 |
| 2019 | $1,671 | $259,267 | $0 | $0 |
| 2018 | $1,616 | $255,100 | $126,500 | $128,600 |
| 2017 | $312 | $253,133 | $0 | $0 |
| 2016 | -- | $251,167 | $0 | $0 |
| 2015 | $3,290 | $249,200 | $0 | $0 |
| 2014 | $3,290 | $249,200 | $0 | $0 |
Property History
| Date | Event | Price | List to Sale | Price per Sq Ft |
|---|---|---|---|---|
| 11/17/2025 11/17/25 | Price Changed | $349,900 | -- | $339 / Sq Ft |
Purchase History
| Date | Type | Sale Price | Title Company |
|---|---|---|---|
| Deed | -- | Brilliant Title | |
| Deed | $182,400 | Brilliant Title | |
| Deed | $182,400 | Brilliant Title | |
| Deed | -- | -- | |
| Deed | $40,000 | -- |
Source: Bright MLS
MLS Number: MDQA2015578
APN: 05-017963
- 100 Wall St
- 7204 Main St
- 6915 Main St
- 128 Aker Rd
- 0 U S 301
- 248 Harbor Ln
- 108 Carriage Ln
- 315 Nottingham Ln
- 103 Trevors Ct
- 213 Slippery Hill Ln
- 915 Sportsman Neck Rd
- 149 Unit 141155 SAWMILL Lane
- 201 Sawmill Ln
- 0 Hess Frontage Rd
- 141 Sawmill Ln
- 149 Sawmill Ln
- 155 Sawmill Ln
- 149,141,155 Sawmill Ln
- 105 Port Ct
- 227 Homeport Dr
- 965 Chester River Dr
- 216 Perrys Retreat Blvd
- 403 Perrys Corner Rd
- 110 Oyster Cove Dr Unit 110
- 1812 Main St Unit 203
- 318 Hanna Ct
- 1628 Postal Rd
- 807 Auckland Way
- 1606 Howard Rd
- 214 Teal Ct Unit G
- 813 Petinot Place
- 2613 Cecil Dr
- 1820 Chester Dr
- 1768 Harbor Dr
- 908 May Ln
- 26692 Presquile Rd
- 715 Burrisville Rd
- 804 Mason Rd
- 504 Main St
- 858 Moorings Cir Unit 11
