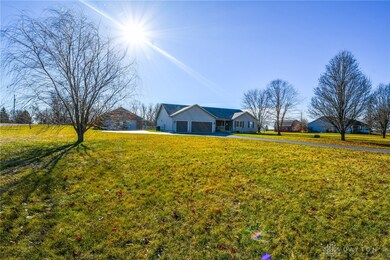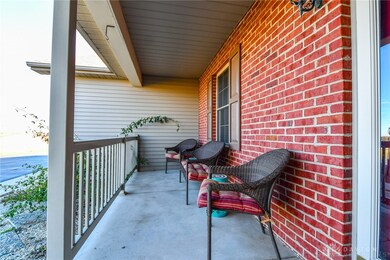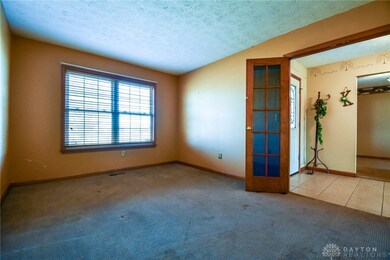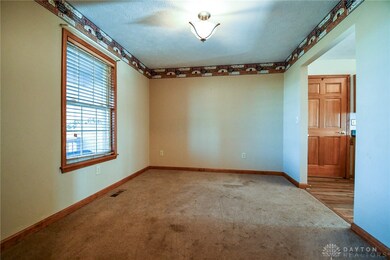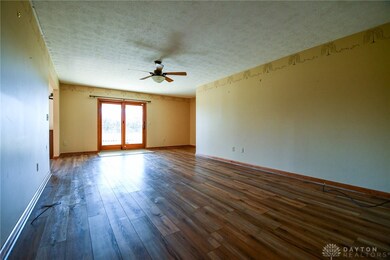
108 Waverly Way Wilmington, OH 45177
Highlights
- Deck
- No HOA
- Porch
- Quartz Countertops
- 2 Car Garage
- Walk-In Closet
About This Home
As of January 2024Gorgeous 2402 sq ft 3-bedroom, 2 full bath, office/study/bonus room, single level home on 1.7 acres. Attached 3 car garage as well as an oversized 2 car garage, great for extra vehicles, storage or workshop. Huge wraparound kitchen features Omega Dynasty Pecan cabinets and quartz countertops. French doors open to spacious primary bedroom with en suite, double sinks and Walkin shower with built in seat. 2 bedrooms and full bath on other side of living area provides privacy for all. New non stain LPV flooring throughout living area in 2022. Other updates include new roofs on home and separate garage in 2022. Garbage disposal 2022, water heater 2023. Attached garage has a separate panel for whole house generator. Enjoy the solitude with no rear neighbors and a beautiful expansive flat back yard!
Last Agent to Sell the Property
Keller Williams Advisors Rlty Brokerage Phone: (937) 776-4346 License #2016002716 Listed on: 12/21/2023

Home Details
Home Type
- Single Family
Est. Annual Taxes
- $4,158
Year Built
- 2007
Lot Details
- 1.68 Acre Lot
- Fenced
Parking
- 2 Car Garage
- Parking Storage or Cabinetry
- Garage Door Opener
Home Design
- Brick Exterior Construction
Interior Spaces
- 2,402 Sq Ft Home
- 1-Story Property
- Ceiling Fan
- Vinyl Clad Windows
- Double Hung Windows
- Crawl Space
Kitchen
- Range
- Microwave
- Dishwasher
- Quartz Countertops
Bedrooms and Bathrooms
- 3 Bedrooms
- Walk-In Closet
- Bathroom on Main Level
- 2 Full Bathrooms
Home Security
- Surveillance System
- Fire and Smoke Detector
Outdoor Features
- Deck
- Patio
- Porch
Utilities
- Forced Air Heating and Cooling System
- Heat Pump System
- 220 Volts in Garage
- Water Softener
Community Details
- No Home Owners Association
- Country Manor Sd Subdivision
Listing and Financial Details
- Property Available on 12/21/23
- Home warranty included in the sale of the property
- Assessor Parcel Number 010030102003600
Ownership History
Purchase Details
Home Financials for this Owner
Home Financials are based on the most recent Mortgage that was taken out on this home.Purchase Details
Home Financials for this Owner
Home Financials are based on the most recent Mortgage that was taken out on this home.Purchase Details
Home Financials for this Owner
Home Financials are based on the most recent Mortgage that was taken out on this home.Purchase Details
Home Financials for this Owner
Home Financials are based on the most recent Mortgage that was taken out on this home.Purchase Details
Home Financials for this Owner
Home Financials are based on the most recent Mortgage that was taken out on this home.Purchase Details
Purchase Details
Similar Homes in Wilmington, OH
Home Values in the Area
Average Home Value in this Area
Purchase History
| Date | Type | Sale Price | Title Company |
|---|---|---|---|
| Warranty Deed | -- | None Listed On Document | |
| Warranty Deed | $437,500 | Home Services Title | |
| Warranty Deed | -- | None Listed On Document | |
| Deed | $250,000 | -- | |
| Vendors Lien | -- | None Available | |
| Interfamily Deed Transfer | -- | -- | |
| Warranty Deed | $46,666 | -- |
Mortgage History
| Date | Status | Loan Amount | Loan Type |
|---|---|---|---|
| Open | $456,675 | VA | |
| Closed | $450,000 | New Conventional | |
| Previous Owner | $200,000 | New Conventional | |
| Previous Owner | -- | No Value Available | |
| Previous Owner | $200,000 | New Conventional | |
| Previous Owner | $200,000 | No Value Available |
Property History
| Date | Event | Price | Change | Sq Ft Price |
|---|---|---|---|---|
| 01/10/2024 01/10/24 | Sold | $375,000 | -2.6% | $156 / Sq Ft |
| 12/21/2023 12/21/23 | Pending | -- | -- | -- |
| 12/21/2023 12/21/23 | For Sale | $385,000 | +54.0% | $160 / Sq Ft |
| 10/01/2018 10/01/18 | Off Market | $250,000 | -- | -- |
| 07/02/2018 07/02/18 | Sold | $250,000 | -3.8% | $104 / Sq Ft |
| 05/27/2018 05/27/18 | Pending | -- | -- | -- |
| 05/15/2018 05/15/18 | Price Changed | $259,900 | -3.7% | $108 / Sq Ft |
| 04/26/2018 04/26/18 | Price Changed | $269,900 | -1.8% | $112 / Sq Ft |
| 04/19/2018 04/19/18 | Price Changed | $274,900 | -4.4% | $114 / Sq Ft |
| 04/10/2018 04/10/18 | For Sale | $287,500 | -- | $120 / Sq Ft |
Tax History Compared to Growth
Tax History
| Year | Tax Paid | Tax Assessment Tax Assessment Total Assessment is a certain percentage of the fair market value that is determined by local assessors to be the total taxable value of land and additions on the property. | Land | Improvement |
|---|---|---|---|---|
| 2024 | $4,158 | $122,790 | $21,670 | $101,120 |
| 2023 | $4,158 | $122,790 | $21,670 | $101,120 |
| 2022 | $4,094 | $113,630 | $11,890 | $101,740 |
| 2021 | $4,108 | $113,630 | $11,890 | $101,740 |
| 2020 | $3,995 | $113,630 | $11,890 | $101,740 |
| 2019 | $2,841 | $82,230 | $12,060 | $70,170 |
| 2018 | $2,569 | $82,230 | $12,060 | $70,170 |
| 2017 | $2,469 | $82,230 | $12,060 | $70,170 |
| 2016 | $2,092 | $70,600 | $13,370 | $57,230 |
| 2015 | $2,087 | $70,600 | $13,370 | $57,230 |
| 2013 | $1,936 | $64,050 | $13,370 | $50,680 |
Agents Affiliated with this Home
-
C
Seller's Agent in 2024
Colleen Hauser
Keller Williams Advisors Rlty
(937) 760-2168
15 Total Sales
-

Buyer's Agent in 2024
Jamie Rudy
Coldwell Banker Heritage
(937) 728-1109
199 Total Sales
-

Seller's Agent in 2018
Brian Prickett
Coldwell Banker Heritage
(937) 302-0307
22 Total Sales
-

Buyer's Agent in 2018
Melissa Smith
Coldwell Banker Realty
(513) 225-1210
902 Total Sales
Map
Source: Dayton REALTORS®
MLS Number: 901868
APN: 010-03-01-02-0036-00
- 19 Hunters Glenn Dr
- 13 Hunters Glenn Dr
- 11 Hunters Glenn Dr
- 9 Hunters Glenn Dr
- 22 Hunters Glenn Dr
- 18 Hunters Glenn Dr
- 12 Hunters Glenn Dr
- 10 Hunters Glenn Dr
- 8 Hunters Glenn Dr
- 989 Ogden Rd
- 1134 N Webb Rd
- 63 Paddock Place
- 807 Linkhart Rd
- 2318 Ogden Rd
- 1903 Ogden Rd
- 2746 State Route 730
- 3149 W State Route 73
- 1836 Hillcrest Ave

