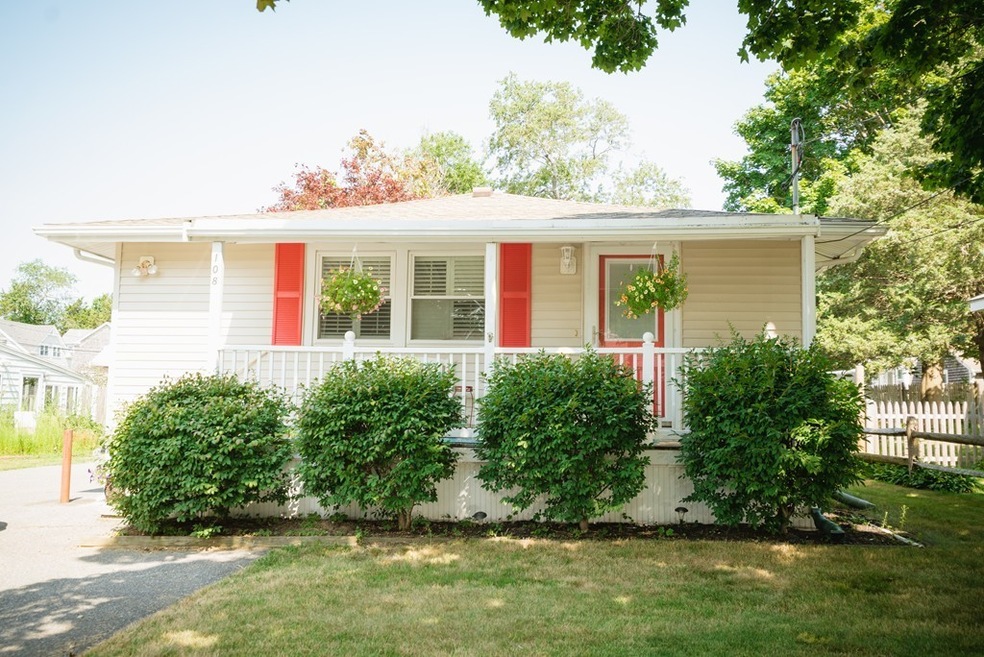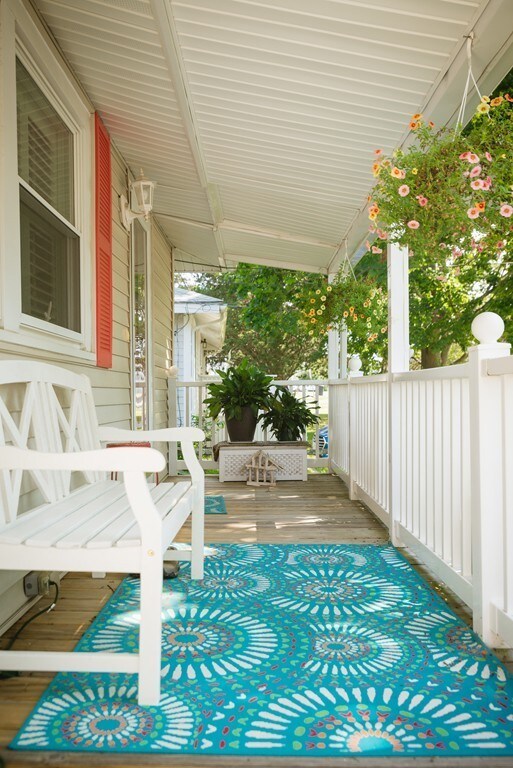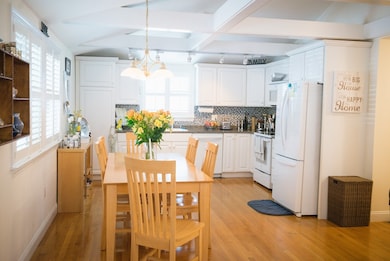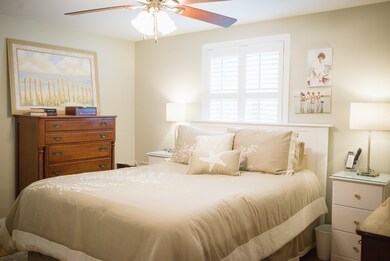
108 Webster Ave Marshfield, MA 02050
Ocean Bluff-Brant Rock NeighborhoodHighlights
- Wood Flooring
- Fenced Yard
- Patio
- Governor Edward Winslow School Rated A-
- Porch
- 4-minute walk to Peter Igo Park
About This Home
As of March 2022Just blocks from the beach and no flood insurance! There is nothing to do in this charming, well maintained ranch offering an open floor plan with hardwood flooring throughout with the exception of the tiled baths. The eat in kitchen is well appointed with stone countertops, tile backsplash, and all new appliances. Both bathrooms have been charmingly renovated. There is a bonus room or third bedroom with a walk in closet. This home boasts a really cool semi cathedral/vaulted beamed ceiling, an inviting farmer's porch, a new high efficiency HVAC unit, plantation blinds, and a private fenced in yard. Five off street parking spots complete this must see home. This one won't last long.
Home Details
Home Type
- Single Family
Est. Annual Taxes
- $5,663
Year Built
- Built in 1954
Lot Details
- Fenced Yard
- Property is zoned R-3
Kitchen
- Range
- Microwave
- Dishwasher
Flooring
- Wood
- Tile
Outdoor Features
- Patio
- Storage Shed
- Rain Gutters
- Porch
Utilities
- Forced Air Heating and Cooling System
- Heating System Uses Gas
- Tankless Water Heater
- Cable TV Available
Additional Features
- Basement
Listing and Financial Details
- Assessor Parcel Number M:0M08 B:0022 L:0002
Ownership History
Purchase Details
Home Financials for this Owner
Home Financials are based on the most recent Mortgage that was taken out on this home.Purchase Details
Home Financials for this Owner
Home Financials are based on the most recent Mortgage that was taken out on this home.Purchase Details
Home Financials for this Owner
Home Financials are based on the most recent Mortgage that was taken out on this home.Purchase Details
Purchase Details
Purchase Details
Purchase Details
Similar Homes in Marshfield, MA
Home Values in the Area
Average Home Value in this Area
Purchase History
| Date | Type | Sale Price | Title Company |
|---|---|---|---|
| Not Resolvable | $590,000 | None Available | |
| Not Resolvable | $410,500 | -- | |
| Fiduciary Deed | $273,000 | -- | |
| Fiduciary Deed | $273,000 | -- | |
| Deed | -- | -- | |
| Deed | -- | -- | |
| Deed | -- | -- | |
| Deed | -- | -- | |
| Deed | $250,000 | -- | |
| Deed | $250,000 | -- | |
| Deed | $190,000 | -- | |
| Deed | $190,000 | -- |
Mortgage History
| Date | Status | Loan Amount | Loan Type |
|---|---|---|---|
| Open | $490,000 | Purchase Money Mortgage | |
| Closed | $490,000 | Purchase Money Mortgage | |
| Previous Owner | $47,000 | Credit Line Revolving | |
| Previous Owner | $25,000 | Credit Line Revolving | |
| Previous Owner | $218,400 | New Conventional | |
| Previous Owner | $625,000 | No Value Available |
Property History
| Date | Event | Price | Change | Sq Ft Price |
|---|---|---|---|---|
| 03/21/2022 03/21/22 | Sold | $590,000 | +4.4% | $479 / Sq Ft |
| 02/06/2022 02/06/22 | Pending | -- | -- | -- |
| 02/02/2022 02/02/22 | For Sale | $565,000 | +37.6% | $458 / Sq Ft |
| 10/31/2019 10/31/19 | Sold | $410,500 | +0.1% | $333 / Sq Ft |
| 08/28/2019 08/28/19 | Pending | -- | -- | -- |
| 08/22/2019 08/22/19 | For Sale | $409,900 | +50.1% | $332 / Sq Ft |
| 06/28/2012 06/28/12 | Sold | $273,000 | -- | $221 / Sq Ft |
| 06/26/2012 06/26/12 | Pending | -- | -- | -- |
Tax History Compared to Growth
Tax History
| Year | Tax Paid | Tax Assessment Tax Assessment Total Assessment is a certain percentage of the fair market value that is determined by local assessors to be the total taxable value of land and additions on the property. | Land | Improvement |
|---|---|---|---|---|
| 2025 | $5,663 | $572,000 | $317,600 | $254,400 |
| 2024 | $5,419 | $521,600 | $297,800 | $223,800 |
| 2023 | $5,174 | $473,900 | $268,000 | $205,900 |
| 2022 | $5,174 | $399,500 | $228,300 | $171,200 |
| 2021 | $4,961 | $376,100 | $218,400 | $157,700 |
| 2020 | $4,378 | $328,400 | $188,600 | $139,800 |
| 2019 | $4,189 | $313,100 | $188,600 | $124,500 |
| 2018 | $4,130 | $308,900 | $188,600 | $120,300 |
| 2017 | $3,977 | $289,900 | $178,700 | $111,200 |
| 2016 | $3,730 | $268,700 | $168,700 | $100,000 |
| 2015 | $3,459 | $260,300 | $168,700 | $91,600 |
| 2014 | $3,405 | $256,200 | $168,700 | $87,500 |
Agents Affiliated with this Home
-
Cutter Luxe Team
C
Seller's Agent in 2022
Cutter Luxe Team
Cutter Luxe Living LLC
(617) 206-3333
2 in this area
107 Total Sales
-
Tory Moylan

Buyer's Agent in 2022
Tory Moylan
Coldwell Banker Realty - Duxbury
(781) 718-8934
2 in this area
30 Total Sales
-
Elaine Lefever

Seller's Agent in 2019
Elaine Lefever
The Firm
(617) 835-3663
1 in this area
12 Total Sales
-
Stephen Kraunelis
S
Buyer's Agent in 2019
Stephen Kraunelis
Gibson Sothebys International Realty
(617) 206-3333
5 Total Sales
-
Kristin Haddigan

Seller's Agent in 2012
Kristin Haddigan
William Raveis R.E. & Home Services
(781) 910-2962
5 in this area
49 Total Sales
Map
Source: MLS Property Information Network (MLS PIN)
MLS Number: 72553415
APN: MARS-000008M-000022-000002






