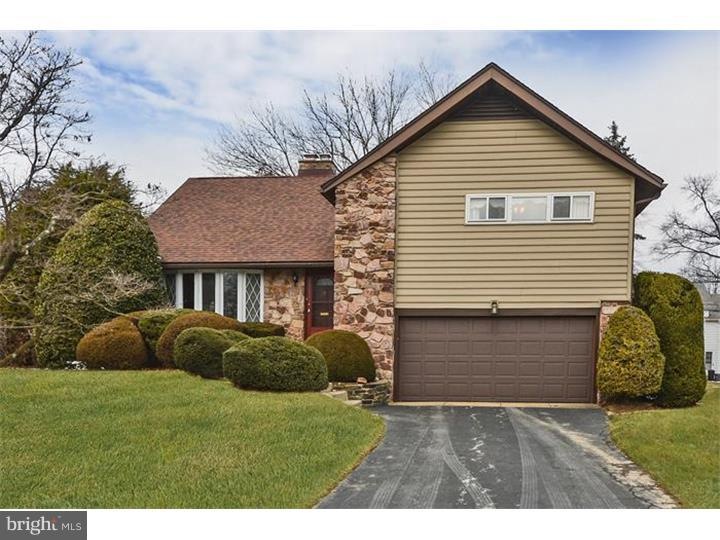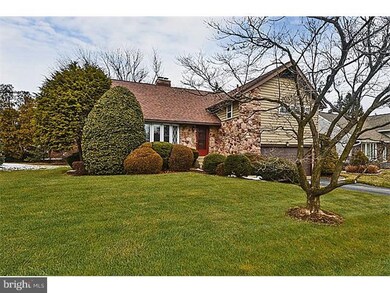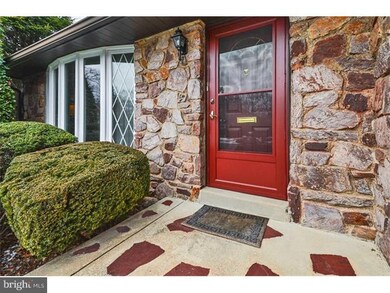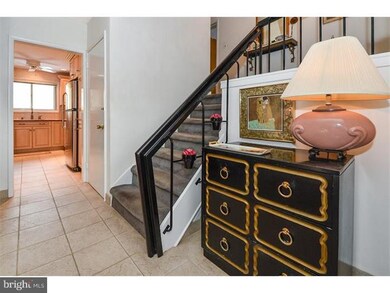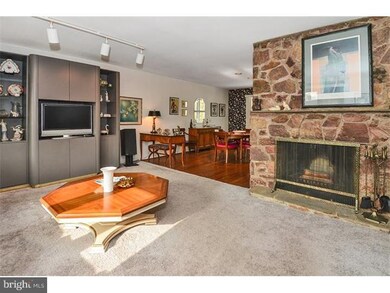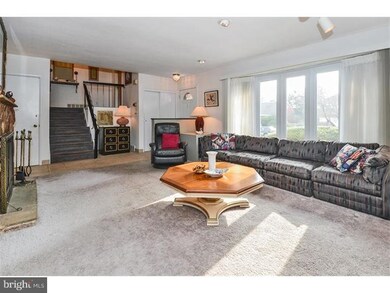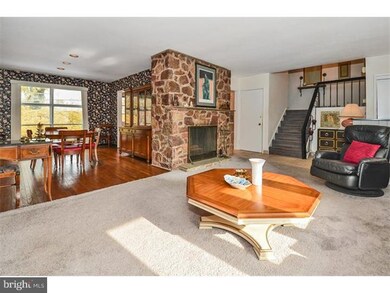
108 Whitemarsh Rd Ardmore, PA 19003
Highlights
- Colonial Architecture
- Wood Flooring
- No HOA
- Coopertown Elementary School Rated A
- Attic
- 2 Car Direct Access Garage
About This Home
As of July 2017Welcome to this wonderful Merion Golf Manor 3 Bedroom, 2.5 Bath stone and sided split in desirable Ardmore! This quality crafted HOME is situated on a beautiful lot in award winning Haverford Township School District! Outstanding amenities include: NEWER roof, NEWER siding, and NEW front door greet you upon entering the foyer with NEW ceramic tile floor and double coat closet. Terrific Living/Dining Room with NEW bay windows and fabulous floor to ceiling stone Fireplace open to Dining Room with Hardwood Floor, NEW picture window, and recessed lights. Adjacent remodeled eat-in Kitchen with ceramic tile floor/backsplash, flat cooktop range, built-in microwave, Corian countertops, NEW stainless steel refrigerator, and exit to yard! Step down to the comfortable Family Room with built-in cabinets and slider to fabulous flagstone patio (with ceiling lights) overlooking a private mature treed yard! Powder Room and access to the 2 car Garage with NEW door! Upper level features Master Bedroom with 2 double door closets plus 1 extra closet, full Master Bath with stall shower, 2 additional spacious bedrooms serviced by full Hall Bath with ceramic tile. Step up to Floored Attic with cedar closet (great for off season storage) can easily be converted to a roomy 4th Bedroom! Basement with workbench, built-ins, double utility sink and abundant storage space! Further amenities include: Central air conditioning, gas heat, Aprilaire humidifier, hardwood floors under carpet and 1 year HSA HOME Warranty! Add your own decorating and enjoy this well designed and built HOME! Elegant living accommodation with plenty of entertaining space! Although located on a peaceful street in a super neighborhood, this HOME is convenient to major routes,(Rte 476)shops, restaurants, Septa train, parks, playgrounds, Haverford Reserve Walking Trails, NEW YMCA, Haverford College, Haverford Township Recreational Center and Merion Golf Course! Walk to Schools! HOME SWEET HOME!
Last Agent to Sell the Property
BHHS Fox & Roach-Blue Bell License #RS222938L Listed on: 02/10/2015

Home Details
Home Type
- Single Family
Est. Annual Taxes
- $7,769
Year Built
- Built in 1955
Lot Details
- 8,625 Sq Ft Lot
- Lot Dimensions are 75x115
- Back, Front, and Side Yard
- Property is in good condition
Parking
- 2 Car Direct Access Garage
- 2 Open Parking Spaces
- Garage Door Opener
- Driveway
- On-Street Parking
Home Design
- Colonial Architecture
- Split Level Home
- Pitched Roof
- Shingle Roof
- Stone Siding
- Vinyl Siding
- Concrete Perimeter Foundation
Interior Spaces
- 2,606 Sq Ft Home
- Ceiling Fan
- Stone Fireplace
- Bay Window
- Family Room
- Living Room
- Dining Room
- Attic
Kitchen
- Eat-In Kitchen
- Self-Cleaning Oven
- Built-In Microwave
- Dishwasher
- Disposal
Flooring
- Wood
- Wall to Wall Carpet
- Tile or Brick
Bedrooms and Bathrooms
- 3 Bedrooms
- En-Suite Primary Bedroom
- En-Suite Bathroom
- Walk-in Shower
Unfinished Basement
- Partial Basement
- Laundry in Basement
Outdoor Features
- Patio
- Exterior Lighting
Schools
- Coopertown Elementary School
- Haverford Middle School
- Haverford Senior High School
Utilities
- Forced Air Heating and Cooling System
- Heating System Uses Gas
- Underground Utilities
- 100 Amp Service
- Natural Gas Water Heater
- Cable TV Available
Community Details
- No Home Owners Association
- Merion Golf Manor Subdivision
Listing and Financial Details
- Tax Lot 063-000
- Assessor Parcel Number 22-03-02228-00
Ownership History
Purchase Details
Home Financials for this Owner
Home Financials are based on the most recent Mortgage that was taken out on this home.Purchase Details
Home Financials for this Owner
Home Financials are based on the most recent Mortgage that was taken out on this home.Purchase Details
Purchase Details
Similar Home in Ardmore, PA
Home Values in the Area
Average Home Value in this Area
Purchase History
| Date | Type | Sale Price | Title Company |
|---|---|---|---|
| Deed | $551,000 | None Available | |
| Deed | $412,000 | None Available | |
| Interfamily Deed Transfer | -- | Commonwealth Land Title Insu | |
| Interfamily Deed Transfer | -- | -- |
Mortgage History
| Date | Status | Loan Amount | Loan Type |
|---|---|---|---|
| Open | $564,000 | Seller Take Back | |
| Previous Owner | $288,400 | New Conventional |
Property History
| Date | Event | Price | Change | Sq Ft Price |
|---|---|---|---|---|
| 07/27/2017 07/27/17 | Sold | $551,000 | +0.2% | $211 / Sq Ft |
| 05/12/2017 05/12/17 | Pending | -- | -- | -- |
| 05/09/2017 05/09/17 | For Sale | $550,000 | +33.5% | $211 / Sq Ft |
| 04/03/2015 04/03/15 | Sold | $412,000 | -3.1% | $158 / Sq Ft |
| 02/23/2015 02/23/15 | Pending | -- | -- | -- |
| 02/10/2015 02/10/15 | For Sale | $425,000 | -- | $163 / Sq Ft |
Tax History Compared to Growth
Tax History
| Year | Tax Paid | Tax Assessment Tax Assessment Total Assessment is a certain percentage of the fair market value that is determined by local assessors to be the total taxable value of land and additions on the property. | Land | Improvement |
|---|---|---|---|---|
| 2024 | $14,591 | $567,480 | $103,320 | $464,160 |
| 2023 | $14,177 | $567,480 | $103,320 | $464,160 |
| 2022 | $13,845 | $567,480 | $103,320 | $464,160 |
| 2021 | $22,556 | $567,480 | $103,320 | $464,160 |
| 2020 | $8,636 | $185,800 | $55,210 | $130,590 |
| 2019 | $8,476 | $185,800 | $55,210 | $130,590 |
| 2018 | $8,331 | $185,800 | $0 | $0 |
| 2017 | $8,155 | $185,800 | $0 | $0 |
| 2016 | $1,020 | $185,800 | $0 | $0 |
| 2015 | $1,040 | $185,800 | $0 | $0 |
| 2014 | $1,020 | $185,800 | $0 | $0 |
Agents Affiliated with this Home
-

Seller's Agent in 2017
Ben Hardy
Compass RE
(610) 420-8115
8 in this area
146 Total Sales
-

Buyer's Agent in 2017
Lisa Liacouras
Compass RE
(610) 348-7471
4 in this area
54 Total Sales
-

Seller's Agent in 2015
Sam Massey
BHHS Fox & Roach
(215) 284-9261
1 in this area
144 Total Sales
-

Buyer's Agent in 2015
Nancy Houston
KW Empower
(215) 990-1161
60 Total Sales
Map
Source: Bright MLS
MLS Number: 1002533592
APN: 22-03-02228-00
- 41 W Hillcrest Ave
- 2416 Whitby Rd
- 133 Quaker Ln
- 111 W Hillcrest Ave
- 1901 Pennview Ave
- 2605 Woodleigh Rd
- 2424 Delchester Ave
- 317 Cherry Ln
- 103 Campbell Ave
- 2530 Woodleigh Rd
- 2300 Oakmont Ave
- 142 Hastings Ave
- 32 E Benedict Ave
- 2418 Rosewood Ln
- 620 Georges Ln
- 137 E Benedict Ave
- 313 Merrybrook Dr
- 421 E Eagle Rd
- 648 Hazelwood Rd
- 2317 Poplar Rd Unit 24
