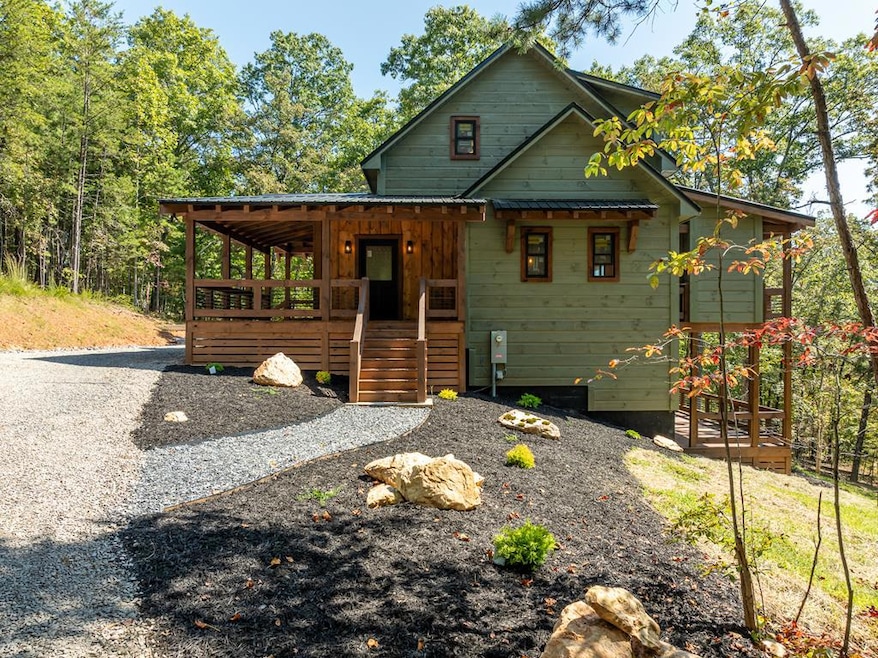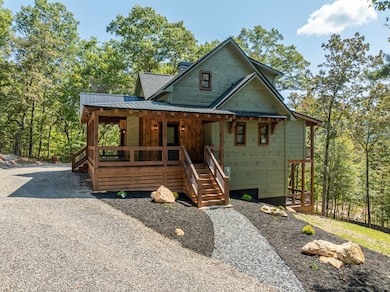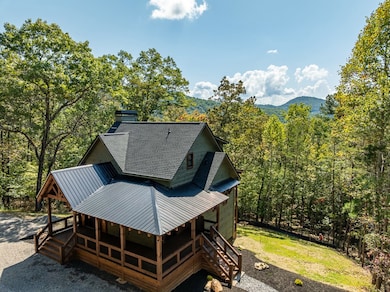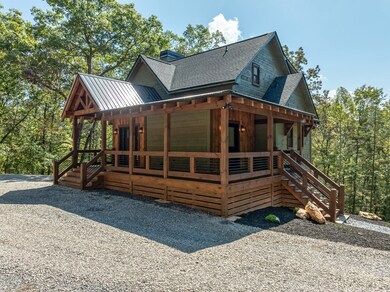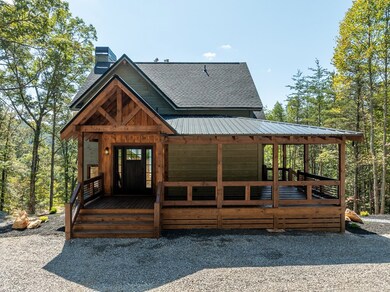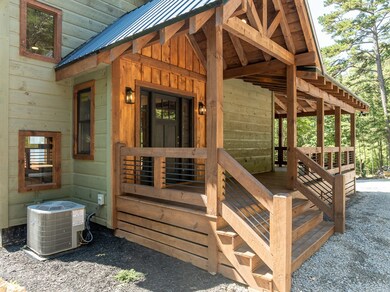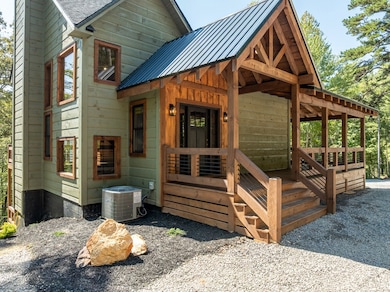108 Wildflower Dr Mineral Bluff, GA 30559
Estimated payment $4,630/month
Highlights
- New Construction
- Craftsman Architecture
- Cathedral Ceiling
- View of Trees or Woods
- Deck
- Wood Flooring
About This Home
Discover this stunning new construction mountain modern rustic cabin, perfectly tucked away in the heart of the North Georgia Mountains. Built with the quality and craftsmanship of a true custom home, this 3BR/2.5BA residence blends luxury and comfort with timeless rustic charm. Flooded with natural light through expansive windows, the open floor plan showcases warm wood finishes, soaring ceilings, and three gorgeous stone fireplaces—two indoors and one outdoors for cozy evenings on the porch. The main level highlights a chef's kitchen with a large walk-through pantry, a spacious mudroom and laundry with its own porch entry, and seamless indoor-outdoor living spaces. The private top-floor master suite offers a serene retreat, while the terrace level provides two bedrooms, a full bath, wet bar, and generous entertaining space—ideal for guests or gatherings. Oversized porches, a welcoming fire pit, and breathtaking mountain views make this property a true escape. Whether you're seeking a full-time residence, a private mountain getaway, or a smart investment property, this unrestricted neighborhood offers endless possibilities.
Listing Agent
REMAX Town & Country - Blairsville Brokerage Email: 7067458097, mollym@remax.net License #0 Listed on: 09/18/2025

Co-Listing Agent
REMAX Town & Country - Blairsville Brokerage Email: 7067458097, mollym@remax.net License #397572
Home Details
Home Type
- Single Family
Est. Annual Taxes
- $2,891
Year Built
- Built in 2025 | New Construction
Lot Details
- 1.81 Acre Lot
Property Views
- Woods
- Mountain
Home Design
- Craftsman Architecture
- Chalet
- Cabin
- Frame Construction
- Shingle Roof
- Wood Siding
Interior Spaces
- 2,120 Sq Ft Home
- 3-Story Property
- Wet Bar
- Cathedral Ceiling
- 4 Fireplaces
- Insulated Windows
- Mud Room
- Walk-In Pantry
- Laundry on main level
- Finished Basement
Flooring
- Wood
- Concrete
- Tile
Bedrooms and Bathrooms
- 3 Bedrooms
- Primary Bedroom Upstairs
Parking
- Driveway
- Open Parking
Outdoor Features
- Deck
- Covered Patio or Porch
- Fire Pit
Utilities
- Central Heating and Cooling System
- Well
- Septic Tank
Community Details
- No Home Owners Association
Listing and Financial Details
- Assessor Parcel Number 0028 037C
Map
Home Values in the Area
Average Home Value in this Area
Tax History
| Year | Tax Paid | Tax Assessment Tax Assessment Total Assessment is a certain percentage of the fair market value that is determined by local assessors to be the total taxable value of land and additions on the property. | Land | Improvement |
|---|---|---|---|---|
| 2024 | $2,891 | $315,475 | $15,915 | $299,560 |
| 2023 | $183 | $17,915 | $15,915 | $2,000 |
| 2022 | $183 | $17,915 | $15,915 | $2,000 |
| 2021 | $195 | $13,910 | $11,910 | $2,000 |
| 2020 | $198 | $13,910 | $11,910 | $2,000 |
| 2019 | $202 | $13,910 | $11,910 | $2,000 |
| 2018 | $214 | $13,910 | $11,910 | $2,000 |
| 2017 | $246 | $13,910 | $11,910 | $2,000 |
| 2015 | -- | $11,910 | $11,910 | $0 |
Property History
| Date | Event | Price | List to Sale | Price per Sq Ft |
|---|---|---|---|---|
| 09/18/2025 09/18/25 | For Sale | $831,000 | -- | $392 / Sq Ft |
Purchase History
| Date | Type | Sale Price | Title Company |
|---|---|---|---|
| Quit Claim Deed | -- | -- | |
| Warranty Deed | $799,000 | -- |
Mortgage History
| Date | Status | Loan Amount | Loan Type |
|---|---|---|---|
| Open | $460,000 | New Conventional |
Source: Northeast Georgia Board of REALTORS®
MLS Number: 418904
APN: 0028-037C
- 586 Sun Valley Dr
- 101 Hothouse Dr
- 3890 Mineral Bluff Hwy
- 2680 River Rd
- 120 Hummingbird Way Unit ID1282660P
- 150 Arrow Way Unit ID1333767P
- 66 Evening Shadows Rd Unit ID1269722P
- 376 Crestview Dr
- 113 Prospect St
- 98 Shalom Ln Unit ID1252436P
- 174 Lost Valley Ln
- 99 Kingtown St
- 524 Old Hwy 5
- 88 Black Gum Ln
- 226 Church St
- 610 Madola Rd Unit 1
- 610 Madola Rd
- 92 Asbury St
- 600 Indian Trail
- 24 Hamby Rd
