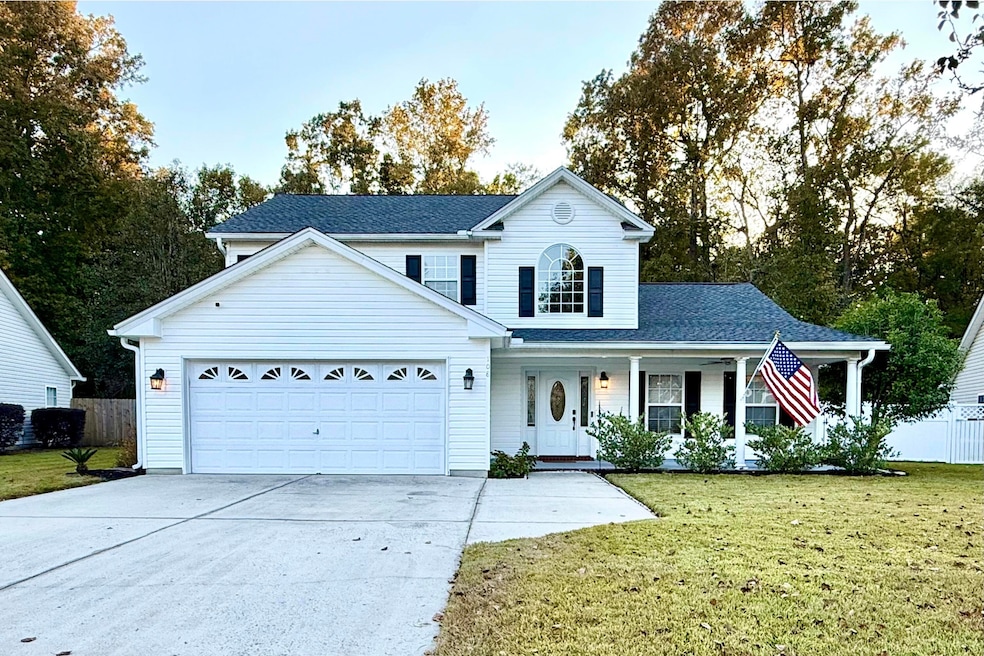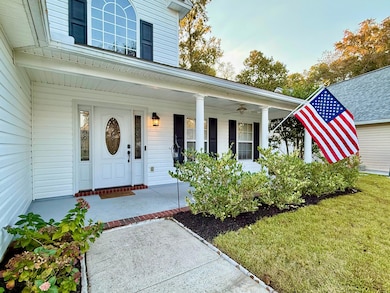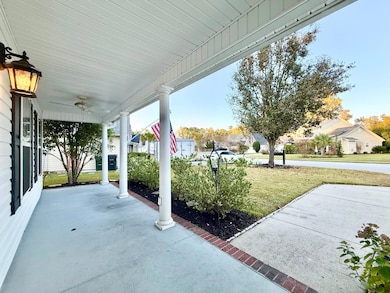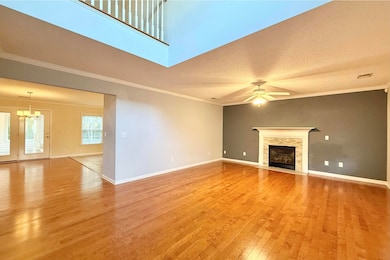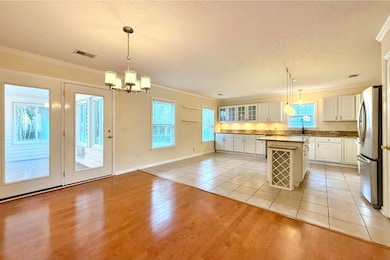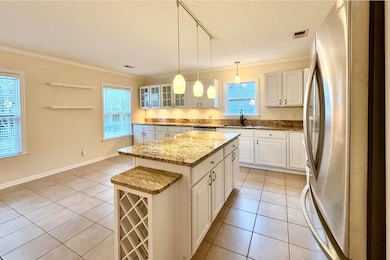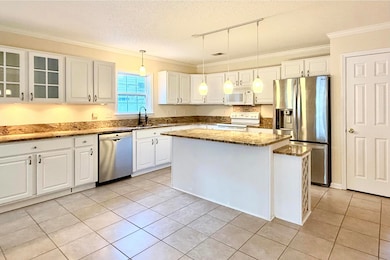108 Willowbend Ln Summerville, SC 29485
Highlights
- Wooded Lot
- Wood Flooring
- Front Porch
- Ashley Ridge High School Rated A-
- Sun or Florida Room
- Eat-In Kitchen
About This Home
Welcome home to this beautifully updated Summerville retreat! The inviting full front porch opens to a bright living room with hardwood floors and a stone surround gas fireplace. The open kitchen features granite counters, custom lighted cabinetry, a large island with bar seating, and new stainless steel appliances.The first-floor primary suite includes a walk-in closet and a renovated en-suite bath with double sinks, granite vanity, and a tiled walk-in shower. Enjoy year-round comfort in the heated and cooled sunroom overlooking the wooded backyard.Upstairs offers three spacious bedrooms with ceiling fans, and a full bath with granite counters and tile flooring. The two-car garage features epoxy floors, built-ins, and shelving for extra storage.Bonus: You'll love reducedelectricity bills thanks to solar panels!
Home Details
Home Type
- Single Family
Est. Annual Taxes
- $3,654
Year Built
- Built in 2004
Lot Details
- Wood Fence
- Wooded Lot
Parking
- 2 Car Garage
Interior Spaces
- 2,310 Sq Ft Home
- 2-Story Property
- Family Room with Fireplace
- Combination Dining and Living Room
- Sun or Florida Room
- Washer and Electric Dryer Hookup
Kitchen
- Eat-In Kitchen
- Electric Range
- Microwave
- Dishwasher
Flooring
- Wood
- Ceramic Tile
Bedrooms and Bathrooms
- 4 Bedrooms
Outdoor Features
- Patio
- Shed
- Front Porch
Schools
- Flowertown Elementary School
- Gregg Middle School
- Ashley Ridge High School
Utilities
- Central Air
- No Heating
Listing and Financial Details
- Property Available on 11/14/25
- 12 Month Lease Term
Community Details
Overview
- Summer Trace Subdivision
Pet Policy
- Pets allowed on a case-by-case basis
Map
Source: CHS Regional MLS
MLS Number: 25030038
APN: 153-11-11-027
- 109 Thomaston Ave
- 107 Walden Ridge Way
- 325 Dupont Way
- 110 Timber Ln
- 100 Timber Ln Unit A-D
- 122 Towne Square Rd
- 301 Upshur Ct
- 123 Huckleberry Ln
- 109 Mill Pond Ct
- 303 High Grove Rd
- 188 Midland Pkwy Unit 507
- 188 Midland Pkwy Unit 105
- 133 Delaney Cir
- 106 Mulberry Hill
- 124 Brandywine Dr
- 813 Beverly Dr
- 565 Travelers Blvd
- 164 Aleene Dr
- 359 Parish Parc Dr
- 302 Springview Ln Unit 11
- 950 Travelers Blvd
- 106 Muir Ct Unit rental
- 1425 Old Trolley Rd
- 111 Timber Ln Unit B
- 321 Hamlet Rd
- 100 Bridge Pointe Ln
- 1660 Old Trolley Rd
- 188 Spencer Cir Unit 33
- 240 Spencer Cir
- 305 Mayfield St
- 700 Martins Creek Blvd
- 111 Springview Ln
- 109 Fort St
- 4370 Ladson Rd
- 325 Midland Pkwy
- 530 Beverly Dr
- 524 Beverly Dr
- 305 Chessington Cir
- 1 Bosquet Ct
- 1050 Lexi Ct
