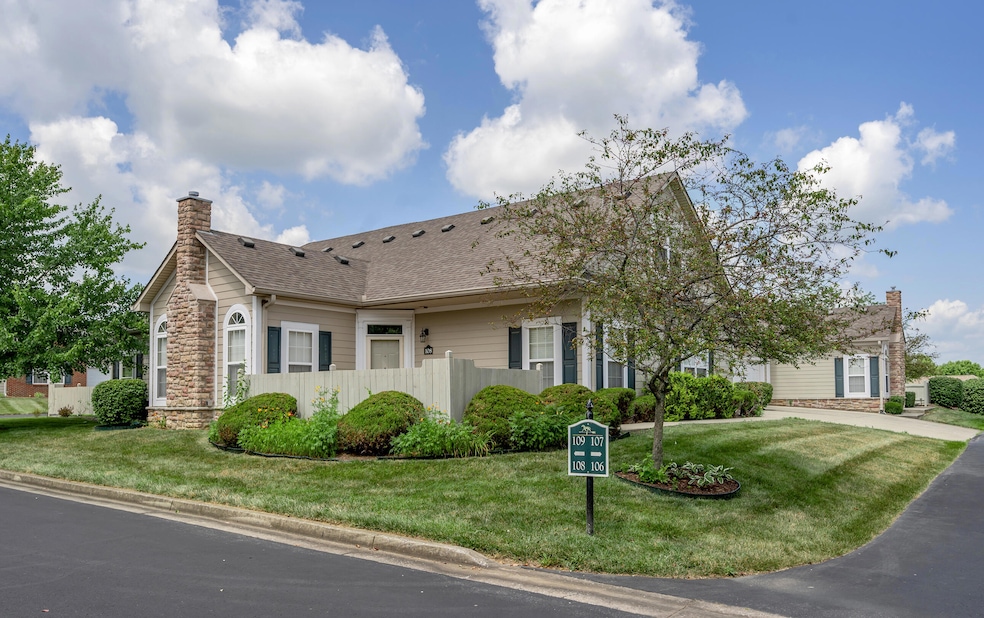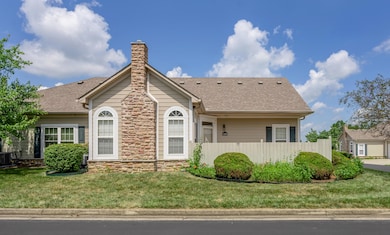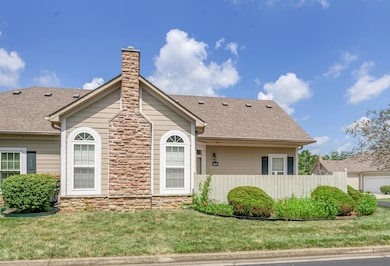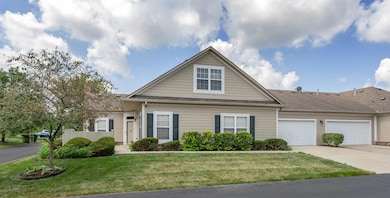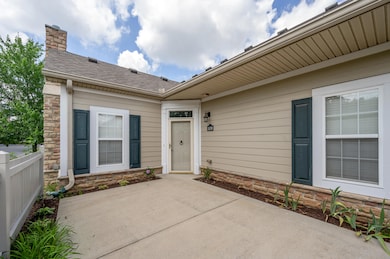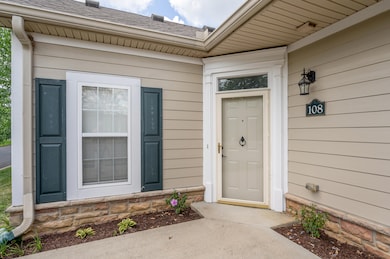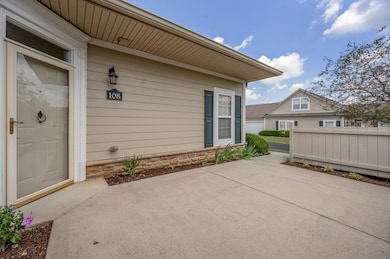108 Windsor Way Nicholasville, KY 40356
Northeast Nicholasville NeighborhoodEstimated payment $2,148/month
Highlights
- Main Floor Primary Bedroom
- Neighborhood Views
- 2 Car Attached Garage
- West Jessamine Middle School Rated A-
- Recreation Facilities
- Cooling Available
About This Home
Move-in Ready & Beautifully updated. This one-owner patio home boasts 3 bedrooms and 2 1/2 baths, including a spacious primary suite on the 1st floor with a large walk- in closet. You'll love the recent updates-brand new LVP flooring, fresh paint throughout , new light fixtures, and updated hardware. There is another bedroom on the first floor , 1/2 bath, vaulted family room , dining area , kitchen and separate utility room. Second floor has a very large bedroom with attached full bath and walk -in closet. This could be a fabulous guest suite or used as extra bonus room . Attached 2 car garage makes for an easy entrance into this one level home. Extra storage in the garage attic with pull down stairs . All this in a convenient location -this is easy living at its best ! Don't miss this fabulous property.
Property Details
Home Type
- Condominium
Est. Annual Taxes
- $1,898
Year Built
- Built in 2005
Lot Details
- Wood Fence
- Wire Fence
HOA Fees
- $300 Monthly HOA Fees
Parking
- 2 Car Attached Garage
- Side Facing Garage
- Garage Door Opener
- Driveway
Home Design
- Slab Foundation
- Dimensional Roof
- Shingle Roof
- HardiePlank Type
- Stone
Interior Spaces
- 1,847 Sq Ft Home
- 1.5-Story Property
- Ceiling Fan
- Electric Fireplace
- Blinds
- Family Room
- Dining Room
- Utility Room
- Neighborhood Views
Kitchen
- Oven or Range
- Microwave
- Dishwasher
- Disposal
Flooring
- Carpet
- Tile
- Vinyl
Bedrooms and Bathrooms
- 3 Bedrooms
- Primary Bedroom on Main
Laundry
- Laundry on main level
- Washer and Electric Dryer Hookup
Attic
- Attic Floors
- Attic Access Panel
- Pull Down Stairs to Attic
Outdoor Features
- Patio
Schools
- Rosenwald Elementary School
- West Jessamine Middle School
- West Jess High School
Utilities
- Cooling Available
- Forced Air Heating System
- Heating System Uses Natural Gas
- Natural Gas Connected
- Gas Water Heater
Listing and Financial Details
- Assessor Parcel Number 057-00-00-030.0J
Community Details
Overview
- Association fees include insurance, sewer, snow removal, trash, water
- Reserve At Hager Place Subdivision
- Mandatory home owners association
- On-Site Maintenance
Recreation
- Recreation Facilities
- Snow Removal
Map
Home Values in the Area
Average Home Value in this Area
Tax History
| Year | Tax Paid | Tax Assessment Tax Assessment Total Assessment is a certain percentage of the fair market value that is determined by local assessors to be the total taxable value of land and additions on the property. | Land | Improvement |
|---|---|---|---|---|
| 2024 | $1,898 | $226,800 | $0 | $226,800 |
| 2023 | $1,916 | $226,800 | $0 | $226,800 |
| 2022 | $276 | $189,000 | $0 | $189,000 |
| 2021 | $276 | $189,000 | $0 | $189,000 |
| 2020 | $278 | $189,000 | $0 | $189,000 |
| 2019 | $278 | $189,000 | $0 | $189,000 |
| 2018 | $213 | $152,000 | $0 | $152,000 |
| 2017 | $213 | $152,000 | $0 | $152,000 |
| 2016 | $1,160 | $152,000 | $0 | $152,000 |
| 2015 | $1,160 | $152,000 | $0 | $152,000 |
| 2014 | $1,308 | $168,000 | $10,000 | $158,000 |
Property History
| Date | Event | Price | List to Sale | Price per Sq Ft |
|---|---|---|---|---|
| 08/26/2025 08/26/25 | Price Changed | $320,000 | -3.0% | $173 / Sq Ft |
| 07/28/2025 07/28/25 | Price Changed | $330,000 | -5.6% | $179 / Sq Ft |
| 07/16/2025 07/16/25 | For Sale | $349,500 | -- | $189 / Sq Ft |
Purchase History
| Date | Type | Sale Price | Title Company |
|---|---|---|---|
| Deed | $152,900 | -- |
Source: ImagineMLS (Bluegrass REALTORS®)
MLS Number: 25015506
APN: 057-00-00-030.0J
- 249 Churchill Crossing
- 258 Churchill Crossing
- 273 Churchill Crossing
- 216 Windsor Way
- 211 Maryrose Dr
- 209 Winners Cir
- 184 Winners Cir
- 121 Winners Cir
- 623 N Main St
- 209 Garnet Dr
- 536 Peachtree Rd
- 528 Peachtree Rd
- 109-111 Mingo Rd
- 105-107 Mingo Rd
- 415 Applegrove Dr
- 608 N Main St
- 404 Applegrove Dr
- 112 A-B Meadowlark
- 709 Orchard Dr
- 260 Jason Dr Unit 1A
- 201 Orchard Dr
- 414 Lakeview Dr
- 101 Imperial Pointe
- 119 Bass Pond Glen Dr
- 339 Platt Dr
- 407 N 2nd St
- 203 S 1st St Unit 1B
- 215 S Main St Unit C
- 633 Miles Rd Unit 635
- 639 Miles Rd
- 500 Beauford Place
- 400 Elmwood Ct
- 3745 Frankfort-Ford Rd
- 101 Headstall Rd
- 270 Lancer Dr
- 209 Krauss Dr
- 801 E Brannon Rd
- 449 Keene Troy Pike
- 4067 Winnepeg Way
- 512 Newbury Way
