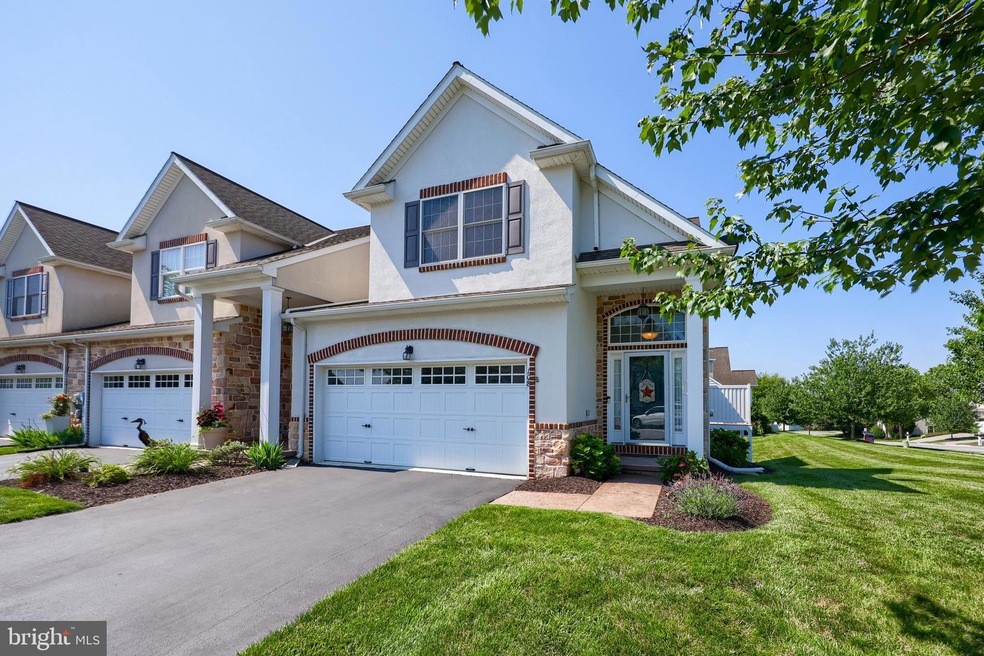
108 Winterberry Ct Lititz, PA 17543
Kissel Hill NeighborhoodEstimated payment $3,348/month
Highlights
- Second Garage
- Two Story Ceilings
- Wood Flooring
- Landis Run Intermediate School Rated A
- Traditional Architecture
- Attic
About This Home
Spacious and meticulously maintained 3-bedroom, 3.5-bath end-of-row townhome offers comfort, convenience, and countless upgrades—all on a desirable corner lot right next to the community park. Step inside to discover an open-concept main level featuring a welcoming living room with a cozy fireplace that flows seamlessly into the dining area and a beautifully upgraded kitchen. The kitchen boasts stainless steel appliances, granite countertops, an expanded breakfast bar, a striking copper sink, and an electric induction range—perfect for any home chef. The first floor also includes a generously sized bedroom and full bath—ideal for guests or multigenerational living—plus a laundry room and abundant windows for natural light throughout. Upstairs, the expansive primary suite includes a relaxing sitting area, walk-in closet, and ensuite bath with dual vanities. A third bedroom also offers a private full bath and a large walk-in closet. The finished lower level adds exceptional living space with a large family room, second fireplace, half bath, and a huge storage room. Outdoor living is just as impressive, with an expanded composite deck featuring a natural gas hookup for grilling, privacy fencing with a locking gate, a brand-new staircase, and a concrete patio below—ideal for entertaining or relaxing. This home is move-in ready with major upgrades already complete, including a whole-house generator, new heating and cooling system, and a whole-home water treatment system. Located less than a mile from Manheim Township schools, shopping, and entertainment, and just minutes from both downtown Lititz and Lancaster, this home offers the perfect blend of suburban tranquility and urban convenience.
Listing Agent
Berkshire Hathaway HomeServices Homesale Realty License #RS178558L Listed on: 07/11/2025

Townhouse Details
Home Type
- Townhome
Est. Annual Taxes
- $5,582
Year Built
- Built in 2007
Lot Details
- 7,405 Sq Ft Lot
- Level Lot
- Front Yard
- Property is in very good condition
HOA Fees
- $180 Monthly HOA Fees
Parking
- 2 Car Attached Garage
- Second Garage
- Front Facing Garage
Home Design
- Traditional Architecture
- Stucco
Interior Spaces
- Property has 2 Levels
- Two Story Ceilings
- Ceiling Fan
- Skylights
- Gas Fireplace
- Entrance Foyer
- Family Room
- Living Room
- Dining Room
- Storage Room
- Finished Basement
- Walk-Out Basement
- Exterior Cameras
- Attic
Kitchen
- Built-In Range
- Microwave
Flooring
- Wood
- Carpet
- Luxury Vinyl Plank Tile
Bedrooms and Bathrooms
- En-Suite Primary Bedroom
Laundry
- Laundry Room
- Laundry on main level
Utilities
- Forced Air Heating and Cooling System
- Natural Gas Water Heater
- Satellite Dish
Additional Features
- Accessible Kitchen
- Patio
Listing and Financial Details
- Assessor Parcel Number 390-91748-0-0000
Community Details
Overview
- Association fees include lawn maintenance, snow removal
- Park Ridge Crossing HOA
- Park Ridge Crossing Subdivision
Security
- Carbon Monoxide Detectors
- Fire and Smoke Detector
Map
Home Values in the Area
Average Home Value in this Area
Tax History
| Year | Tax Paid | Tax Assessment Tax Assessment Total Assessment is a certain percentage of the fair market value that is determined by local assessors to be the total taxable value of land and additions on the property. | Land | Improvement |
|---|---|---|---|---|
| 2025 | $5,582 | $258,000 | $66,600 | $191,400 |
| 2024 | $5,582 | $258,000 | $66,600 | $191,400 |
| 2023 | $5,437 | $258,000 | $66,600 | $191,400 |
| 2022 | $5,345 | $258,000 | $66,600 | $191,400 |
| 2021 | $5,226 | $258,000 | $66,600 | $191,400 |
| 2020 | $5,226 | $258,000 | $66,600 | $191,400 |
| 2019 | $5,175 | $258,000 | $66,600 | $191,400 |
| 2018 | $3,791 | $258,000 | $66,600 | $191,400 |
| 2017 | $4,954 | $194,700 | $33,200 | $161,500 |
| 2016 | $4,954 | $194,700 | $33,200 | $161,500 |
| 2015 | $1,245 | $194,700 | $33,200 | $161,500 |
| 2014 | $3,521 | $194,700 | $33,200 | $161,500 |
Property History
| Date | Event | Price | Change | Sq Ft Price |
|---|---|---|---|---|
| 07/13/2025 07/13/25 | Pending | -- | -- | -- |
| 07/13/2025 07/13/25 | Price Changed | $496,000 | +10.2% | $194 / Sq Ft |
| 07/11/2025 07/11/25 | For Sale | $449,900 | +69.8% | $176 / Sq Ft |
| 10/23/2014 10/23/14 | Sold | $265,000 | -8.0% | $110 / Sq Ft |
| 09/12/2014 09/12/14 | Pending | -- | -- | -- |
| 07/07/2014 07/07/14 | For Sale | $287,900 | -- | $119 / Sq Ft |
Purchase History
| Date | Type | Sale Price | Title Company |
|---|---|---|---|
| Deed | $265,000 | -- | |
| Special Warranty Deed | $269,947 | None Available |
Mortgage History
| Date | Status | Loan Amount | Loan Type |
|---|---|---|---|
| Previous Owner | $170,000 | New Conventional | |
| Previous Owner | $35,000 | Credit Line Revolving | |
| Previous Owner | $150,000 | Purchase Money Mortgage |
Similar Homes in Lititz, PA
Source: Bright MLS
MLS Number: PALA2072164
APN: 390-91748-0-0000
- 171 Tanglewood Ln
- 297 Fletcher Dr
- 301 Fletcher Dr - Parkside Phase 5 Lot 36
- 436 Thatcher Ln
- 0 Westfield Model Parkside Phase 5 Unit PALA2071304
- 440 Thatcher Ln
- 404 Royal Hunt Way
- 229 Pulte Rd
- Winston Plan at Parkside
- Huntington Plan at Parkside
- Millbridge Plan at Parkside
- Danbury Plan at Parkside
- Breckenridge Plan at Parkside
- Magnolia Plan at Parkside
- Laurel Plan at Parkside
- Fallston Plan at Parkside
- Ardmore Plan at Parkside
- Summergrove Plan at Parkside
- Glen Mary Plan at Parkside
- Cambridge Plan at Parkside






