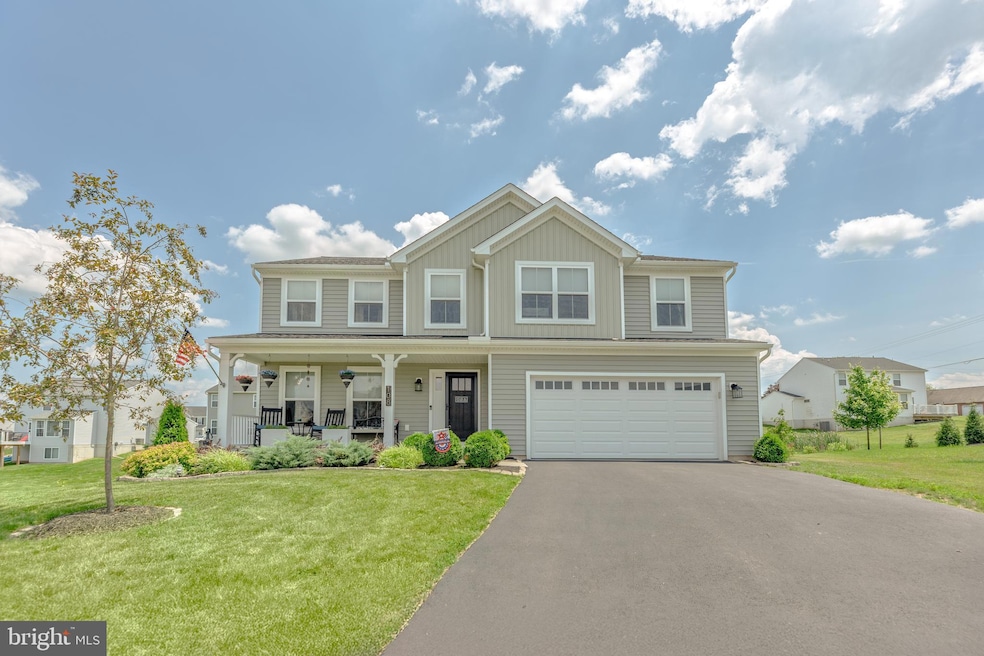
108 Winwood Ct Pottstown, PA 19464
New Hanover Township NeighborhoodEstimated payment $3,794/month
Highlights
- Open Floorplan
- Deck
- Combination Kitchen and Living
- Colonial Architecture
- Engineered Wood Flooring
- Breakfast Area or Nook
About This Home
Welcome to 108 Winwood Court, a beautiful home tucked away on a quiet cul-de-sac. Built in 2021, this 4-bedroom, 3-bathroom home offers modern conveniences paired with the peace of mind that comes with newer construction. The first floor features a light-filled, contemporary kitchen with ample cabinet space, a large island, a walk-in pantry, and a dining area that flows seamlessly into the open-concept living space. The spacious living room includes a cozy gas fireplace and plenty of room for entertaining or relaxing with a large sectional. A formal dining room adds a touch of elegance for family meals, and a convenient half bath rounds out the main level. Upstairs, you'll find a generous loft-style family room or play area—an ideal space to unwind. The expansive primary suite includes an upscale bathroom with a double vanity and a walk-in closet. The second and third bedrooms are both well-sized and feature their own walk-in closets. The fourth bedroom offers plenty of space and flexibility, perfect for a home office or guest room. The finished basement boasts 9-foot ceilings, recessed lighting, and a wide-open layout for movie nights, gaming, or family gatherings. The unfinished section includes rough-in plumbing for a future bathroom and room for a gym or storage. Enjoy evenings on the welcoming front porch with a good book or soak in colorful sunsets. Out back, a Trex deck offers the perfect setting for family BBQs or neighborhood get-togethers. A matching storage shed provides even more space to keep things organized. ***Assumable VA mortgage at below 3% subject to approval.***
Home Details
Home Type
- Single Family
Est. Annual Taxes
- $7,201
Year Built
- Built in 2021
Lot Details
- 9,924 Sq Ft Lot
- Lot Dimensions are 68.80 x 0.00
- Property is in excellent condition
- Property is zoned R25
HOA Fees
- $156 Monthly HOA Fees
Parking
- 2 Car Attached Garage
- Front Facing Garage
- Driveway
Home Design
- Colonial Architecture
- Block Foundation
- Vinyl Siding
Interior Spaces
- Property has 2 Levels
- Open Floorplan
- Ceiling Fan
- Recessed Lighting
- Gas Fireplace
- Family Room Off Kitchen
- Combination Kitchen and Living
- Formal Dining Room
- Finished Basement
- Heated Basement
- Laundry on upper level
Kitchen
- Breakfast Area or Nook
- Eat-In Kitchen
Flooring
- Engineered Wood
- Carpet
Bedrooms and Bathrooms
- 4 Bedrooms
- Walk-In Closet
- Walk-in Shower
Eco-Friendly Details
- Energy-Efficient HVAC
- ENERGY STAR Qualified Equipment for Heating
Outdoor Features
- Deck
Schools
- Boyertown Area Senior High School
Utilities
- 90% Forced Air Heating and Cooling System
- Natural Gas Water Heater
- Phone Available
- Cable TV Available
Community Details
- Rolling Meadow Est Subdivision
Listing and Financial Details
- Tax Lot 021
- Assessor Parcel Number 47-00-07678-436
Map
Home Values in the Area
Average Home Value in this Area
Tax History
| Year | Tax Paid | Tax Assessment Tax Assessment Total Assessment is a certain percentage of the fair market value that is determined by local assessors to be the total taxable value of land and additions on the property. | Land | Improvement |
|---|---|---|---|---|
| 2024 | $6,945 | $184,810 | -- | -- |
| 2023 | $6,677 | $184,810 | $0 | $0 |
| 2022 | $85 | $2,440 | $0 | $0 |
Property History
| Date | Event | Price | Change | Sq Ft Price |
|---|---|---|---|---|
| 07/02/2025 07/02/25 | Pending | -- | -- | -- |
| 06/27/2025 06/27/25 | For Sale | $550,000 | -- | $189 / Sq Ft |
Purchase History
| Date | Type | Sale Price | Title Company |
|---|---|---|---|
| Deed | $475,345 | None Listed On Document | |
| Deed | $475,345 | None Listed On Document |
Mortgage History
| Date | Status | Loan Amount | Loan Type |
|---|---|---|---|
| Open | $451,577 | New Conventional | |
| Closed | $451,577 | No Value Available |
Similar Homes in Pottstown, PA
Source: Bright MLS
MLS Number: PAMC2145308
APN: 47-00-07678-436
- 300 Hayward Ct
- 2655 Owl Ct
- 417 Bow Ln
- 2759 Saint Anthony Way
- 2631 N Charlotte St
- 178 Maple Leaf Ln
- 318 Bow Ln
- 20 Eagle Ct
- 1952 Orlando Rd
- 523 Spring Manor Blvd
- 2742 N Charlotte St
- 290 Buchert Rd Unit 1
- 286 Buchert Rd
- 288 Buchert Rd Unit 2
- 1598 Yarnall Rd
- 332 Gilbertsville Rd
- 1722 Swamp Pike
- 1912 N Charlotte St
- 1747 Swamp Pike
- 136 Butternut Dr






