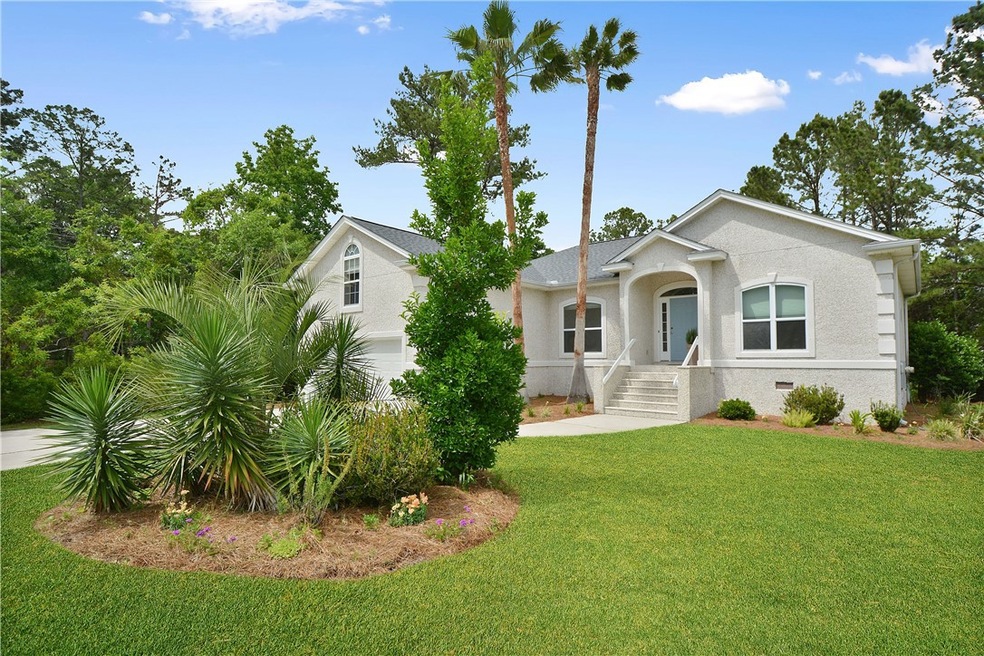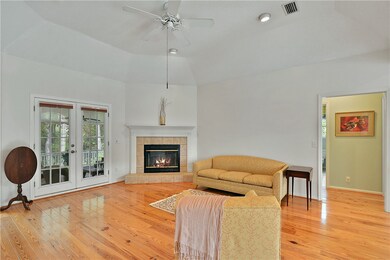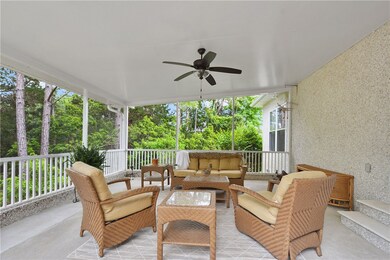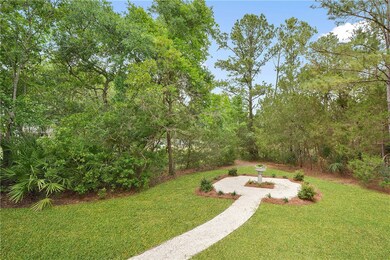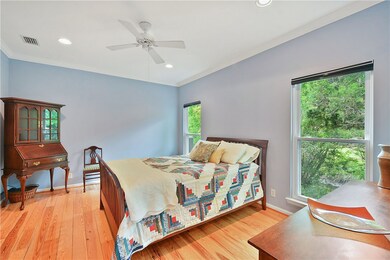
108 Woodbrook Way Saint Simons Island, GA 31522
Highlights
- Traditional Architecture
- Wood Flooring
- Breakfast Area or Nook
- Oglethorpe Point Elementary School Rated A
- Screened Porch
- Cul-De-Sac
About This Home
As of April 2023Love nature? This 4 BR, 2.5 BA home sits on a private lot surrounded mostly by green space. Main level hosts spacious master suite , 2 guest bedrooms and guest bath, great room with fireplace, separate dining room and kitchen with breakfast area. Fourth BR/office and 1/2 bath are located above garage. Beautiful heart of pine flooring throughout most of home. The highlight of the property is the generous screened porch perfect for entertaining and bird watching. Recent upgrades include new roof in March 2021, stainless kitchen appliances and several fixtures and faucets. The Oak Forest neighborhood is popular because of its convenient mid-south location, traffic light entry and exit - 5 min. to causeway, 3 mi. to the beach and walkable/bikeable to grocery, shops, gyms and restaurants. Come see this gem! Home is unfurnished - photos from previous occupant.
Last Agent to Sell the Property
Signature Properties Group Inc. License #384283 Listed on: 12/30/2022
Home Details
Home Type
- Single Family
Est. Annual Taxes
- $5,081
Year Built
- Built in 1999
Lot Details
- 0.32 Acre Lot
- Property fronts a county road
- Cul-De-Sac
- Landscaped
- Level Lot
- Sprinkler System
- Zoning described as Res Single
HOA Fees
- $14 Monthly HOA Fees
Parking
- 2 Car Garage
- Garage Door Opener
- Driveway
Home Design
- Traditional Architecture
- Fire Rated Drywall
- Ridge Vents on the Roof
- Asphalt Roof
- Concrete Siding
Interior Spaces
- 2,252 Sq Ft Home
- Woodwork
- Ceiling Fan
- Double Pane Windows
- Great Room with Fireplace
- Screened Porch
- Crawl Space
- Attic Fan
Kitchen
- Galley Kitchen
- Breakfast Area or Nook
- Oven
- Range
- Microwave
- Dishwasher
- Disposal
Flooring
- Wood
- Vinyl
Bedrooms and Bathrooms
- 4 Bedrooms
Laundry
- Laundry in Hall
- Dryer
- Washer
Eco-Friendly Details
- Energy-Efficient Windows
Schools
- Oglethorpe Elementary School
- Glynn Middle School
- Glynn Academy High School
Utilities
- Cooling Available
- Heat Pump System
- Underground Utilities
Listing and Financial Details
- Tax Lot 192
- Assessor Parcel Number 04-10323
Community Details
Overview
- Oak Forest HOA
- Oak Forest Subdivision
Amenities
- Shops
Recreation
- Trails
Ownership History
Purchase Details
Home Financials for this Owner
Home Financials are based on the most recent Mortgage that was taken out on this home.Purchase Details
Home Financials for this Owner
Home Financials are based on the most recent Mortgage that was taken out on this home.Similar Homes in the area
Home Values in the Area
Average Home Value in this Area
Purchase History
| Date | Type | Sale Price | Title Company |
|---|---|---|---|
| Warranty Deed | $580,000 | -- | |
| Warranty Deed | $500,000 | -- |
Mortgage History
| Date | Status | Loan Amount | Loan Type |
|---|---|---|---|
| Open | $460,000 | New Conventional | |
| Previous Owner | $65,000 | New Conventional | |
| Previous Owner | $250,000 | New Conventional |
Property History
| Date | Event | Price | Change | Sq Ft Price |
|---|---|---|---|---|
| 04/28/2023 04/28/23 | Sold | $580,000 | -3.2% | $258 / Sq Ft |
| 04/06/2023 04/06/23 | Price Changed | $599,000 | -6.4% | $266 / Sq Ft |
| 04/06/2023 04/06/23 | Pending | -- | -- | -- |
| 02/07/2023 02/07/23 | Price Changed | $640,000 | -1.5% | $284 / Sq Ft |
| 12/30/2022 12/30/22 | For Sale | $650,000 | +30.0% | $289 / Sq Ft |
| 06/11/2021 06/11/21 | Sold | $500,000 | +1.2% | $222 / Sq Ft |
| 05/12/2021 05/12/21 | Pending | -- | -- | -- |
| 05/06/2021 05/06/21 | For Sale | $494,000 | -- | $219 / Sq Ft |
Tax History Compared to Growth
Tax History
| Year | Tax Paid | Tax Assessment Tax Assessment Total Assessment is a certain percentage of the fair market value that is determined by local assessors to be the total taxable value of land and additions on the property. | Land | Improvement |
|---|---|---|---|---|
| 2024 | $5,721 | $228,120 | $92,000 | $136,120 |
| 2023 | $5,998 | $239,000 | $92,000 | $147,000 |
| 2022 | $5,081 | $197,600 | $80,000 | $117,600 |
| 2021 | $923 | $140,960 | $38,000 | $102,960 |
| 2020 | $943 | $140,960 | $38,000 | $102,960 |
| 2019 | $2,610 | $158,960 | $38,000 | $120,960 |
| 2018 | $2,583 | $138,800 | $38,000 | $100,800 |
| 2017 | $2,583 | $130,800 | $30,000 | $100,800 |
| 2016 | $2,395 | $130,800 | $30,000 | $100,800 |
| 2015 | $2,406 | $130,800 | $30,000 | $100,800 |
| 2014 | $2,406 | $114,680 | $30,000 | $84,680 |
Agents Affiliated with this Home
-
Margaret Maestas
M
Seller's Agent in 2023
Margaret Maestas
Signature Properties Group Inc.
(912) 250-6677
17 in this area
35 Total Sales
-
Joan Lewis

Seller Co-Listing Agent in 2023
Joan Lewis
Signature Properties Group Inc.
(912) 634-9995
46 in this area
90 Total Sales
-
Melinda Laager

Buyer's Agent in 2023
Melinda Laager
BHHS Hodnett Cooper Real Estate
(912) 269-3197
52 in this area
138 Total Sales
Map
Source: Golden Isles Association of REALTORS®
MLS Number: 1637496
APN: 04-10323
- 180 Shadow Wood Bend
- LOT 8 Canopy Ct
- LOT 24 Canopy Ct
- LOT 3 Canopy Ct
- LOT 18 Canopy Ct
- LOT 1 Canopy Ct
- 8 Canopy Ct
- 3 Canopy Ct
- 18 Canopy Ct
- 24 Canopy Ct
- 110 Pirates Cove
- 712 Hamilton Landing Dr
- 112 Brookfield Trace
- 254 Saint James Ave
- 108 Brookfield Trace
- 129 Shadow Wood Bend
- 123 Shadow Wood Bend
- 504 Brockinton S
- 813 Hamilton Landing Dr
- 801 Mariners Cir
