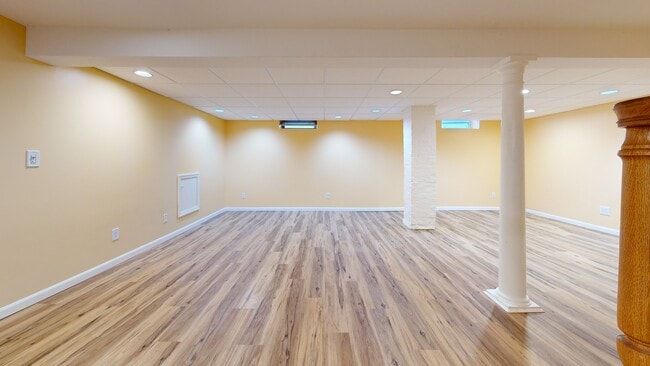
108 Woodlawn St Hamden, CT 06517
Estimated payment $3,403/month
Highlights
- Colonial Architecture
- Property is near public transit
- Attic
- Deck
- Vaulted Ceiling
- 1 Fireplace
About This Home
Seller has relocated-giving you the opportunity to own this timeless Spring Glen Colonial at an unbeatable value. A welcoming front porch introduces this 1920's charmer with sun-filled living room and fireplace, elegant dining room, and updated granite kitchen that opens to a vaulted family room. Upstairs offers 3 generous bedrooms, a remodeled bath, sunroom, office, and butler's pantry, while the finished 3rd floor and lower level with full bath, kitchen, and radiant heat provide flexible space for guests or multi-generational living. Modern upgrades include 200-amp service, newer 50 gallon HW heater and six-zone heating. Outside, enjoy a level yard, deck, and 2-car garage in a walkable neighborhood close to schools, shops, and highways.
Listing Agent
Marc Seigel & Lauren Seigel-Gross
RE/MAX RISE Brokerage Phone: (203) 494-3888 License #REB.0789644 Listed on: 10/02/2025

Co-Listing Agent
RE/MAX RISE Brokerage Phone: (203) 494-3888 License #REB.0755016
Home Details
Home Type
- Single Family
Est. Annual Taxes
- $12,883
Year Built
- Built in 1920
Lot Details
- 9,148 Sq Ft Lot
- Level Lot
- Property is zoned R4
Home Design
- Colonial Architecture
- Brick Foundation
- Frame Construction
- Asphalt Shingled Roof
- Asbestos Siding
Interior Spaces
- Vaulted Ceiling
- 1 Fireplace
- Finished Basement
- Basement Fills Entire Space Under The House
Kitchen
- Oven or Range
- Gas Cooktop
- Microwave
- Dishwasher
Bedrooms and Bathrooms
- 3 Bedrooms
Laundry
- Laundry on lower level
- Dryer
- Washer
Attic
- Walkup Attic
- Partially Finished Attic
Parking
- 2 Car Garage
- Parking Deck
- Automatic Garage Door Opener
Outdoor Features
- Deck
- Porch
Location
- Property is near public transit
- Property is near shops
- Property is near a bus stop
Schools
- Spring Glen Elementary School
- Hamden High School
Utilities
- Hot Water Heating System
- Heating System Uses Natural Gas
- Hot Water Circulator
Listing and Financial Details
- Assessor Parcel Number 1138042
3D Interior and Exterior Tours
Floorplans
Map
Home Values in the Area
Average Home Value in this Area
Tax History
| Year | Tax Paid | Tax Assessment Tax Assessment Total Assessment is a certain percentage of the fair market value that is determined by local assessors to be the total taxable value of land and additions on the property. | Land | Improvement |
|---|---|---|---|---|
| 2025 | $17,671 | $340,620 | $134,960 | $205,660 |
| 2024 | $13,449 | $241,850 | $77,840 | $164,010 |
| 2023 | $12,266 | $217,560 | $77,840 | $139,720 |
| 2022 | $12,070 | $217,560 | $77,840 | $139,720 |
| 2021 | $11,409 | $217,560 | $77,840 | $139,720 |
| 2020 | $11,502 | $221,270 | $108,150 | $113,120 |
| 2019 | $10,811 | $221,270 | $108,150 | $113,120 |
| 2018 | $10,612 | $221,270 | $108,150 | $113,120 |
| 2017 | $10,015 | $221,270 | $108,150 | $113,120 |
| 2016 | $10,037 | $221,270 | $108,150 | $113,120 |
| 2015 | $9,327 | $228,200 | $108,150 | $120,050 |
| 2014 | $9,112 | $228,200 | $108,150 | $120,050 |
Property History
| Date | Event | Price | List to Sale | Price per Sq Ft | Prior Sale |
|---|---|---|---|---|---|
| 10/21/2025 10/21/25 | Pending | -- | -- | -- | |
| 10/09/2025 10/09/25 | Price Changed | $445,000 | -1.1% | $151 / Sq Ft | |
| 10/02/2025 10/02/25 | For Sale | $450,000 | +34.3% | $153 / Sq Ft | |
| 10/10/2014 10/10/14 | Sold | $335,000 | -11.8% | $113 / Sq Ft | View Prior Sale |
| 09/22/2014 09/22/14 | Pending | -- | -- | -- | |
| 05/07/2014 05/07/14 | For Sale | $380,000 | -- | $128 / Sq Ft |
Purchase History
| Date | Type | Sale Price | Title Company |
|---|---|---|---|
| Quit Claim Deed | -- | None Available | |
| Quit Claim Deed | -- | None Available | |
| Warranty Deed | $335,000 | -- | |
| Deed | $3,150,000 | -- | |
| Warranty Deed | $335,000 | -- |
Mortgage History
| Date | Status | Loan Amount | Loan Type |
|---|---|---|---|
| Previous Owner | $100,000 | Stand Alone Refi Refinance Of Original Loan | |
| Previous Owner | $100,000 | No Value Available |
About the Listing Agent

On paper, Marc and Lauren seem as compatible as oil and water, but it’s their differences that make them such a strong team. They have two very distinct approaches to life and business, but both are driven by a shared desire to be their best every day. Marc has more of a quiet determination about him, focused and dedicated to creating positive results.
Lauren is also very determined, but her style is anything but “quiet.” Always full of energy and enthusiasm, she likes turning challenges
Marc Seigel &'s Other Listings
Source: SmartMLS
MLS Number: 24130863
APN: HAMD-002428-000133
- 100 Ardmore St
- 18 Ingram St
- 38 Elgin St
- 72 Hobson Ave
- 74 Glen Pkwy
- 56 Dessa Dr
- 36 Ford St
- 365 Mather St Unit 2
- 365 Mather St Unit 138
- 365 Mather St Unit 133
- 365 Mather St Unit 63
- 171 Santa fe Ave
- 33 N Lake Dr
- 42 Palmer Ave
- 55 Ranch Rd
- 1060 Ridge Rd
- 5 van Rose Dr
- 1410 Whitney Ave Unit E2
- 780 Ridge Rd
- 1412 Whitney Ave Unit J1





