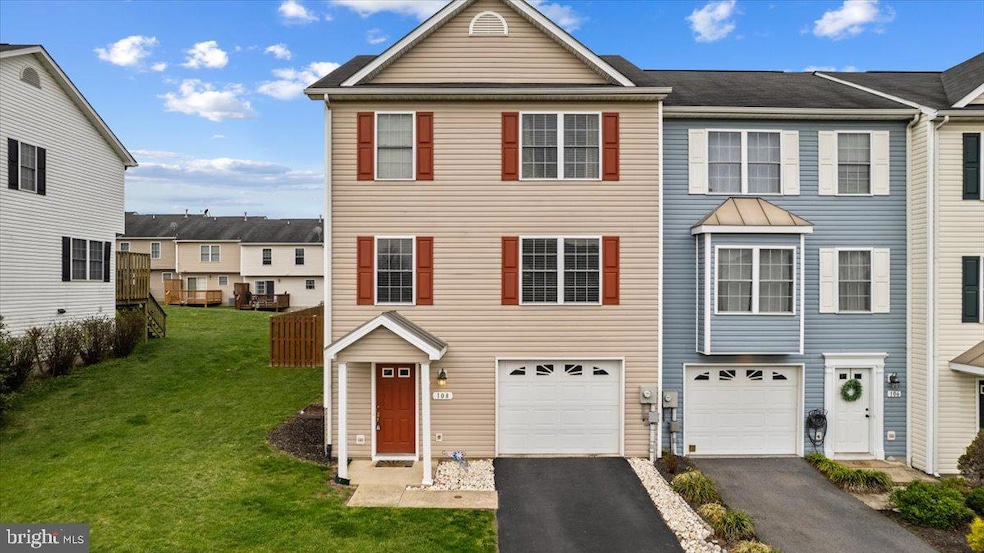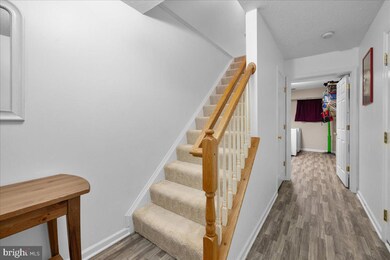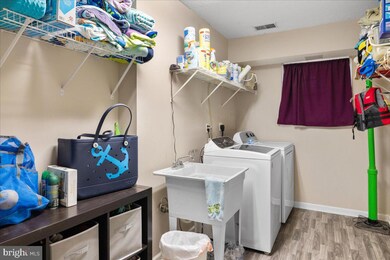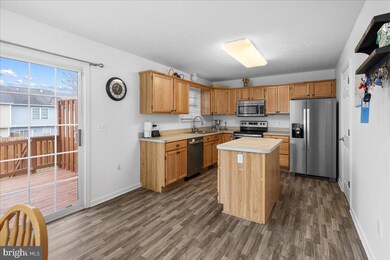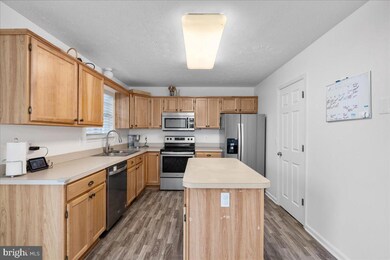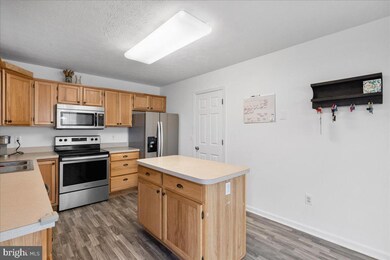
108 Zephyr Ln Winchester, VA 22602
Highlights
- Deck
- Traditional Architecture
- Stainless Steel Appliances
- Traditional Floor Plan
- Community Pool
- 1 Car Direct Access Garage
About This Home
As of May 2024COMING SOON! Nestled in the heart of Frederick County, Virginia near major commuter thoroughfares with access to local shopping centers and conveniences this delightful end townhome awaits new ownership. This townhome boasts three spacious bedrooms, two full baths, one half bath, an open floor plan, and many recent updates. The main floor consists of a foyer, storage closet, and large laundry area as well as garage access. Recent updates include new flooring on the main and second floors of the townhome, water softener, new hot water heater (2019), and new washing machine. The second level opens to a generously sized kitchen and dining area with features that include kitchen island, copious counter space, and pantry for dry food storage. An exterior deck with privacy screen and large fenced backyard await your summertime enjoyment just off the dining area while the living room fireplace provides the perfect backdrop for sipping cocoa by the fire this winter season. The third level of the home features a primary bedroom complete with walk in closet and primary bathroom, two well proportioned bedrooms, and an additional full bath. A full list of improvements can be found in the documents portion of the listing. Other recent updates include: new roof (2019), new flooring throughout main and secondary levels of the home, privacy fence in the backyard, new window screens, and new paint throughout. PLEASE NOTE: the siding on the exterior side of the home was damaged during the recent wind storms. Seller has already contacted and secured a contract to repair the damage.
Last Agent to Sell the Property
EXP Realty, LLC License #0225232392 Listed on: 04/12/2024

Townhouse Details
Home Type
- Townhome
Est. Annual Taxes
- $1,330
Year Built
- Built in 2004
Lot Details
- 3,485 Sq Ft Lot
- Privacy Fence
- Wood Fence
- Back Yard Fenced
HOA Fees
- $70 Monthly HOA Fees
Parking
- 1 Car Direct Access Garage
- 1 Driveway Space
- Basement Garage
- Parking Storage or Cabinetry
- Front Facing Garage
- Garage Door Opener
Home Design
- Traditional Architecture
- Slab Foundation
- Shingle Roof
- Asphalt Roof
- Vinyl Siding
Interior Spaces
- Property has 3 Levels
- Traditional Floor Plan
- Ceiling Fan
- Fireplace Mantel
- Gas Fireplace
- Vinyl Clad Windows
- Window Screens
- Sliding Doors
- Entrance Foyer
- Living Room
- Combination Kitchen and Dining Room
- Carpet
- Home Security System
Kitchen
- Eat-In Kitchen
- Stove
- Microwave
- Dishwasher
- Stainless Steel Appliances
- Kitchen Island
- Disposal
Bedrooms and Bathrooms
- 3 Bedrooms
- En-Suite Primary Bedroom
- En-Suite Bathroom
- Walk-In Closet
Laundry
- Laundry Room
- Laundry on main level
- Dryer
- Washer
Partially Finished Basement
- Walk-Out Basement
- Garage Access
- Front Basement Entry
- Shelving
- Laundry in Basement
- Basement with some natural light
Outdoor Features
- Deck
- Porch
Utilities
- Forced Air Heating and Cooling System
- Underground Utilities
- 200+ Amp Service
- Natural Gas Water Heater
- Water Conditioner is Owned
- Phone Available
- Cable TV Available
Listing and Financial Details
- Tax Lot 111
- Assessor Parcel Number 54I 7 2 111
Community Details
Overview
- Association fees include common area maintenance, lawn maintenance, management, pool(s), road maintenance, snow removal
- Windstone Townhomes HOA
- Windstone Townhomes Subdivision
- Property Manager
Amenities
- Common Area
Recreation
- Community Playground
- Community Pool
Ownership History
Purchase Details
Home Financials for this Owner
Home Financials are based on the most recent Mortgage that was taken out on this home.Purchase Details
Home Financials for this Owner
Home Financials are based on the most recent Mortgage that was taken out on this home.Purchase Details
Home Financials for this Owner
Home Financials are based on the most recent Mortgage that was taken out on this home.Purchase Details
Home Financials for this Owner
Home Financials are based on the most recent Mortgage that was taken out on this home.Similar Homes in Winchester, VA
Home Values in the Area
Average Home Value in this Area
Purchase History
| Date | Type | Sale Price | Title Company |
|---|---|---|---|
| Warranty Deed | $320,000 | Optima Title | |
| Special Warranty Deed | $145,000 | -- | |
| Warranty Deed | $198,000 | -- | |
| Warranty Deed | $155,400 | -- |
Mortgage History
| Date | Status | Loan Amount | Loan Type |
|---|---|---|---|
| Open | $310,400 | New Conventional | |
| Previous Owner | $142,373 | FHA | |
| Previous Owner | $70,000 | Credit Line Revolving | |
| Previous Owner | $158,400 | New Conventional | |
| Previous Owner | $124,320 | New Conventional |
Property History
| Date | Event | Price | Change | Sq Ft Price |
|---|---|---|---|---|
| 05/08/2024 05/08/24 | Sold | $320,000 | +3.3% | $184 / Sq Ft |
| 04/12/2024 04/12/24 | For Sale | $309,900 | +85.0% | $178 / Sq Ft |
| 08/16/2013 08/16/13 | Sold | $167,500 | -2.6% | $76 / Sq Ft |
| 06/12/2013 06/12/13 | Pending | -- | -- | -- |
| 06/07/2013 06/07/13 | For Sale | $172,000 | -- | $78 / Sq Ft |
Tax History Compared to Growth
Tax History
| Year | Tax Paid | Tax Assessment Tax Assessment Total Assessment is a certain percentage of the fair market value that is determined by local assessors to be the total taxable value of land and additions on the property. | Land | Improvement |
|---|---|---|---|---|
| 2025 | $674 | $315,500 | $68,000 | $247,500 |
| 2024 | $674 | $264,500 | $52,000 | $212,500 |
| 2023 | $1,349 | $264,500 | $52,000 | $212,500 |
| 2022 | $1,330 | $218,100 | $47,000 | $171,100 |
| 2021 | $1,330 | $218,100 | $47,000 | $171,100 |
| 2020 | $1,174 | $192,400 | $42,000 | $150,400 |
| 2019 | $1,174 | $192,400 | $42,000 | $150,400 |
| 2018 | $1,082 | $177,300 | $42,000 | $135,300 |
| 2017 | $1,064 | $177,300 | $42,000 | $135,300 |
| 2016 | $978 | $163,000 | $34,500 | $128,500 |
| 2015 | $913 | $163,000 | $34,500 | $128,500 |
| 2014 | $431 | $141,100 | $34,500 | $106,600 |
Agents Affiliated with this Home
-

Seller's Agent in 2024
Samantha Armel
EXP Realty, LLC
(540) 664-5104
13 in this area
37 Total Sales
-

Buyer's Agent in 2024
Jenny Lopez
Lopez Realtors
(571) 221-5351
2 in this area
90 Total Sales
-

Seller's Agent in 2013
Lilly Triplett
Colony Realty
(540) 303-1412
38 in this area
85 Total Sales
-

Buyer's Agent in 2013
Nancy Shiley
Samson Properties
(540) 303-3424
2 in this area
8 Total Sales
Map
Source: Bright MLS
MLS Number: VAFV2018290
APN: 54I7-2-111
- 102 Zephyr Ln
- 104 Seabreeze Ln
- 120 Seabreeze Ln
- 222 Monticello Square
- 216 Monticello Square
- 223 Monticello Square
- 213 Little River Dr
- 128 Parkside Dr
- 205 Eastside Ln
- 143 Dowell J Cir
- 115 Dairy Corner Place
- 311 Ash Hollow Dr
- 127 Triangle Ct
- 107 Malbec Ct
- 5 Williamson Rd
- 4 Williamson Rd
- 3 Williamson Rd
- 2 Williamson Rd
- 1 Williamson Rd
- 103 Fenwick Ct
