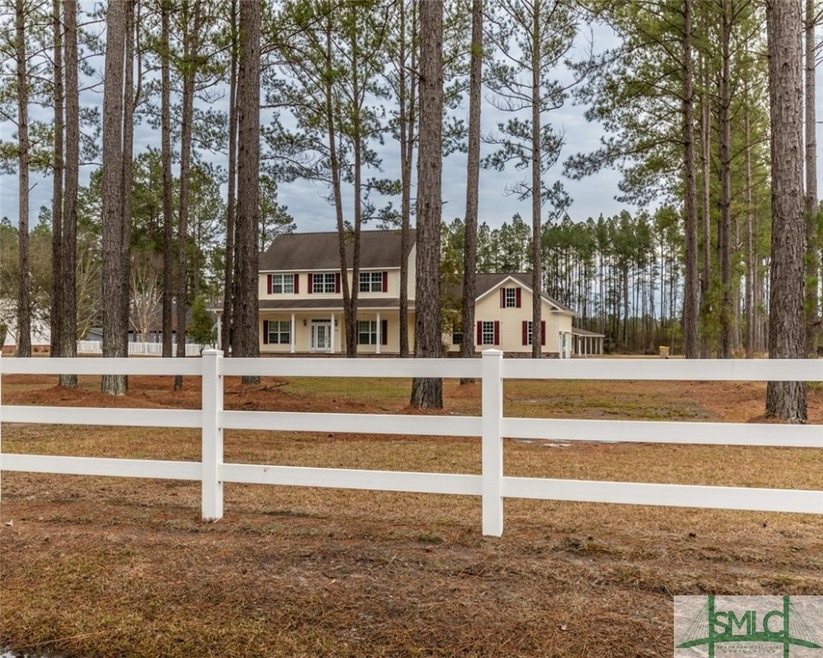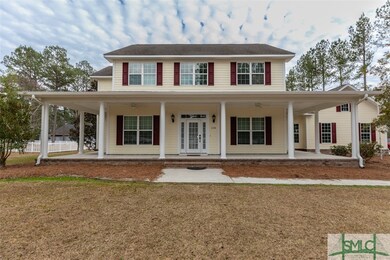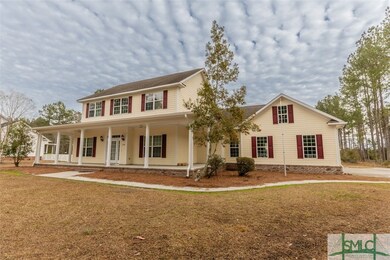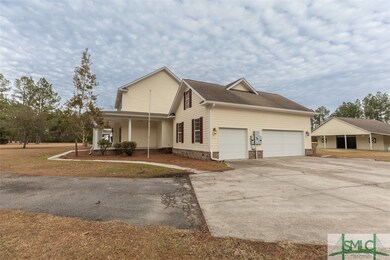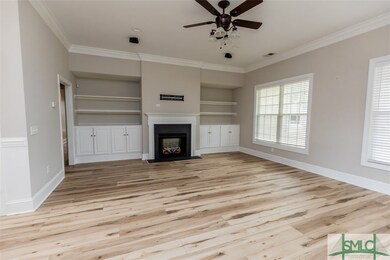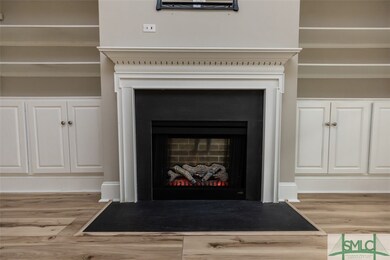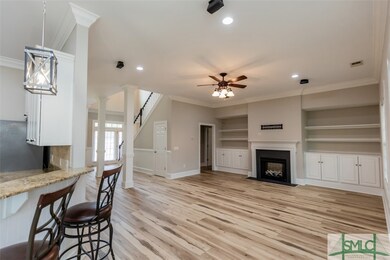
108 Zipperer Paddock Guyton, GA 31312
Highlights
- Horses Allowed On Property
- Primary Bedroom Suite
- Main Floor Primary Bedroom
- South Effingham Elementary School Rated A
- 111,078 Sq Ft lot
- Attic
About This Home
As of July 2025Beautiful executive home in South Effingham! This spacious two-story home feature a family room with fireplace, built-in cabinets and shelving…and surround sound. The kitchen is perfect for with stainless appliances, beautiful cabinetry, granite countertops, seated breakfast bar and a breakfast nook. It also has a large formal dining. There is an office that could be used as a 5th bedroom if needed. The master suite rounds out the first floor, with his and her walk-in closets. The Master bath has his/her vanities, a soaking tub and a separate custom tiled shower. Upstairs, you will find a nice bonus room with three additional bedrooms and two full baths. On the 2.55 acre property, there is also an 1100 square foot shop with 12’ porches across the front and down one side. The main house is 3204 sq ft and has a 3 car garage, 4 bedrooms with a possible 5th, 3 baths, a laundry room with cabinets and a sink and a beautiful wrap around porch just waiting for your rocking chairs.
Last Agent to Sell the Property
Next Move Real Estate LLC License #282430 Listed on: 01/11/2024

Home Details
Home Type
- Single Family
Est. Annual Taxes
- $4,971
Year Built
- Built in 2009
Lot Details
- 2.55 Acre Lot
- 3 Pads in the community
- Property is zoned AR-2
HOA Fees
- $28 Monthly HOA Fees
Parking
- 3 Car Attached Garage
- Garage Door Opener
Home Design
- Asphalt Roof
- Concrete Siding
Interior Spaces
- 3,204 Sq Ft Home
- 2-Story Property
- Built-In Features
- Tray Ceiling
- High Ceiling
- Recessed Lighting
- 1 Fireplace
- Screened Porch
- Pull Down Stairs to Attic
Kitchen
- Breakfast Area or Nook
- Breakfast Bar
- Oven
- Range
- Microwave
- Disposal
Bedrooms and Bathrooms
- 4 Bedrooms
- Primary Bedroom on Main
- Primary Bedroom Suite
- Double Vanity
- Garden Bath
- Separate Shower
Laundry
- Laundry Room
- Washer and Dryer Hookup
Schools
- South Effingham Elementary And Middle School
- South Effingham High School
Horse Facilities and Amenities
- Horses Allowed On Property
Utilities
- Central Heating and Cooling System
- Underground Utilities
- Private Water Source
- Well
- Electric Water Heater
- Septic Tank
- Cable TV Available
Community Details
- Zipperer Paddock Owners Association
- Zipperer Paddock Subdivision
Listing and Financial Details
- Tax Lot 15
- Assessor Parcel Number 0395B-00000-015-000
Ownership History
Purchase Details
Home Financials for this Owner
Home Financials are based on the most recent Mortgage that was taken out on this home.Purchase Details
Home Financials for this Owner
Home Financials are based on the most recent Mortgage that was taken out on this home.Purchase Details
Home Financials for this Owner
Home Financials are based on the most recent Mortgage that was taken out on this home.Similar Homes in Guyton, GA
Home Values in the Area
Average Home Value in this Area
Purchase History
| Date | Type | Sale Price | Title Company |
|---|---|---|---|
| Warranty Deed | $690,000 | -- | |
| Deed | $405,000 | -- | |
| Deed | $85,000 | -- |
Mortgage History
| Date | Status | Loan Amount | Loan Type |
|---|---|---|---|
| Closed | $705,674 | New Conventional | |
| Previous Owner | $368,000 | New Conventional | |
| Previous Owner | $33,000 | New Conventional | |
| Previous Owner | $364,500 | New Conventional | |
| Previous Owner | $304,000 | New Conventional |
Property History
| Date | Event | Price | Change | Sq Ft Price |
|---|---|---|---|---|
| 07/08/2025 07/08/25 | Sold | $760,000 | -4.3% | $237 / Sq Ft |
| 06/03/2025 06/03/25 | Pending | -- | -- | -- |
| 05/05/2025 05/05/25 | Price Changed | $794,000 | -0.6% | $248 / Sq Ft |
| 04/23/2025 04/23/25 | For Sale | $799,000 | +15.8% | $249 / Sq Ft |
| 05/28/2024 05/28/24 | Sold | $690,000 | -1.3% | $215 / Sq Ft |
| 04/05/2024 04/05/24 | Pending | -- | -- | -- |
| 01/11/2024 01/11/24 | For Sale | $699,000 | -- | $218 / Sq Ft |
Tax History Compared to Growth
Tax History
| Year | Tax Paid | Tax Assessment Tax Assessment Total Assessment is a certain percentage of the fair market value that is determined by local assessors to be the total taxable value of land and additions on the property. | Land | Improvement |
|---|---|---|---|---|
| 2024 | $5,884 | $203,882 | $42,012 | $161,870 |
| 2023 | $4,971 | $191,761 | $42,012 | $149,749 |
| 2022 | $5,465 | $181,857 | $32,108 | $149,749 |
| 2021 | $5,000 | $164,048 | $21,494 | $142,554 |
| 2020 | $4,749 | $156,414 | $21,072 | $135,342 |
| 2019 | $4,559 | $148,796 | $13,454 | $135,342 |
| 2018 | $4,328 | $138,502 | $12,284 | $126,218 |
| 2017 | $4,376 | $138,502 | $12,284 | $126,218 |
| 2016 | $4,110 | $136,286 | $12,284 | $124,002 |
| 2015 | -- | $136,286 | $12,284 | $124,002 |
| 2014 | -- | $136,286 | $12,284 | $124,002 |
| 2013 | -- | $124,342 | $12,284 | $112,058 |
Agents Affiliated with this Home
-
C
Seller's Agent in 2025
Crystal Kline
Next Move Real Estate LLC
(912) 272-2700
2 in this area
4 Total Sales
-

Buyer's Agent in 2025
Kelsie Glasco
Platinum Properties
(912) 665-9125
16 in this area
55 Total Sales
-

Seller's Agent in 2024
Julie Hales
Next Move Real Estate LLC
(912) 657-4120
38 in this area
156 Total Sales
Map
Source: Savannah Multi-List Corporation
MLS Number: 302598
APN: 0395B-00000-015-000
- 193 Saddleclub Way
- 172 Green Paddock Cir
- 119 Smithwick Trail
- 249 Saddleclub Way
- 106 Liam Ct
- 217 Cypress Creek Ln
- Hudson Plan at Belmont Glen - New Haven at Belmont Glen Single Family
- Fripp Plan at Belmont Glen - New Haven at Belmont Glen Single Family
- Daufuskie Plan at Belmont Glen - New Haven at Belmont Glen Single Family
- New Haven Town B Plan at Belmont Glen - New Haven at Belmont Glen Townhomes
- Edisto Plan at Belmont Glen - New Haven at Belmont Glen Single Family
- Madison Plan at Belmont Glen - New Haven at Belmont Glen Single Family
- New Haven Town A Plan at Belmont Glen - New Haven at Belmont Glen Townhomes
- Greybeard Plan at Belmont Glen - New Haven at Belmont Glen Single Family
- 220 Haisley Run
- 248 Haisley Run
- 238 Haisley Run
- 231 Cypress Creek Ln
- 129 Saddleclub Way
- 105 Summer Station Dr
