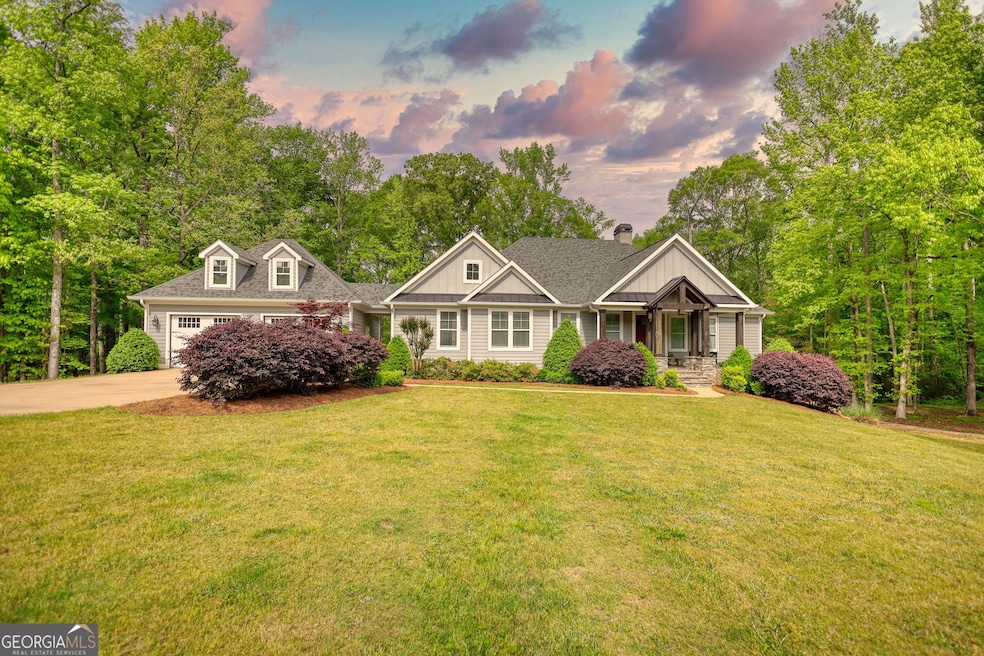
$650,000
- 5 Beds
- 4.5 Baths
- 5,076 Sq Ft
- 150 Rose Creek Dr
- Covington, GA
Step inside this stunning Covington retreat-completely movein ready and brimming with modern updates. The heart of the home is a beautifully renovated kitchen, featuring sleek granite countertops, ample storage, and stainless steel appliances. The large formal dining room is perfect for all your family get togethers. On the main level, you'll find the generous primary suite, warmed by a cozy gas
Julie Adams Atlanta Communities
