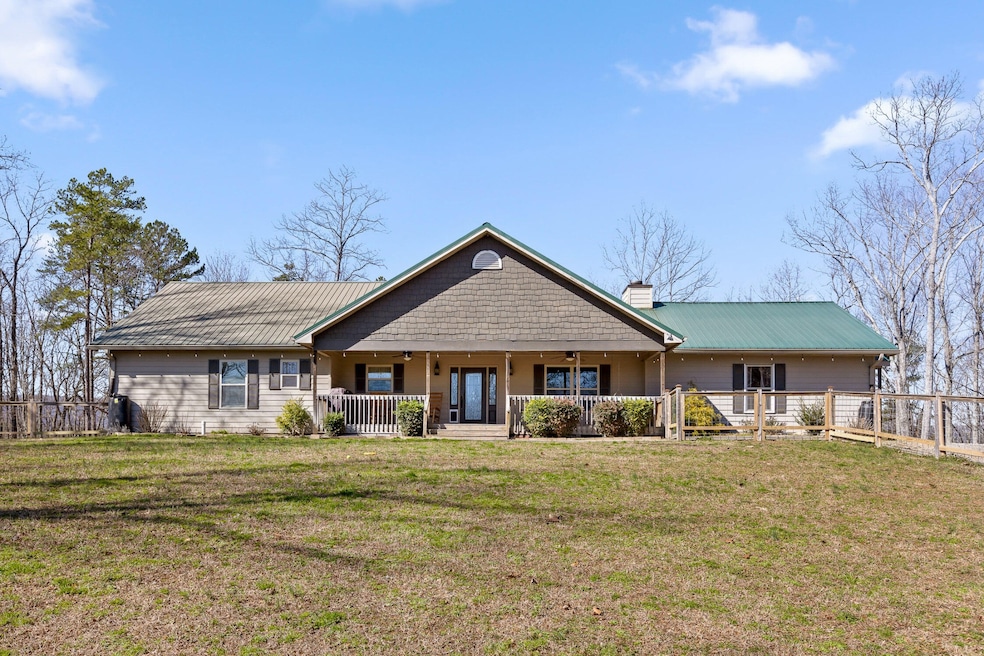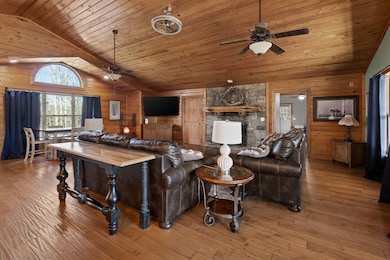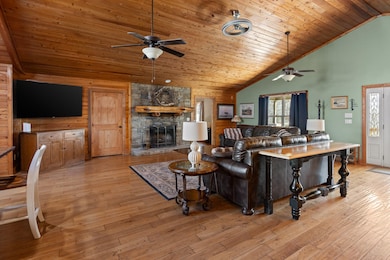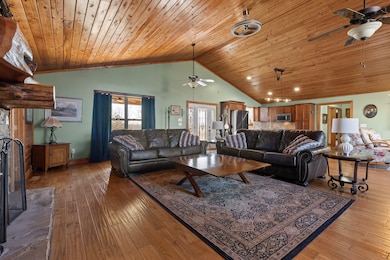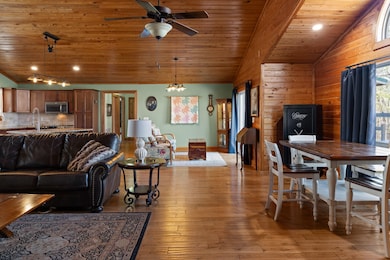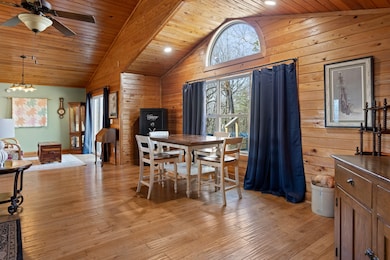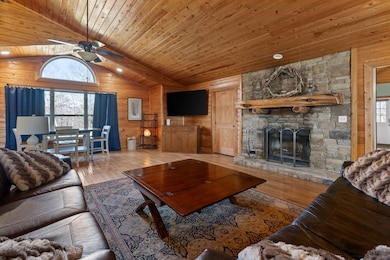1080 Harp Switch Rd Chickamauga, GA 30707
High Point NeighborhoodEstimated payment $3,597/month
Highlights
- Guest House
- Home fronts a pond
- Open Floorplan
- Above Ground Pool
- 5.97 Acre Lot
- Mountain View
About This Home
Back on the market! This spacious single-level home in Chickamauga offers 4 bedrooms, 3 bathrooms, and just over 3,000 square feet of living space on 5.97 private acres. Inside, you'll find an open floor plan with a generous kitchen, living, and dining area that's perfect for both everyday living and entertaining. The large primary suite provides a comfortable retreat, while the additional bedrooms and baths offer plenty of space for family or guests. Natural light and thoughtful design create a warm, inviting feel throughout the home. Outdoors, nearly 6 acres give you room to relax, garden, or enjoy the quiet country setting. Two separate garages provide abundant storage, workshop potential, or space for hobbies and equipment. This property combines comfort, functionality, and privacy in a peaceful location while still being convenient to Chickamauga, Ft. Oglethorpe, and Chattanooga. Whether you're looking for a forever home or a place to spread out, this one has it all. Schedule your showing today!
Listing Agent
Berkshire Hathaway HomeServices J Douglas Prop. License #291147 Listed on: 10/02/2025

Home Details
Home Type
- Single Family
Est. Annual Taxes
- $4,272
Year Built
- Built in 2008
Lot Details
- 5.97 Acre Lot
- Home fronts a pond
- Fenced Front Yard
- Private Lot
- Sloped Lot
Property Views
- Mountain
- Valley
Home Design
- Metal Roof
Interior Spaces
- 3,154 Sq Ft Home
- Property has 3 Levels
- Open Floorplan
- Ceiling Fan
- Wood Burning Fireplace
- Living Room with Fireplace
- Sun or Florida Room
- Carpet
Kitchen
- Oven or Range
- Microwave
- Ice Maker
- Dishwasher
- Kitchen Island
Bedrooms and Bathrooms
- 4 Bedrooms
- 3 Full Bathrooms
Laundry
- Dryer
- Washer
Parking
- 1 Parking Space
- 1 Carport Space
- Gravel Driveway
- Unpaved Parking
Schools
- Cherokee Ridge Elementary School
- Chattanooga Valley Middle School
- Ridgeland High School
Utilities
- Cooling System Mounted To A Wall/Window
- Central Heating and Cooling System
- High-Efficiency Water Heater
- Septic Tank
Additional Features
- Above Ground Pool
- Guest House
Community Details
- No Home Owners Association
Listing and Financial Details
- Assessor Parcel Number 0091 001B
Map
Home Values in the Area
Average Home Value in this Area
Tax History
| Year | Tax Paid | Tax Assessment Tax Assessment Total Assessment is a certain percentage of the fair market value that is determined by local assessors to be the total taxable value of land and additions on the property. | Land | Improvement |
|---|---|---|---|---|
| 2024 | $4,672 | $210,333 | $69,720 | $140,613 |
| 2023 | $4,272 | $183,604 | $62,250 | $121,354 |
| 2022 | $2,852 | $116,964 | $19,374 | $97,590 |
| 2021 | $2,219 | $79,233 | $19,374 | $59,859 |
| 2020 | $2,005 | $68,336 | $19,374 | $48,962 |
| 2019 | $2,041 | $68,336 | $19,374 | $48,962 |
| 2018 | $1,808 | $68,336 | $19,374 | $48,962 |
| 2017 | $2,109 | $64,416 | $19,374 | $45,042 |
| 2016 | $1,836 | $64,416 | $19,374 | $45,042 |
| 2015 | $1,927 | $65,990 | $24,906 | $41,084 |
| 2014 | -- | $66,019 | $24,935 | $41,084 |
| 2013 | -- | $66,019 | $24,934 | $41,084 |
Property History
| Date | Event | Price | List to Sale | Price per Sq Ft | Prior Sale |
|---|---|---|---|---|---|
| 10/20/2025 10/20/25 | Price Changed | $615,000 | -1.6% | $195 / Sq Ft | |
| 10/02/2025 10/02/25 | Price Changed | $625,000 | -30.6% | $198 / Sq Ft | |
| 10/02/2025 10/02/25 | For Sale | $900,000 | +378.7% | $285 / Sq Ft | |
| 09/21/2024 09/21/24 | Off Market | $188,000 | -- | -- | |
| 06/15/2015 06/15/15 | Sold | $188,000 | -1.0% | $104 / Sq Ft | View Prior Sale |
| 05/22/2015 05/22/15 | Pending | -- | -- | -- | |
| 04/23/2015 04/23/15 | For Sale | $189,900 | -- | $105 / Sq Ft |
Purchase History
| Date | Type | Sale Price | Title Company |
|---|---|---|---|
| Warranty Deed | -- | -- | |
| Quit Claim Deed | $99,512 | -- | |
| Quit Claim Deed | -- | -- | |
| Limited Warranty Deed | $188,000 | -- | |
| Public Action Common In Florida Clerks Tax Deed Or Tax Deeds Or Property Sold For Taxes | $81,000 | -- | |
| Foreclosure Deed | $193,252 | -- | |
| Deed | -- | -- | |
| Deed | $6,500 | -- |
Source: Realtracs
MLS Number: 3007537
APN: 0091-001B
- 1010 Harp Switch Rd
- 426 Simmons Tawzer Rd
- 529 Hidden Oaks Dr
- 301 Hidden Oaks Dr
- 0 Roundtree Ct Unit 1514898
- 0 Roundtree Ct Unit RTC2914889
- 433 Stanford Dr
- 57 Fir St
- 852 Old Grand Center Rd
- 780 Marble Top Rd
- 144 N Victor Dr
- 810 Marble Top Rd
- 372 Marble Top Rd
- 320 Marble Top Rd
- 2751 N Highway 341
- 206 Elaine Dr
- 3509 N Highway N 341
- 3509 N Highway 341
- 201 Laurelwood Cir
- 213 Hilltop Dr
- 1185 Johnson Rd Unit Johnson
- 22 Ridgeland Cir
- 57 Tranquility Dr
- 327 Draft St
- 10 Draught St
- 730 Roberta Dr
- 809 Lynn Ln
- 506a N Thomas Rd
- 324 Avenue of The Oaks
- 2 Mother Goose Village
- 1591 Park City Rd
- 322 Signal Dr
- 712 Bronson St
- 303 Woodlawn Dr
- 1305 Thomas Ave Unit 6
- 1305 Thomas Ave
- 132 Hogan Rd
- 5248 Fagan St
- 826 Terrace St Unit A
