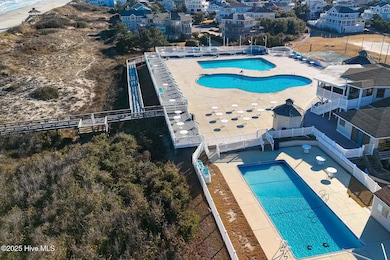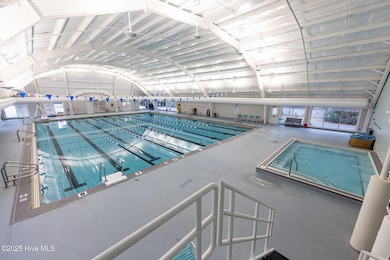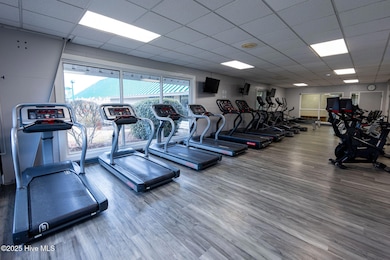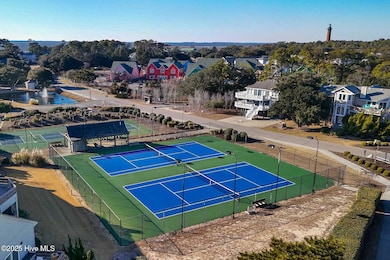1080 Keepers Way Unit A Corolla, NC 27927
Estimated payment $4,382/month
Highlights
- Indoor Spa
- Solid Surface Countertops
- Wet Bar
- Furnished
- Fenced Yard
- Outdoor Shower
About This Home
Here's a chance to own the original developer's showcase unit in the Beacon Villas of the Corolla Light Resort. This well-maintained 4-bedroom, 4.5-bathroom townhome offers the perfect blend of elegance, comfort & convenience, making it an ideal secondhome, vacation retreat or investment property. Corolla Light Resort is truly a one of a kind location offering 5 lighted walkways to the beach, 2 oceanfront pools, a heated training pool, baby pool & a peaceful soundfront pool. Corolla Light offers a year-round fitness center w/a heated indoor 25-yard pool,12-person jetted spa, racquetball, tennis, basketball, pickleball & more. Soundside offers a scenic soundfront nature trail & piers for sunset views. The In-season trolley service offers easy access to the oceanfront complex & all community activities. You & your guests will never want to leave the resort, but if you do, just travel 2 miles north to drive on the 4x4 Carova beach area for your chance to experience sightings of the wildhorses and sea turtle nests & hatchings. This townhome's exterior is practically maintenance free thanks to Beacon Villas of Corolla Light. This home boasts three luxurious ensuites on the 2nd and 3rd floor & a thoughtfully designed open-concept floor plan & exudes a bright, inviting coastal atmosphere. The spacious living area features cathedral ceilings, luxury flooring, and a beautifully appointed kitchen with granite counters, subway tile backsplash, stainless steel appliances & island seating. Step out onto private decks from both the kitchen & main living space to enjoy morning coffee or evening sunsets. Entertainment abounds on the lower level, complete with a versatile gameroom, chic slate pool table, kitchenette w/granite countertops, refrigerator/freezer, sink & plenty of storage. This level also includes a comfortable bedroom housing bunkbeds w/a full bath, laundry & access to a screened porch w/a private hot tub & a fenced backyardand patio w/an outdoor patio set & grill.
Townhouse Details
Home Type
- Townhome
Year Built
- Built in 2014
Lot Details
- Fenced Yard
- Decorative Fence
Home Design
- Architectural Shingle Roof
Interior Spaces
- Walk-in Shower
- 3-Story Property
- Wet Bar
- Furnished
- Ceiling Fan
- Blinds
- Combination Dining and Living Room
- Indoor Spa
Kitchen
- Kitchen Island
- Solid Surface Countertops
Flooring
- Carpet
- Luxury Vinyl Plank Tile
Pool
- Outdoor Shower
Schools
- Jarvisburg Elementary School
- Currituck County High School
Utilities
- Heating Available
- Electric Water Heater
- Municipal Trash
Listing and Financial Details
- Tax Lot 1A
Map
Home Values in the Area
Average Home Value in this Area
Property History
| Date | Event | Price | List to Sale | Price per Sq Ft |
|---|---|---|---|---|
| 12/01/2025 12/01/25 | Price Changed | $699,999 | -2.2% | $288 / Sq Ft |
| 10/24/2025 10/24/25 | Price Changed | $715,500 | -2.0% | $294 / Sq Ft |
| 09/12/2025 09/12/25 | For Sale | $729,900 | -- | $300 / Sq Ft |
Source: Hive MLS
MLS Number: 100530485
- 1080-A Keepers Way Unit 1A
- 1085 Keepers Way Unit 6B
- 1082 Corolla Dr Unit Lot 64
- 1090 A Keepers Way Unit Lot 11a
- 1092 Keepers Way Unit Lot 13A
- 1093 A Keepers Way Unit 14 A
- 1056 Beacon Hill Dr Unit 15
- 1039 Miller Ct Unit Lot 526
- 1079 Whalehead Dr Unit Lot 31
- 1037 Hampton St Unit 538
- 1037 Hampton St
- 1138 Morris Dr Unit 722
- 1129 Morris Dr Unit Lot 735
- 1132 Ocracoke Ct Unit 673
- 1112 Morris Dr Unit Lot 709
- 1057 Mirage St Unit 412
- 1093 Lighthouse Dr Unit Lot 4
- 1053 Whalehead Dr Unit 35
- 1118 Gray Ct Unit Lot 7
- 1116 Gray Ct Unit Lot 6
- 1010 Cruz Bay Ln Unit ID1048830P
- 996 Cruz Bay Ln Unit ID1048803P
- 983 Cruz Bay Ln Unit ID1355637P
- 113 Briggs St
- 100 Sea Colony Dr Unit ID1049601P
- 5208 Virginia Dare Trail N
- 100 Fost Blvd
- 103 Sandra Rd
- 315 Orchard Dr
- 1870 Weeksville Rd
- 1510 Crescent Dr
- 903 Raleigh St
- 414 Harbor Bay Dr
- 501 N Road St Unit B
- 1500 Emerald Lake Cir
- 803 W Elizabeth St
- 1144 Parsonage St
- 905 Maple St
- 701 Walker Ave
- 1620 West St







