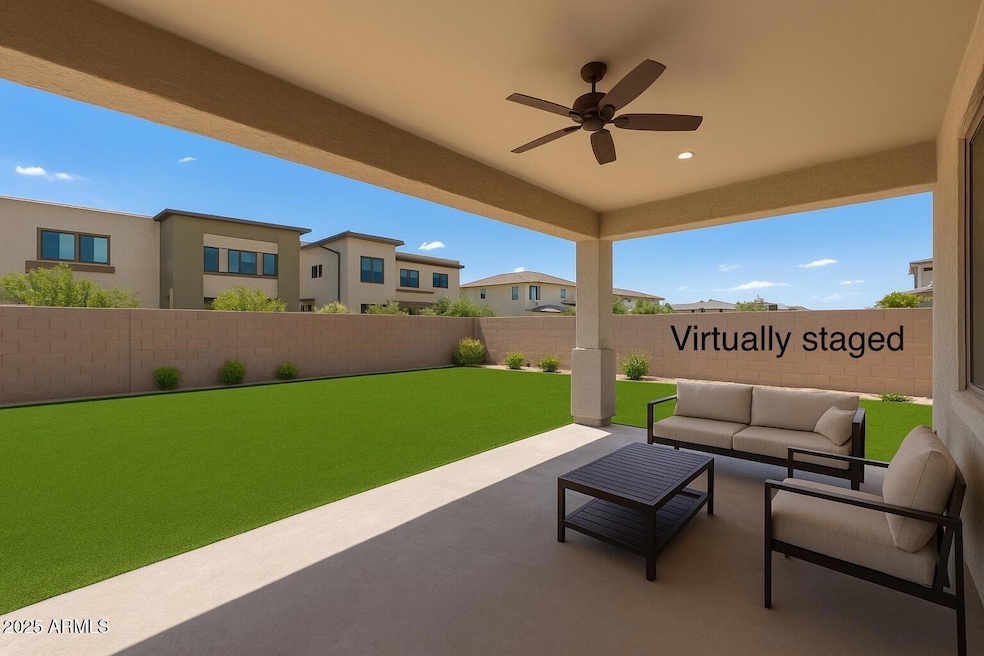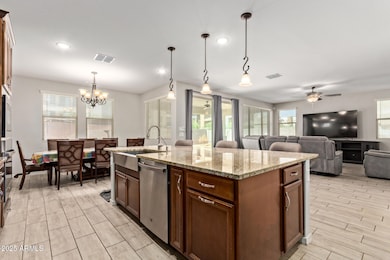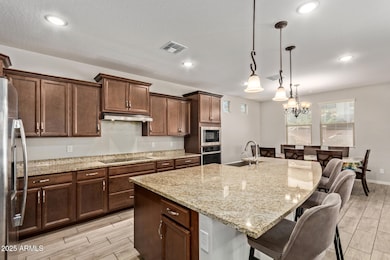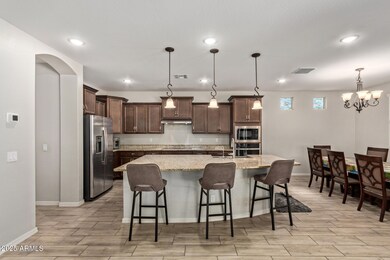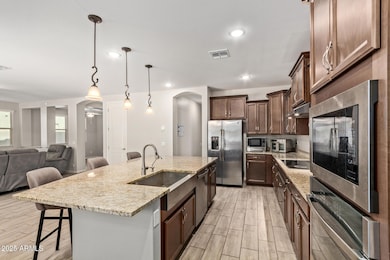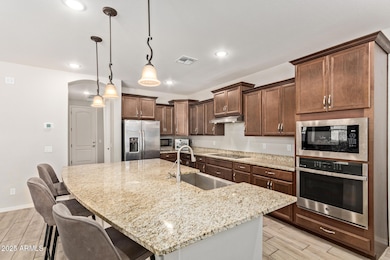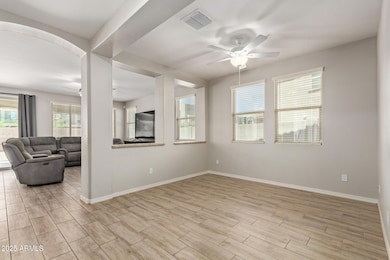1080 N 153rd Dr Goodyear, AZ 85338
Centerra NeighborhoodEstimated payment $3,197/month
Highlights
- Home Energy Rating Service (HERS) Rated Property
- Granite Countertops
- 2 Car Direct Access Garage
- Mountain View
- Covered Patio or Porch
- Oversized Parking
About This Home
This 2-story beauty with a 2-car garage is ready to win your heart! Be welcomed by a charming semi-open den that hints at the fun to come. Great room sets the stage for lively gatherings, complemented by wood-look floors and a cozy dining nook for memorable meals. Kitchen delights with SS appliances with wall ovens, sleek granite counters, a center island with breakfast bar, and rich chocolate-stained cabinets. Upstairs, a loft awaits, perfect for a media hub, game nights, or a creative corner. Retreat to the primary suite where dual sinks, a glass-enclosed shower, and a spacious walk-in closet create the perfect unwind zone. Outside, the backyard is a blank canvas with a covered patio and plenty of room to design your dream pool, garden, or play space. Make it yours today!
Home Details
Home Type
- Single Family
Est. Annual Taxes
- $2,129
Year Built
- Built in 2021
Lot Details
- 7,032 Sq Ft Lot
- Block Wall Fence
HOA Fees
- $115 Monthly HOA Fees
Parking
- 2 Car Direct Access Garage
- Oversized Parking
- Garage Door Opener
Home Design
- Wood Frame Construction
- Cellulose Insulation
- Tile Roof
- Low Volatile Organic Compounds (VOC) Products or Finishes
- Stucco
Interior Spaces
- 3,052 Sq Ft Home
- 2-Story Property
- Ceiling height of 9 feet or more
- Ceiling Fan
- Double Pane Windows
- Vinyl Clad Windows
- Tinted Windows
- Mountain Views
- Washer and Dryer Hookup
Kitchen
- Breakfast Bar
- Gas Cooktop
- Built-In Microwave
- Kitchen Island
- Granite Countertops
Flooring
- Carpet
- Tile
Bedrooms and Bathrooms
- 5 Bedrooms
- 4 Bathrooms
- Dual Vanity Sinks in Primary Bathroom
Eco-Friendly Details
- Home Energy Rating Service (HERS) Rated Property
- No or Low VOC Paint or Finish
Outdoor Features
- Covered Patio or Porch
Schools
- Centerra Mirage Stem Academy Elementary And Middle School
- Desert Edge High School
Utilities
- Ducts Professionally Air-Sealed
- Zoned Heating and Cooling System
- Heating System Uses Natural Gas
- Tankless Water Heater
- High Speed Internet
- Cable TV Available
Listing and Financial Details
- Short Sale
- Tax Lot 284
- Assessor Parcel Number 500-16-667
Community Details
Overview
- Association fees include ground maintenance
- Estrella Commons HOA, Phone Number (602) 957-9191
- Built by Fulton Homes
- Estrella Commons Subdivision, Tamber Bey Floorplan
Recreation
- Community Playground
Map
Home Values in the Area
Average Home Value in this Area
Tax History
| Year | Tax Paid | Tax Assessment Tax Assessment Total Assessment is a certain percentage of the fair market value that is determined by local assessors to be the total taxable value of land and additions on the property. | Land | Improvement |
|---|---|---|---|---|
| 2025 | $2,129 | $21,299 | -- | -- |
| 2024 | $85 | $20,285 | -- | -- |
| 2023 | $85 | $18,720 | $18,720 | $0 |
| 2022 | $82 | $7,110 | $7,110 | $0 |
| 2021 | $85 | $930 | $930 | $0 |
| 2020 | $83 | $915 | $915 | $0 |
| 2019 | $81 | $915 | $915 | $0 |
Property History
| Date | Event | Price | List to Sale | Price per Sq Ft | Prior Sale |
|---|---|---|---|---|---|
| 11/21/2025 11/21/25 | Price Changed | $550,000 | -4.3% | $180 / Sq Ft | |
| 10/16/2025 10/16/25 | Price Changed | $575,000 | -8.0% | $188 / Sq Ft | |
| 10/02/2025 10/02/25 | For Sale | $625,000 | -5.7% | $205 / Sq Ft | |
| 11/11/2022 11/11/22 | Sold | $662,471 | +14.2% | $217 / Sq Ft | View Prior Sale |
| 12/21/2021 12/21/21 | Pending | -- | -- | -- | |
| 12/10/2021 12/10/21 | Price Changed | $579,849 | +0.9% | $190 / Sq Ft | |
| 12/08/2021 12/08/21 | Price Changed | $574,800 | 0.0% | $188 / Sq Ft | |
| 11/18/2021 11/18/21 | Price Changed | $574,849 | +0.3% | $188 / Sq Ft | |
| 11/13/2021 11/13/21 | For Sale | $572,849 | -- | $188 / Sq Ft |
Purchase History
| Date | Type | Sale Price | Title Company |
|---|---|---|---|
| Special Warranty Deed | $619,266 | First American Title | |
| Special Warranty Deed | $94,537 | First American Title |
Mortgage History
| Date | Status | Loan Amount | Loan Type |
|---|---|---|---|
| Previous Owner | $557,339 | New Conventional |
Source: Arizona Regional Multiple Listing Service (ARMLS)
MLS Number: 6923237
APN: 500-16-667
- 15274 W Linden St
- 15276 W Latham St
- 15236 W Portland St
- 15258 W Latham St
- 15108 W Roosevelt St
- 15072 W Mckinley St
- 15132 W Taylor St
- 15108 W Taylor St
- 15057 W Fillmore St
- 15084 W Polk St
- 15194 W Melvin St
- 248 N 152nd Dr
- 363 N 157th Ln
- 15167 W Monroe St
- 359 N 157th Ln
- 15108 W Adams St
- 42 N 151st Ln
- 15696 W Monroe St
- 15725 W Berkeley Rd
- 15137 W Washington St
- 15292 W Linden St
- 15400 W Roosevelt St
- 15310 W Moreland St
- 15093 W Latham St
- 15380 W Fillmore St
- 15385 W Fillmore St
- 15116 W Fillmore St
- 350 N 152nd Dr
- 15796 W Latham St
- 15072 W Melvin St
- 15848 W Linden St
- 15717 W Polk St
- 138 N 153rd Ave
- 1151 N 159th Dr
- 371 N 157th Ln
- 1499 N 159th Ave
- 15148 W Adams St
- 15109 W Adams St
- 1254 N 159th Ln
- 14935 W Van Buren St
