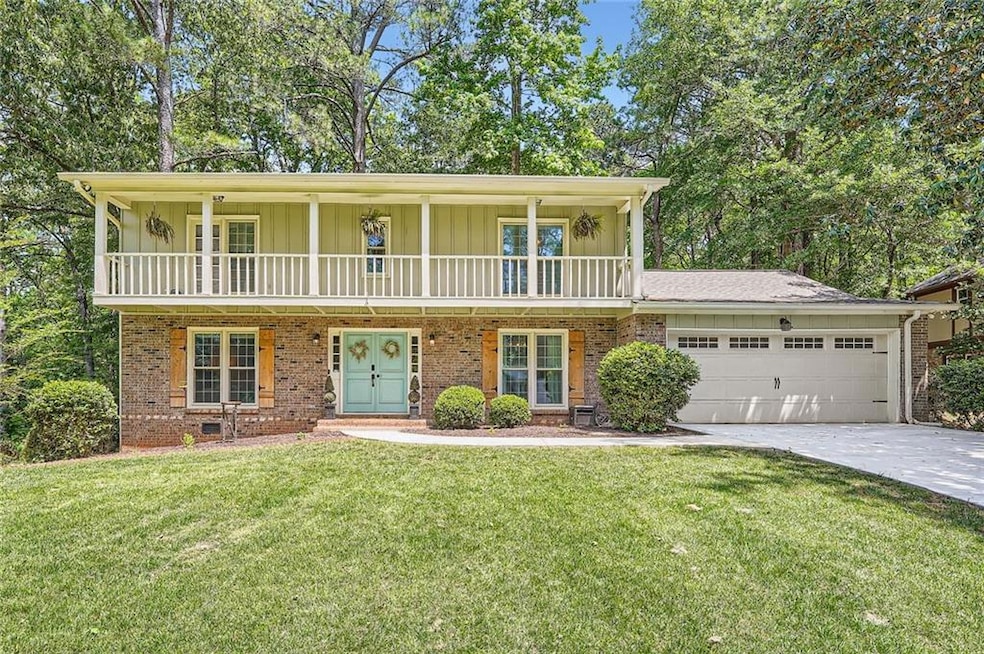Welcome to 1080 Northshore Drive, a beautifully updated 4BR/2.5BA traditional home in the highly desirable Martins Landing community in Roswell. This spacious home features over 2,800 sq ft of living space, including a large bonus room ideal for a home office, gym, or playroom. Flex room with glass french doors makes a perfect den or home office. The main level boasts hardwood floors, a separate dining room, a living room with custom built-ins and a masonry fireplace, and an updated eat-in kitchen with white cabinetry, stone countertops, stainless steel appliances, and pantry. Upstairs, the oversized primary suite includes dual vanities, a walk-in steam shower, and his-and-hers closets. Three additional bedrooms share a well-appointed full bath.
Enjoy outdoor living on the Charleston-style front porch or in the large, private, fenced backyard with mature landscaping and storage shed. Additional highlights include a 2-car garage, newer systems, fresh paint, and over $70K in recent improvements - not to mention the newly poured driveway and back patio. Located just steps from Lake Martin and the community walking trails, and minutes from GA-400, shopping, dining, and desirable schools. Martins Landing amenities include a 53-acre lake, 15 tennis courts, 3 pools, playgrounds, and a clubhouse. HOA fee covers swim/tennis and common area maintenance.
Don’t miss this move-in ready home in one of Roswell’s premier communities!

