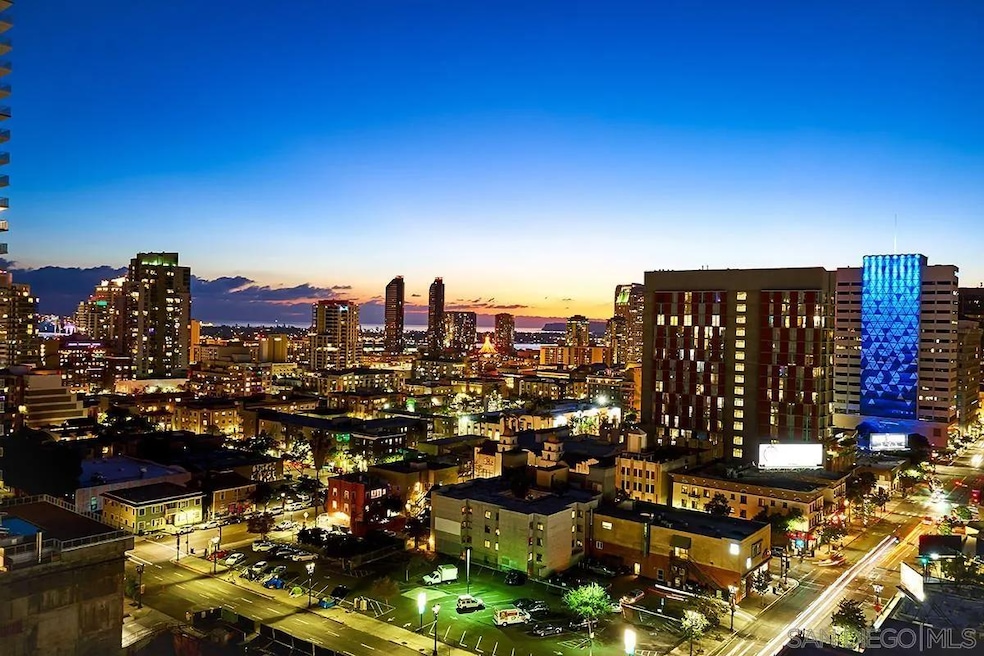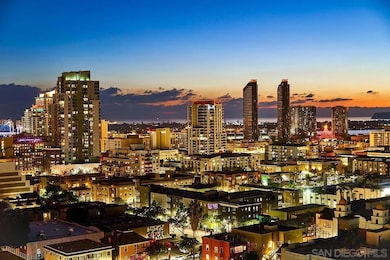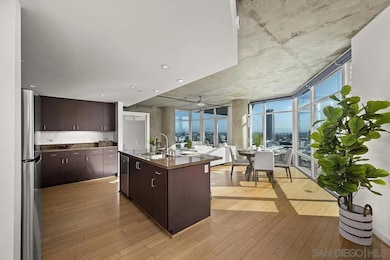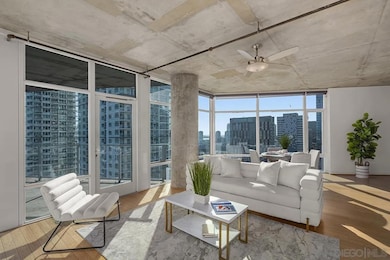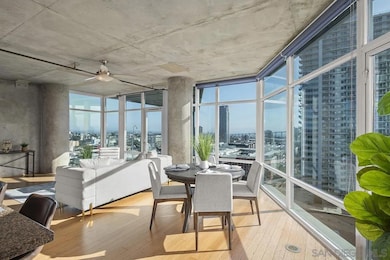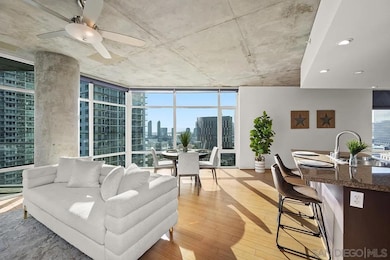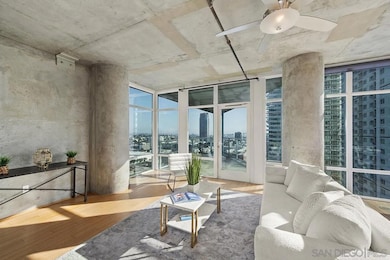Skyvue Lofts At Smart Corner 1080 Park Blvd Unit 1315 Floor 13 San Diego, CA 92101
East Village NeighborhoodEstimated payment $5,678/month
Highlights
- Fitness Center
- 1-minute walk to City College
- Gated Parking
- Spa
- Bay View
- Gated Community
About This Home
Welcome to the prime locale in Smart Corner, “The Point” floorplan, where walls of glass showcase panoramic views spanning Point Loma, the Pacific Ocean, San Diego Bay, and the Coronado Bridge from this premier south-facing residence. This spacious 1-bedroom open-concept layout is a blank slate for your vision, readily accommodating a 2nd bedroom or private den—a simple customization of adding drywall and a door unlocks the full potential of this exceptional urban home. You’ll love the modern style with loft-inspired character, complete with original bamboo flooring, exposed concrete accents, all opening to a huge balcony, a true standout feature ideal for entertaining, dining al fresco, or simply relaxing while soaking in the sweeping skyline and coastal vistas. The kitchen features stainless appliances, recessed lighting, and an eat-at bar for casual dining. Additional highlights include an upgraded washer and dryer, two excellent, separate parking spaces (rare P1 and a P3). Whether you’re seeking a stylish city residence, a smart investment, or a flexible live/workspace, this home offers unmatched views with a central Downtown location! VA approved.
Listing Agent
Berkshire Hathaway HomeServices California Properties License #00809392 Listed on: 11/12/2025

Co-Listing Agent
Berkshire Hathaway HomeServices California Properties License #01319378
Property Details
Home Type
- Condominium
Est. Annual Taxes
- $9,733
Year Built
- Built in 2007
Lot Details
- End Unit
- Property is Fully Fenced
HOA Fees
- $1,046 Monthly HOA Fees
Parking
- 2 Car Attached Garage
- Tuck Under Garage
- Garage Door Opener
- Gated Parking
Property Views
- Panoramic
- Bridge
- Views of a landmark
- Mountain
- Neighborhood
Home Design
- Contemporary Architecture
- Entry on the 13th floor
- Turnkey
- Common Roof
- Stucco
Interior Spaces
- 1,422 Sq Ft Home
- 1-Story Property
- Open Floorplan
- Ceiling Fan
- Recessed Lighting
- Entryway
- Family Room Off Kitchen
- Living Room with Attached Deck
- Dining Area
- Bonus Room
- Interior Storage Closet
Kitchen
- Breakfast Area or Nook
- Oven or Range
- Electric Cooktop
- Microwave
- Dishwasher
- Kitchen Island
- Granite Countertops
- Disposal
Flooring
- Wood
- Tile
Bedrooms and Bathrooms
- 1 Primary Bedroom on Main
- Bathtub with Shower
- Shower Only
Laundry
- Laundry Room
- Dryer
- Washer
Home Security
Accessible Home Design
- No Interior Steps
Outdoor Features
- Spa
- Covered Patio or Porch
Utilities
- Forced Air Heating and Cooling System
- Cable TV Available
Community Details
Overview
- Association fees include common area maintenance, exterior bldg maintenance, gated community, hot water, limited insurance, sewer, trash pickup, water
- 301 Units
- Firstservice Association
- High-Rise Condominium
- Smart Corner Community
- Downtown Subdivision
- Property Manager
- The community has rules related to covenants, conditions, and restrictions
Amenities
- Outdoor Cooking Area
- Community Barbecue Grill
- Elevator
Recreation
- Community Spa
Pet Policy
- Pets Allowed
Security
- Controlled Access
- Gated Community
- Fire Sprinkler System
Map
About Skyvue Lofts At Smart Corner
Home Values in the Area
Average Home Value in this Area
Tax History
| Year | Tax Paid | Tax Assessment Tax Assessment Total Assessment is a certain percentage of the fair market value that is determined by local assessors to be the total taxable value of land and additions on the property. | Land | Improvement |
|---|---|---|---|---|
| 2025 | $9,733 | $785,000 | $187,000 | $598,000 |
| 2024 | $9,733 | $785,000 | $187,000 | $598,000 |
| 2023 | $9,579 | $775,000 | $185,000 | $590,000 |
| 2022 | $9,505 | $775,000 | $185,000 | $590,000 |
| 2021 | $8,758 | $705,000 | $169,000 | $536,000 |
| 2020 | $8,553 | $690,000 | $166,000 | $524,000 |
| 2019 | $8,377 | $675,000 | $163,000 | $512,000 |
| 2018 | $7,988 | $675,000 | $163,000 | $512,000 |
| 2017 | $7,656 | $650,000 | $157,000 | $493,000 |
| 2016 | $7,327 | $620,000 | $150,000 | $470,000 |
| 2015 | $6,972 | $590,000 | $143,000 | $447,000 |
| 2014 | $6,811 | $575,000 | $140,000 | $435,000 |
Property History
| Date | Event | Price | List to Sale | Price per Sq Ft |
|---|---|---|---|---|
| 11/12/2025 11/12/25 | For Sale | $724,900 | -- | $510 / Sq Ft |
Purchase History
| Date | Type | Sale Price | Title Company |
|---|---|---|---|
| Interfamily Deed Transfer | -- | None Available | |
| Grant Deed | $715,000 | Landamerica |
Mortgage History
| Date | Status | Loan Amount | Loan Type |
|---|---|---|---|
| Previous Owner | $175,500 | Purchase Money Mortgage |
Source: San Diego MLS
MLS Number: 250043872
APN: 534-194-16-15
- 1080 Park Blvd Unit 1614
- 1080 Park Blvd Unit 1802
- 1080 Park Blvd Unit 905
- 1080 Park Blvd Unit 807
- 1080 Park Blvd Unit 701
- 1080 Park Blvd Unit 512
- 1080 Park Blvd Unit 1612
- 1080 Park Blvd Unit 706
- 1080 Park Blvd Unit 409
- 1080 Park Blvd Unit 515
- 1080 Park Blvd Unit 1502
- 1400 Broadway Unit 1201
- 1400 Broadway Unit 1505
- 1400 Broadway Unit 1402
- 1400 Broadway Unit 1101
- 843 10th Ave Unit A & B
- 950 9th Ave
- 1160 Ninth Ave Unit 604
- 1160 Ninth Ave Unit 3801
- 1 Bedroom Plan at Andia
- 1080 Park Blvd Unit 1702
- 1080 Park Blvd Unit 905
- 1080 Park Blvd Unit 202
- 1080 Park Blvd Unit 517
- 1080 Park Blvd Unit 1612
- 1080 Park Blvd Unit 603
- 1080 Park Blvd
- 955 11th Ave
- 940 Park Blvd
- 1150 E St
- 1320 Broadway
- 899 Park Blvd
- 1110 F St
- 800 Broadway Unit PH 2
- 800 Broadway
- 1281 9th Ave
- 1465 C St Unit 3606
- 1080 Eighth Ave Unit FL12-ID1
- 900 F St
- 702 Broadway Unit FL4-ID2
