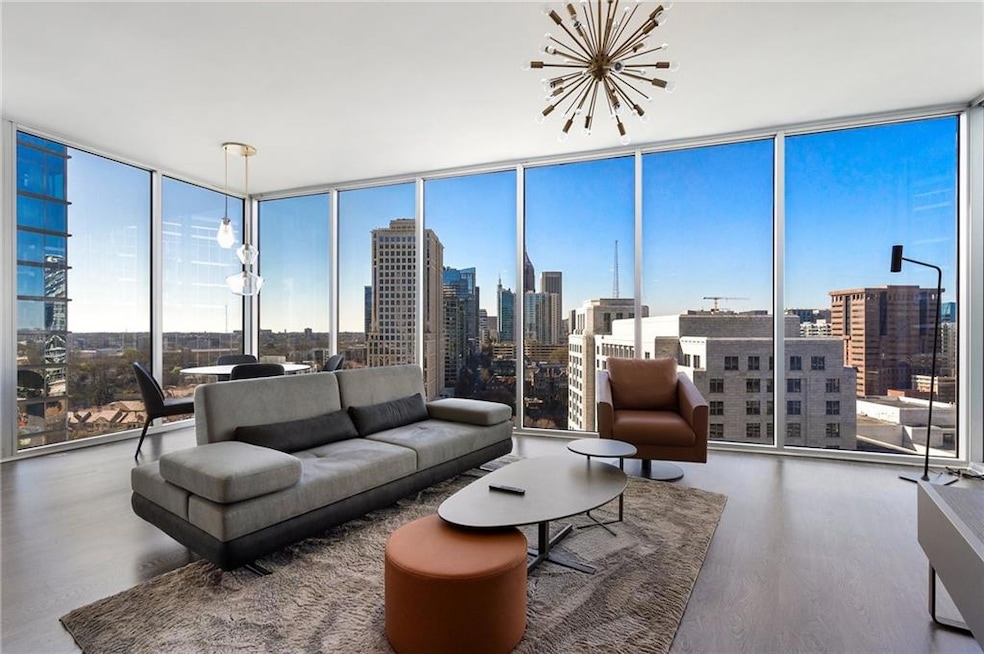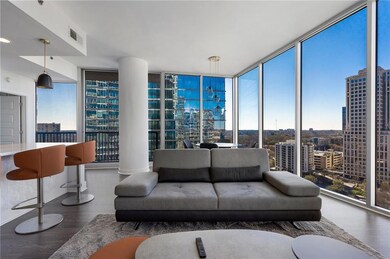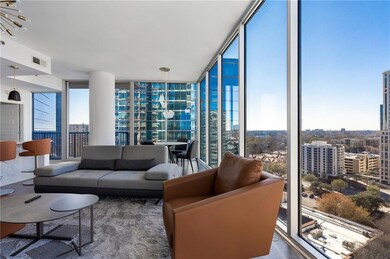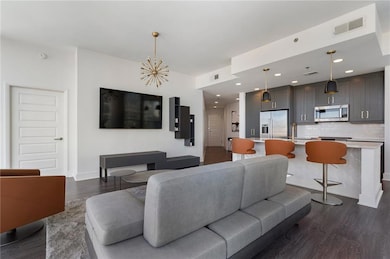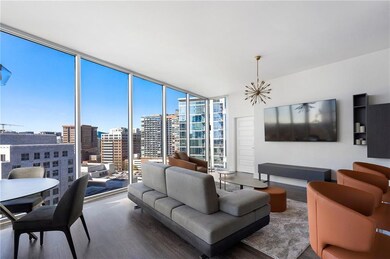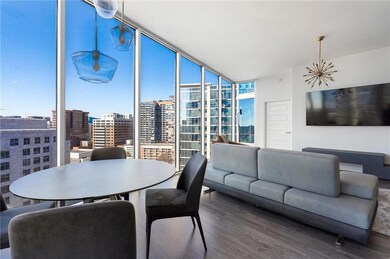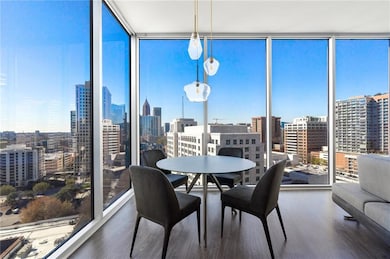1010 Midtown 1080 Peachtree St NE Unit 1610 Atlanta, GA 30309
Midtown Atlanta NeighborhoodEstimated payment $6,305/month
Highlights
- Concierge
- Fitness Center
- Heated In Ground Pool
- Midtown High School Rated A+
- Open-Concept Dining Room
- 4-minute walk to 10th Street Park
About This Home
Perched on the 16th floor of the prestigious 1010 Midtown, this impeccably renovated corner condo offers high-end upgrades, sophisticated design, and breathtaking floor-to-ceiling views of Atlanta’s vibrant skyline. This is the most sought-after 2-bedroom, 2-bathroom floor plan in the building, offering a seamless blend of style and comfort. The updated kitchen is a chef's dream, featuring sleek quartz countertops, top-of-the-line Bosch appliances (including an induction cooktop), an undermount Kohler sink, and elegant pendant lighting. The open-concept living and dining areas are bathed in natural light, providing an ideal setting for entertaining or relaxing while taking in unobstructed views of the cityscape. LVP floors extend throughout the entire condo, complemented by designer light fixtures and exquisite Lazzoni Italian furniture, which enhances the modern, European-inspired aesthetic. The primary suite is a private retreat, complete with blackout curtains for restful sleep and a fully customized walk-in closet with ample storage. The spa-inspired primary bathroom features a double vanity, sleek tile flooring, and premium Kohler fixtures, including a luxurious soaking tub and a glass-enclosed shower with marble tile floors and quartz surrounds. The secondary bedroom is equally impressive, offering automatic roller shades, a spacious walk-in closet, and a beautifully renovated en-suite bathroom with Kohler fixtures, a quartz countertop, and a marble shower floor. A versatile entrance foyer provides space for a desk or bar area, adding both function and charm to the layout. The hallway includes a full-size washer and dryer, and the unit comes with two deeded parking spaces in the secured garage for added convenience. Residents of 1010 Midtown enjoy an array of world-class amenities, including a 24-hour concierge, a resort-style saltwater pool, a state-of-the-art fitness center, and a rooftop grilling deck with panoramic city views. The HOA fees include high-speed internet, simplifying your monthly expenses. Located in the heart of Midtown, this condo is just steps from Piedmont Park, Whole Foods, Colony Square, MARTA, the High Museum, the Botanical Gardens, the Beltline, and some of Atlanta's best dining and entertainment options. Don't miss this rare opportunity to own a designer corner condo with some of the best views in the city. Furniture is negotiable if you want to maintain the sleek European aesthetic. Schedule your private tour today and experience the pinnacle of Midtown living!
Property Details
Home Type
- Condominium
Est. Annual Taxes
- $11,254
Year Built
- Built in 2008
Lot Details
- Two or More Common Walls
- Landscaped
HOA Fees
- $901 Monthly HOA Fees
Parking
- 2 Car Garage
- Secured Garage or Parking
- Deeded Parking
Home Design
- Modern Architecture
- Slab Foundation
- Concrete Roof
- Concrete Siding
- Metal Siding
Interior Spaces
- 1,397 Sq Ft Home
- 1-Story Property
- Ceiling height of 9 feet on the main level
- Double Pane Windows
- Insulated Windows
- Aluminum Window Frames
- Living Room
- Open-Concept Dining Room
Kitchen
- Open to Family Room
- Eat-In Kitchen
- Electric Range
- Microwave
- Dishwasher
- Kitchen Island
- Stone Countertops
- Disposal
Flooring
- Tile
- Luxury Vinyl Tile
Bedrooms and Bathrooms
- 2 Main Level Bedrooms
- Walk-In Closet
- 2 Full Bathrooms
- Dual Vanity Sinks in Primary Bathroom
- Separate Shower in Primary Bathroom
Laundry
- Laundry in Hall
- Dryer
- Washer
Home Security
Accessible Home Design
- Accessible Elevator Installed
- Accessible Common Area
- Accessible Entrance
Outdoor Features
- Heated In Ground Pool
Location
- Property is near public transit
Schools
- Springdale Park Elementary School
- David T Howard Middle School
- Midtown High School
Utilities
- Central Heating and Cooling System
- 220 Volts
- 110 Volts
- Electric Water Heater
- High Speed Internet
- Cable TV Available
Listing and Financial Details
- Assessor Parcel Number 17 010600052065
Community Details
Overview
- $1,801 Initiation Fee
- 425 Units
- Firstservice Residential Association, Phone Number (404) 685-1385
- High-Rise Condominium
- 1010 Midtown Subdivision
- Rental Restrictions
Amenities
- Concierge
Recreation
Security
- Security Guard
- Card or Code Access
- Fire and Smoke Detector
- Fire Sprinkler System
Map
About 1010 Midtown
Home Values in the Area
Average Home Value in this Area
Tax History
| Year | Tax Paid | Tax Assessment Tax Assessment Total Assessment is a certain percentage of the fair market value that is determined by local assessors to be the total taxable value of land and additions on the property. | Land | Improvement |
|---|---|---|---|---|
| 2025 | $8,769 | $276,240 | $37,000 | $239,240 |
| 2023 | $8,769 | $245,920 | $34,680 | $211,240 |
| 2022 | $7,630 | $227,120 | $33,200 | $193,920 |
| 2021 | $7,901 | $233,280 | $36,680 | $196,600 |
| 2020 | $7,748 | $230,480 | $36,240 | $194,240 |
| 2019 | $91 | $256,480 | $33,840 | $222,640 |
| 2018 | $9,406 | $227,200 | $31,880 | $195,320 |
| 2017 | $8,761 | $202,840 | $23,920 | $178,920 |
| 2016 | $8,783 | $202,840 | $23,920 | $178,920 |
| 2015 | $8,836 | $202,840 | $23,920 | $178,920 |
| 2014 | $7,356 | $162,240 | $19,120 | $143,120 |
Property History
| Date | Event | Price | List to Sale | Price per Sq Ft |
|---|---|---|---|---|
| 05/01/2025 05/01/25 | For Sale | $849,900 | 0.0% | $608 / Sq Ft |
| 04/30/2025 04/30/25 | Off Market | $849,900 | -- | -- |
| 03/22/2025 03/22/25 | For Sale | $849,900 | -- | $608 / Sq Ft |
Purchase History
| Date | Type | Sale Price | Title Company |
|---|---|---|---|
| Warranty Deed | $797,000 | -- | |
| Warranty Deed | -- | -- | |
| Warranty Deed | $720,900 | -- | |
| Warranty Deed | $685,000 | -- | |
| Warranty Deed | $457,500 | -- | |
| Warranty Deed | $209,000 | -- |
Mortgage History
| Date | Status | Loan Amount | Loan Type |
|---|---|---|---|
| Open | $637,600 | New Conventional | |
| Previous Owner | $165,250 | Commercial | |
| Previous Owner | $411,750 | New Conventional | |
| Previous Owner | $203,701 | FHA |
Source: First Multiple Listing Service (FMLS)
MLS Number: 7545881
APN: 17-0106-0005-206-5
- 1080 Peachtree St NE Unit 1915
- 1080 Peachtree St NE Unit 1006
- 1080 Peachtree St NE Unit 2108
- 1080 Peachtree St NE Unit 1906
- 1080 Peachtree St NE Unit 1012
- 1080 Peachtree St NE Unit 1616
- 1080 Peachtree St NE Unit 1701
- 1080 Peachtree St NE Unit 1812
- 1080 Peachtree St NE Unit 1102
- 1080 Peachtree St NE Unit 1703
- 1080 Peachtree St NE Unit 605
- 1080 Peachtree St NE Unit 804
- 1080 Peachtree St NE Unit 3008
- 1080 Peachtree St NE Unit 910
- 1080 Peachtree St NE Unit 2003
- 1080 Peachtree St NE Unit 2904
- 1080 Peachtree St NE Unit 709
- 1080 Peachtree St NE Unit 703
- 1080 Peachtree St NE Unit 1203
- 1080 Peachtree St NE Unit 2603
- 1080 Peachtree St NE Unit 2015
- 1080 Peachtree St NE Unit 2904
- 1080 Peachtree St NE Unit 2101
- 1080 Peachtree St NE Unit 2616
- 1080 Peachtree St NE Unit 1004
- 1080 Peachtree St NE Unit 1204
- 1065 Peachtree St NE Unit 3604
- 1065 Peachtree St NE Unit 3303
- 77 12th St NE Unit 1218
- 77 12th St NE Unit 2117
- 60 11th St NE Unit 2D
- 60 11th St NE
- 1081 Juniper St NE Unit S1C
- 1081 Juniper St NE Unit S2C
- 1081 Juniper St NE Unit Juniper - 2C
- 1081 Juniper St NE
- 1136 Crescent Ave NE Unit FL2-ID1356284P
- 1136 Crescent Ave NE Unit FL2-ID1356314P
- 1136 Crescent Ave NE Unit FL2-ID1356274P
- 1136 Crescent Ave NE Unit FL2-ID1356315P
