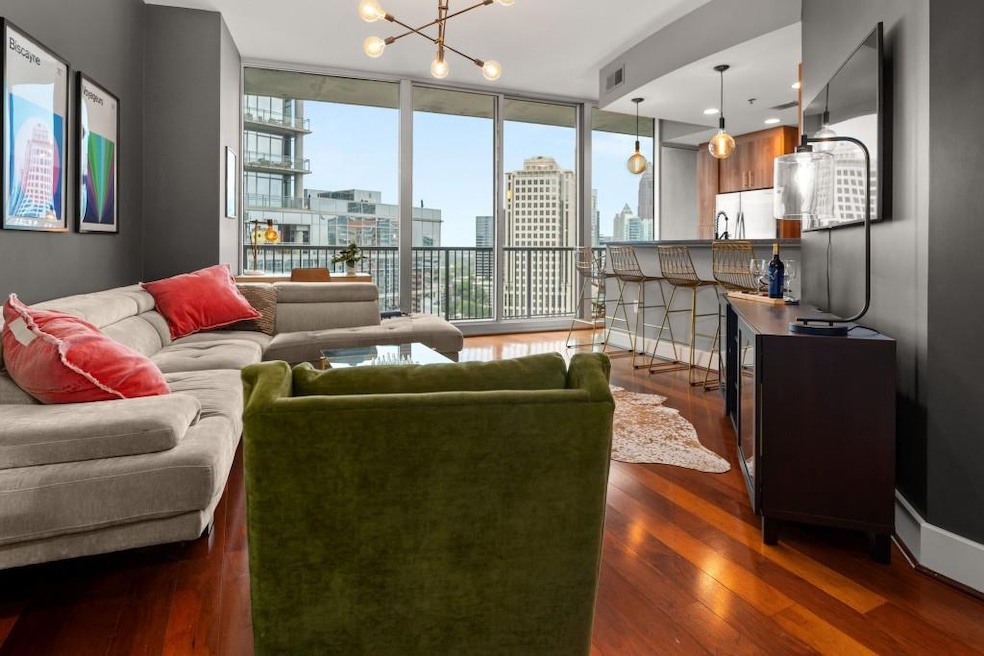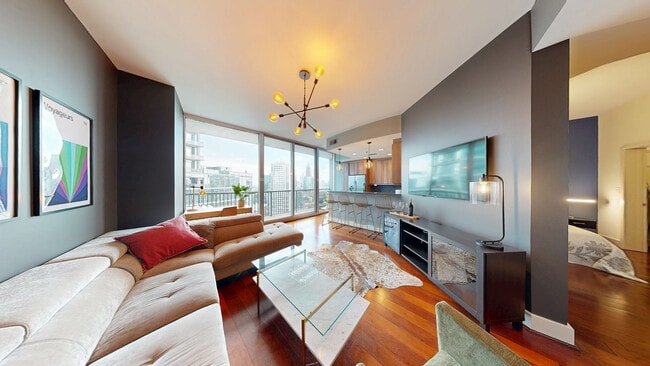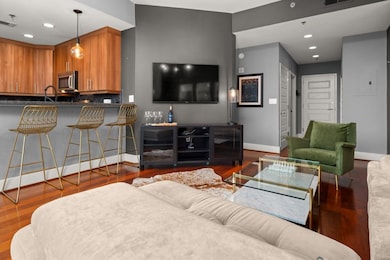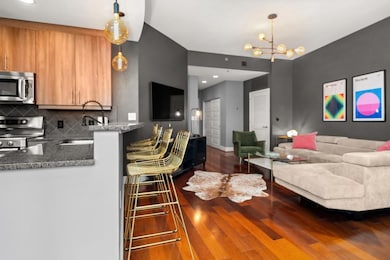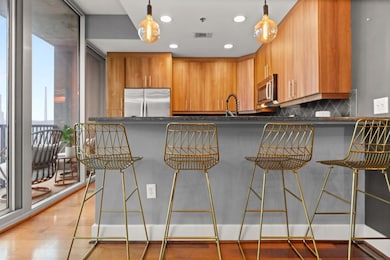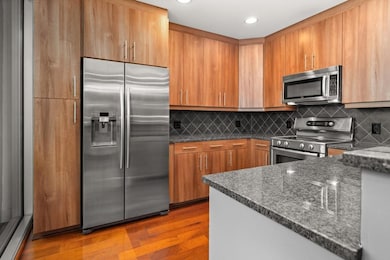
$470,000 Sold Jul 11, 2025
- 3 Beds
- 2.5 Baths
- 1,552 Sq Ft
- 410 Sheringham Ct
- Roswell, GA
Nestled in a charming neighborhood, this home is a rare find, combining convenience and modern living. Whether you're commuting, exploring nearby parks, or indulging in the variety of dining and shopping options, this location truly has it all. The curb appeal is undeniable, but it's what lies inside that will truly captivate you. Many upgrades: new siding and paint, granite kitchen counters,
Kathryn Blanks Atlanta Fine Homes - Sotheby's Int'l
