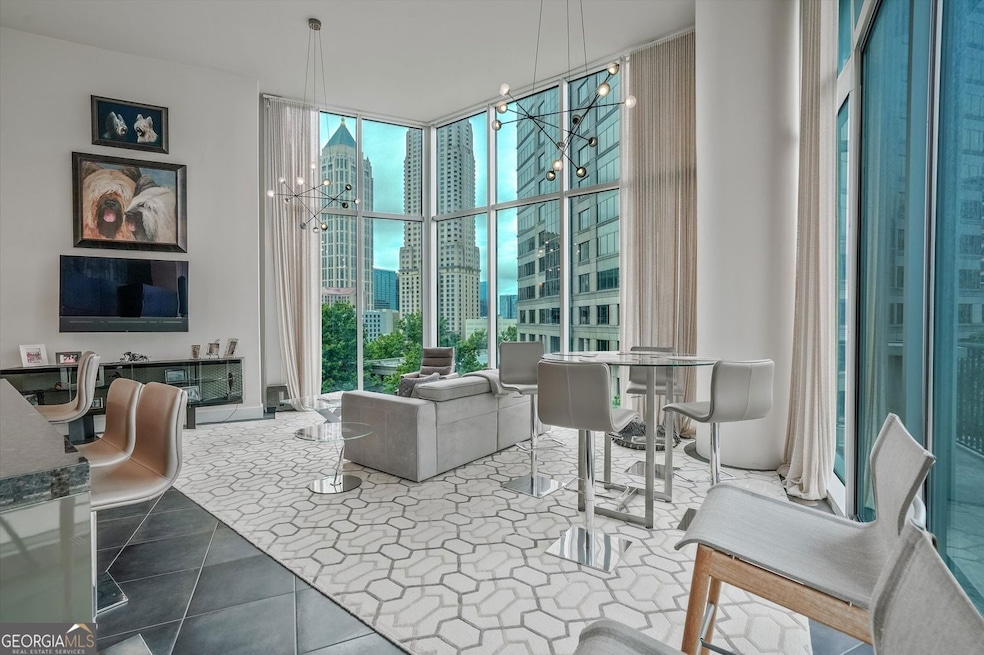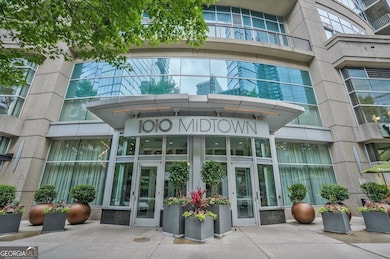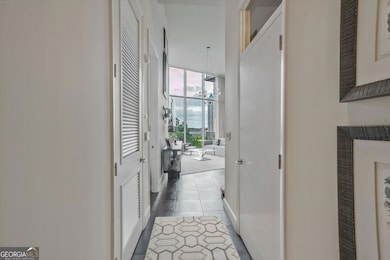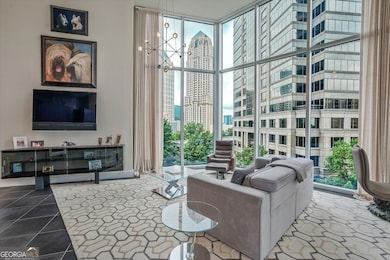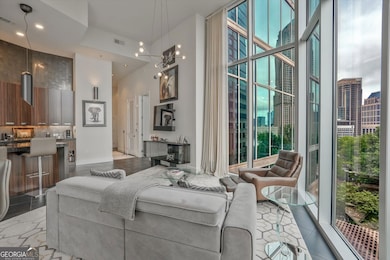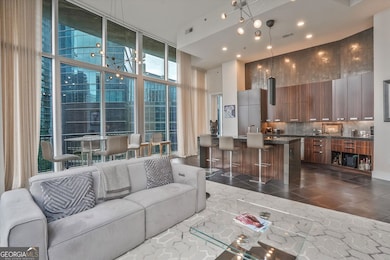1010 Midtown 1080 Peachtree St NE Unit 703 Atlanta, GA 30309
Midtown Atlanta NeighborhoodEstimated payment $5,772/month
Highlights
- Clubhouse
- Contemporary Architecture
- Community Pool
- Midtown High School Rated A+
- Property is near public transit
- 4-minute walk to 10th Street Park
About This Home
Lifestyle in the heart of Midtown within walking distance to Piedmont Park, High Museum, grocery stores and many restaurants. Enter this residence through the gracious foyer which leads you to a magnificent open living space with 15' ceilings and 10' doors wrapped in floor to ceiling glass and a balcony stretching the full width of the home. Many upgrades include European cabinets, Bosch appliances, the Kitchen Island with new wine cooler, draperies, custom closets and motorized shades. Second bedroom has custom built in bookcases and a murphy bed. The powder room has stone tiled walls and a marble pedestal sink. Enjoy the spacious clubroom featuring a pool table, seating vignettes and a full kitchen with large farm table for entertaining. Enjoy swimming in the rooftop pool, a grilling area, patio seating and the gym.
Property Details
Home Type
- Condominium
Est. Annual Taxes
- $14,907
Year Built
- Built in 2008
HOA Fees
- $81 Monthly HOA Fees
Parking
- 2 Car Garage
Home Design
- Contemporary Architecture
- Concrete Roof
- Concrete Siding
Interior Spaces
- 1,505 Sq Ft Home
- 1-Story Property
- Dishwasher
Flooring
- Carpet
- Tile
Bedrooms and Bathrooms
- 2 Main Level Bedrooms
Laundry
- Laundry Room
- Laundry in Hall
- Washer
Home Security
Location
- Property is near public transit
Schools
- Virginia Highland Elementary School
- David T Howard Middle School
- Grady High School
Utilities
- Central Heating and Cooling System
- Cable TV Available
Listing and Financial Details
- Legal Lot and Block 106 / 2
Community Details
Overview
- $1,935 Initiation Fee
- Association fees include security, sewer
- 1010 Midtown Subdivision
Amenities
Recreation
Security
- Fire and Smoke Detector
- Fire Sprinkler System
Map
About 1010 Midtown
Home Values in the Area
Average Home Value in this Area
Tax History
| Year | Tax Paid | Tax Assessment Tax Assessment Total Assessment is a certain percentage of the fair market value that is determined by local assessors to be the total taxable value of land and additions on the property. | Land | Improvement |
|---|---|---|---|---|
| 2025 | $11,615 | $366,920 | $39,840 | $327,080 |
| 2023 | $13,501 | $326,120 | $37,320 | $288,800 |
| 2022 | $12,177 | $300,880 | $35,760 | $265,120 |
| 2021 | $12,596 | $308,280 | $39,520 | $268,760 |
| 2020 | $10,673 | $304,640 | $39,080 | $265,560 |
| 2019 | $91 | $292,160 | $36,480 | $255,680 |
| 2018 | $10,708 | $258,640 | $34,360 | $224,280 |
| 2017 | $9,986 | $231,200 | $25,760 | $205,440 |
| 2016 | $8,765 | $231,200 | $25,760 | $205,440 |
| 2015 | $8,821 | $231,200 | $25,760 | $205,440 |
| 2014 | $7,076 | $184,960 | $20,600 | $164,360 |
Property History
| Date | Event | Price | List to Sale | Price per Sq Ft |
|---|---|---|---|---|
| 07/21/2025 07/21/25 | For Sale | $845,000 | -- | $561 / Sq Ft |
Purchase History
| Date | Type | Sale Price | Title Company |
|---|---|---|---|
| Warranty Deed | $825,000 | -- | |
| Warranty Deed | $775,000 | -- | |
| Warranty Deed | $659,000 | -- | |
| Warranty Deed | $660,000 | -- | |
| Deed | $599,900 | -- |
Mortgage History
| Date | Status | Loan Amount | Loan Type |
|---|---|---|---|
| Open | $624,000 | New Conventional | |
| Previous Owner | $706,218 | VA | |
| Previous Owner | $424,100 | New Conventional | |
| Previous Owner | $150,000 | Unknown | |
| Previous Owner | $365,000 | New Conventional | |
| Previous Owner | $417,000 | New Conventional |
Source: Georgia MLS
MLS Number: 10568213
APN: 17-0106-0005-064-8
- 1080 Peachtree St NE Unit 1915
- 1080 Peachtree St NE Unit 1006
- 1080 Peachtree St NE Unit 2108
- 1080 Peachtree St NE Unit 1616
- 1080 Peachtree St NE Unit 2116
- 1080 Peachtree St NE Unit 1703
- 1080 Peachtree St NE Unit 1012
- 1080 Peachtree St NE Unit 1701
- 1080 Peachtree St NE Unit 1812
- 1080 Peachtree St NE Unit 1102
- 1080 Peachtree St NE Unit 1610
- 1080 Peachtree St NE Unit 2710
- 1080 Peachtree St NE Unit 804
- 1080 Peachtree St NE Unit 2907
- 1080 Peachtree St NE Unit 2503
- 1080 Peachtree St NE Unit 3008
- 1080 Peachtree St NE Unit 1906
- 1080 Peachtree St NE Unit 2904
- 1080 Peachtree St NE Unit 1203
- 1080 Peachtree St NE Unit 2603
- 1080 Peachtree St NE Unit 2215
- 1080 Peachtree St NE Unit 2015
- 1080 Peachtree St NE Unit 910
- 1080 Peachtree St NE Unit 2904
- 1080 Peachtree St NE Unit 2101
- 1080 Peachtree St NE Unit 1004
- 1080 Peachtree St NE Unit 1204
- 1065 Peachtree St NE Unit 3604
- 1065 Peachtree St NE Unit 3303
- 77 12th St NE Unit 1104
- 77 12th St NE Unit 1405
- 60 11th St NE
- 60 11th St NE Unit 2D
- 60 11th St NE
- 1081 Juniper St NE Unit S1C
- 1081 Juniper St NE Unit S2C
- 1081 Juniper St NE Unit Juniper - 2C
- 1081 Juniper St NE
- 1136 Crescent Ave NE Unit FL2-ID1356284P
- 1136 Crescent Ave NE Unit FL2-ID1356292P
