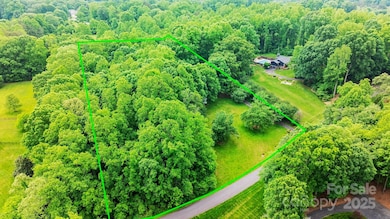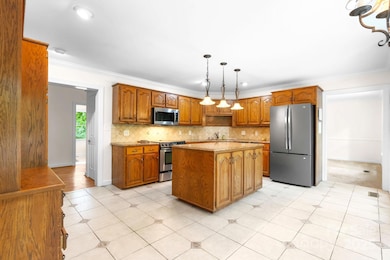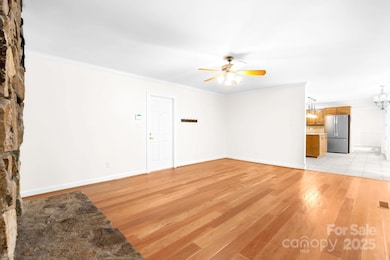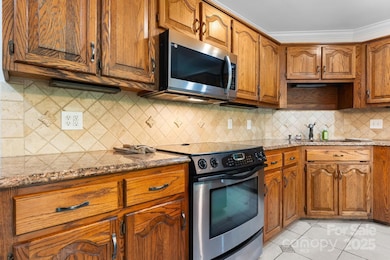1080 Rolling Green Dr Newton, NC 28658
Estimated payment $3,752/month
Highlights
- Private Lot
- Wooded Lot
- Breakfast Area or Nook
- Maiden Middle School Rated A-
- Workshop
- 2 Car Attached Garage
About This Home
Brick Beauty located in the reputable neighborhood of Rolling Green. Nestled on nearly 3 acres, this expansive property offers vast opportunities for your dream home. The main floor features authentic hardwood flooring, an office, laundry room, bath, spacious family room w|new carpet, an additional family room with a stunning brick fireplace + access to the screened-in patio and two-car garage. The kitchen is a culinary showpiece, complete with custom built-ins, stainless steel appliances, granite countertops, and beautiful bay windows surrounding the breakfast nook, seamlessly connecting to both living areas and the expansive layered back deck. The partially finished basement presents a spacious room with built-ins, a large brick fireplace, cozy kitchenette, and full bathroom; the unfinished area provides ample storage, garage space, and potential for a workshop. Exterior showcases a fireplace area, flat, maintenance-friendly yard, storage shed+ 3 ACRES.
Listing Agent
Better Homes and Gardens Real Estate Foothills Brokerage Email: Hope.Rogers@BetterFoothills.com License #303468 Listed on: 05/14/2025

Home Details
Home Type
- Single Family
Est. Annual Taxes
- $2,631
Year Built
- Built in 1985
Lot Details
- Private Lot
- Cleared Lot
- Wooded Lot
- Property is zoned R-20
Parking
- 2 Car Attached Garage
- Basement Garage
- Driveway
Home Design
- Four Sided Brick Exterior Elevation
Interior Spaces
- 2-Story Property
- Great Room with Fireplace
- Bonus Room with Fireplace
- Laundry Room
Kitchen
- Breakfast Area or Nook
- Convection Oven
- Dishwasher
Bedrooms and Bathrooms
- 3 Bedrooms
Partially Finished Basement
- Walk-Out Basement
- Walk-Up Access
- Exterior Basement Entry
- Workshop
- Basement Storage
Outdoor Features
- Access to stream, creek or river
- Shed
Schools
- Startown Elementary School
- Maiden Middle School
- Maiden High School
Utilities
- Central Heating and Cooling System
- Septic Tank
- Cable TV Available
Community Details
- Rolling Green Subdivision
Listing and Financial Details
- Assessor Parcel Number 372013231776
Map
Home Values in the Area
Average Home Value in this Area
Tax History
| Year | Tax Paid | Tax Assessment Tax Assessment Total Assessment is a certain percentage of the fair market value that is determined by local assessors to be the total taxable value of land and additions on the property. | Land | Improvement |
|---|---|---|---|---|
| 2025 | $2,631 | $502,500 | $48,400 | $454,100 |
| 2024 | $2,631 | $502,500 | $48,400 | $454,100 |
| 2023 | $2,631 | $502,500 | $48,400 | $454,100 |
| 2022 | $2,625 | $362,100 | $48,400 | $313,700 |
| 2021 | $2,625 | $362,100 | $48,400 | $313,700 |
| 2020 | $2,625 | $362,100 | $48,400 | $313,700 |
| 2019 | $2,625 | $362,100 | $0 | $0 |
| 2018 | $2,508 | $360,900 | $49,000 | $311,900 |
| 2017 | $2,508 | $0 | $0 | $0 |
| 2016 | $2,400 | $0 | $0 | $0 |
| 2015 | $2,099 | $360,900 | $49,000 | $311,900 |
| 2014 | $2,099 | $349,800 | $59,500 | $290,300 |
Property History
| Date | Event | Price | Change | Sq Ft Price |
|---|---|---|---|---|
| 08/22/2025 08/22/25 | Pending | -- | -- | -- |
| 07/21/2025 07/21/25 | Price Changed | $669,000 | +900.0% | $174 / Sq Ft |
| 07/21/2025 07/21/25 | Price Changed | $66,900 | -90.4% | $17 / Sq Ft |
| 06/03/2025 06/03/25 | Price Changed | $699,900 | -3.4% | $182 / Sq Ft |
| 05/14/2025 05/14/25 | For Sale | $724,900 | +99.6% | $189 / Sq Ft |
| 06/12/2014 06/12/14 | Sold | $363,200 | -1.8% | $94 / Sq Ft |
| 04/17/2014 04/17/14 | Pending | -- | -- | -- |
| 04/07/2014 04/07/14 | For Sale | $369,900 | -- | $96 / Sq Ft |
Purchase History
| Date | Type | Sale Price | Title Company |
|---|---|---|---|
| Interfamily Deed Transfer | -- | None Available | |
| Warranty Deed | $363,500 | None Available | |
| Interfamily Deed Transfer | -- | None Available | |
| Deed | $337,000 | -- | |
| Deed | $22,000 | -- | |
| Deed | -- | -- |
Mortgage History
| Date | Status | Loan Amount | Loan Type |
|---|---|---|---|
| Open | $371,008 | VA |
Source: Canopy MLS (Canopy Realtor® Association)
MLS Number: 4233068
APN: 3720132317760000
- 1043 Rolling Green Dr
- 1128 Bugle Ln
- 1050 Merrywood Dr
- 2988 Quail Dr
- 2532 Whistler Ct
- 1012 Harper Lee Dr
- 1221 Willow Creek Dr
- 1496 Hardwood Cir
- 1163 Willow Creek Dr
- 1148 Fye Dr
- 2301 Willow Creek Dr
- 2110 Old Latter Rd
- HOLLY SPRINGS Plan at The Townhomes at Trivium
- 2560 Celestial Dr
- 1921 Tranquility Cir
- 1918 Tranquility Cir
- 1917 Tranquility Cir






