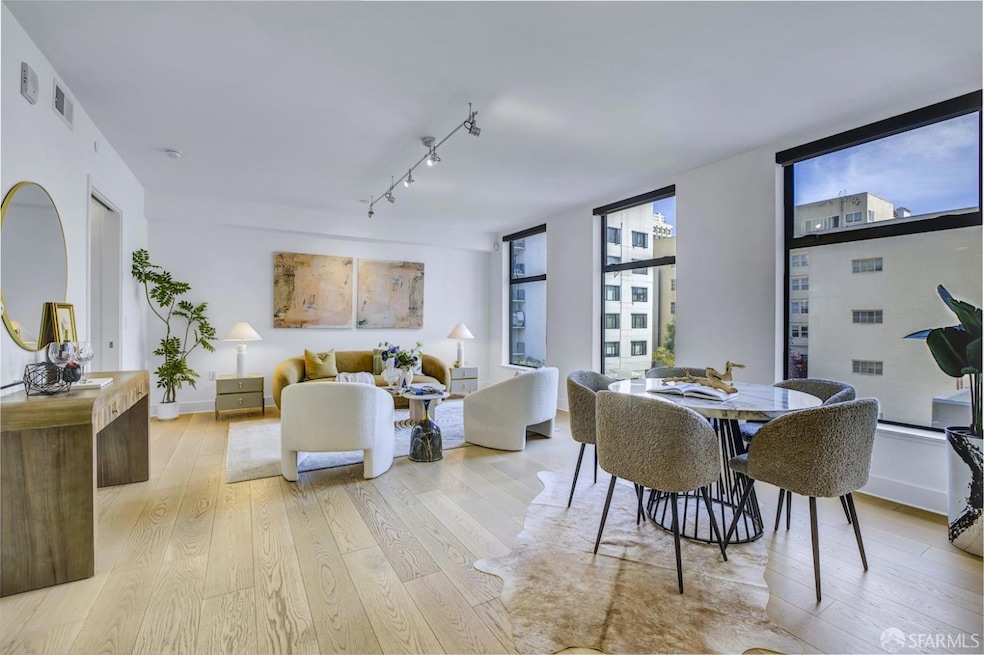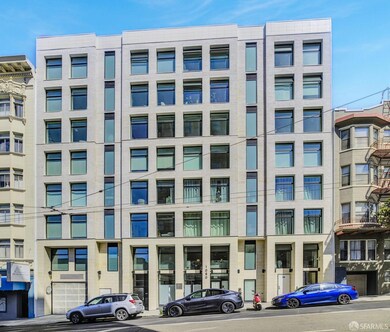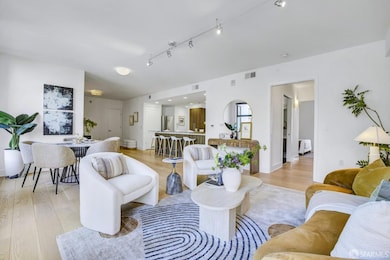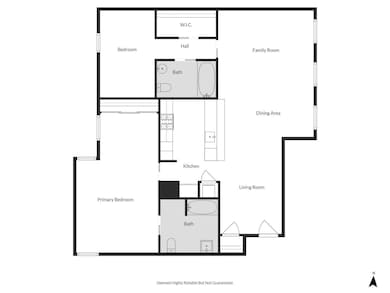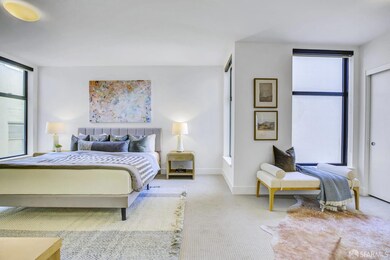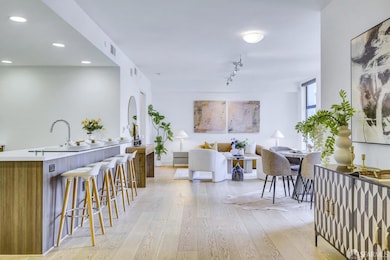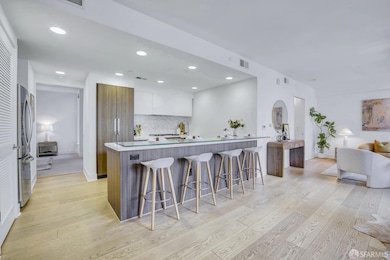1080 Sutter St Unit 702 San Francisco, CA 94109
Downtown NeighborhoodEstimated payment $6,113/month
Highlights
- Wood Flooring
- 4-minute walk to California And Larkin
- Subterranean Parking
- Marina Middle School Rated A-
- Balcony
- Laundry closet
About This Home
Spacious and modern, this 2-bed, 2-bath condo offers 1,330 sq ft of bright, open living in a boutique Nob Hill building built in 2014. The home is filled with natural light throughout the day, with large windows in both bedrooms and the open-concept living area. The primary suite is especially generous, with a nook ideal for a sitting area, office, or workout space, plus a large walk-in closet and en-suite bath. Recent updates include new countertops, fresh paint, and new carpet in the bedrooms. Additional features include central heating and air conditioning, in-unit laundry, gas range, and excellent soundproofing. A deeded garage parking space is included as well as a common roof deck with a bbq and incredible city views. The building is well maintained and community oriented, with secure entry and convenient access to public transportation. Enjoy the vibrant dining and caf scene just around the corner on Polk and Larkin, with Trader Joe's a short stroll away. Close to downtown yet set apart from the bustle, this turn-key home offers the perfect balance of space, light, and modern convenience in the heart of the city.
Listing Agent
Cleveland Motley
Redfin License #02072244 Listed on: 09/10/2025

Property Details
Home Type
- Condominium
Year Built
- Built in 2014
Parking
- Subterranean Parking
Flooring
- Wood
- Carpet
- Tile
Bedrooms and Bathrooms
- 2 Bedrooms
- 2 Full Bathrooms
Additional Features
- Dishwasher
- Laundry closet
- Balcony
Community Details
- Association fees include common areas, gas, insurance on structure, maintenance structure, management, roof, trash, water
- 35 Units
Map
Home Values in the Area
Average Home Value in this Area
Tax History
| Year | Tax Paid | Tax Assessment Tax Assessment Total Assessment is a certain percentage of the fair market value that is determined by local assessors to be the total taxable value of land and additions on the property. | Land | Improvement |
|---|---|---|---|---|
| 2025 | $13,378 | $1,103,252 | $551,626 | $551,626 |
| 2024 | $13,378 | $1,081,622 | $540,811 | $540,811 |
| 2023 | $13,172 | $1,060,416 | $530,208 | $530,208 |
| 2022 | $12,915 | $1,039,626 | $519,813 | $519,813 |
| 2021 | $12,683 | $1,019,242 | $509,621 | $509,621 |
| 2020 | $12,746 | $1,008,792 | $504,396 | $504,396 |
| 2019 | $12,309 | $989,014 | $494,507 | $494,507 |
| 2018 | $11,894 | $969,624 | $484,812 | $484,812 |
| 2017 | $11,454 | $950,612 | $475,306 | $475,306 |
| 2016 | $11,259 | $931,976 | $465,988 | $465,988 |
| 2015 | $11,117 | $917,888 | $458,944 | $458,944 |
Property History
| Date | Event | Price | List to Sale | Price per Sq Ft |
|---|---|---|---|---|
| 11/08/2025 11/08/25 | Price Changed | $950,000 | -2.9% | $714 / Sq Ft |
| 10/18/2025 10/18/25 | Price Changed | $978,000 | -2.0% | $735 / Sq Ft |
| 09/24/2025 09/24/25 | Price Changed | $998,000 | -2.6% | $750 / Sq Ft |
| 09/10/2025 09/10/25 | For Sale | $1,025,000 | -- | $771 / Sq Ft |
Purchase History
| Date | Type | Sale Price | Title Company |
|---|---|---|---|
| Interfamily Deed Transfer | -- | Old Republic Title Company | |
| Grant Deed | $900,000 | First American Title Company |
Mortgage History
| Date | Status | Loan Amount | Loan Type |
|---|---|---|---|
| Open | $605,000 | New Conventional | |
| Previous Owner | $625,500 | New Conventional |
Source: San Francisco Association of REALTORS®
MLS Number: 425072573
APN: 0279-079
- 1158 Sutter St Unit 2
- 1070 Post St Unit 4
- 926 Larkin St
- 81 Frank Norris St Unit 201
- 1201 Sutter St Unit PH605
- 1201 Sutter St Unit 208
- 1201 Sutter St Unit PH603
- 1201 Sutter St Unit 211
- 1238 Sutter St Unit 303
- 1338 Larkin St
- 1433 Bush St Unit 502
- 949-953 Leavenworth St
- 951 Leavenworth St
- 537 Hyde St
- 1512 California St
- 735 Geary St Unit 104
- 630 Leavenworth St Unit Grdn
- 1175 Pine St
- 1155 Pine St Unit 17
- 545 Leavenworth St Unit 1
- 810 Hyde St Unit 503
- 1156 Sutter St
- 1030 Post St
- 949 Post St
- 1201 Sutter St Unit FL2-ID1741
- 1135 Bush St Unit ID1074434P
- 1360 Pine St Unit 4
- 1346 Pine St
- 730 Leavenworth St
- 1285 Sutter St Unit FL10-ID183
- 1285 Sutter St Unit FL5-ID283
- 1285 Sutter St Unit FL6-ID689
- 1285 Sutter St Unit FL2-ID214
- 775 Post St
- 737 Post St
- 641 O'Farrell St
- 1 Daniel Burnham Ct Unit 407
- 631 Ofarrell St Unit 2002
- 631 O'Farrell St
- 1245 California St
