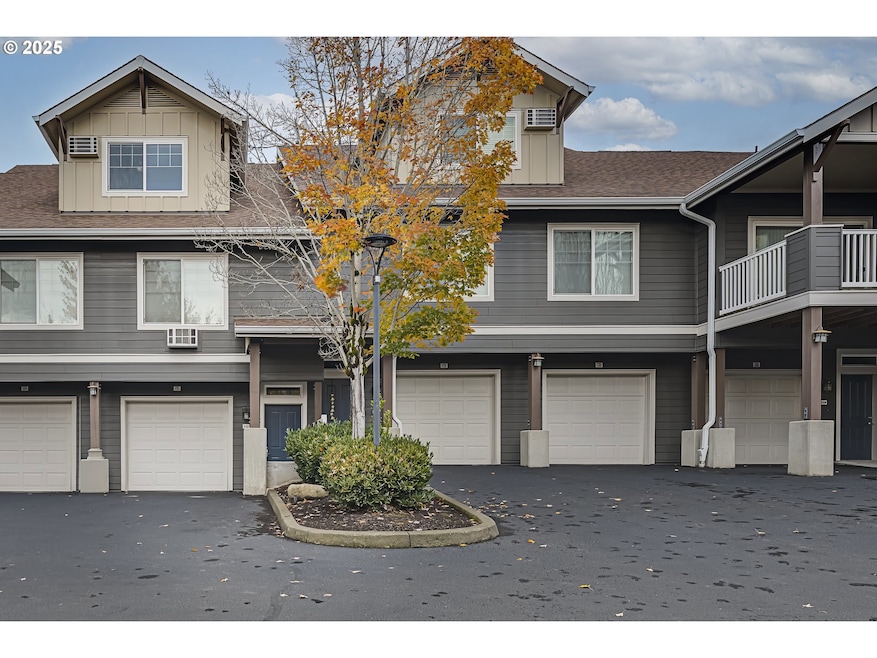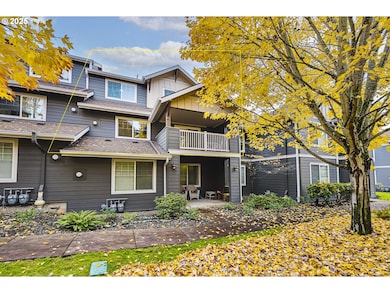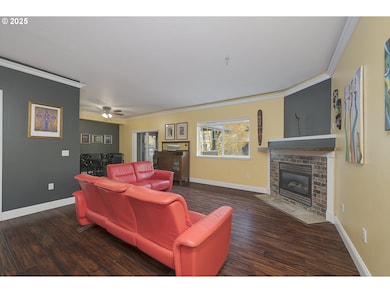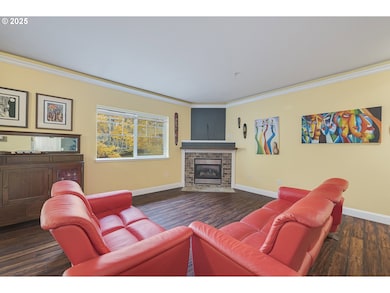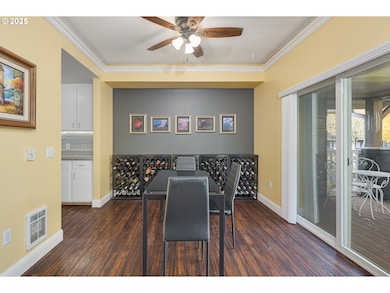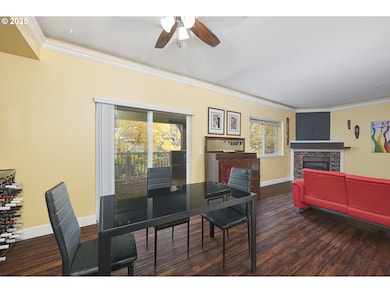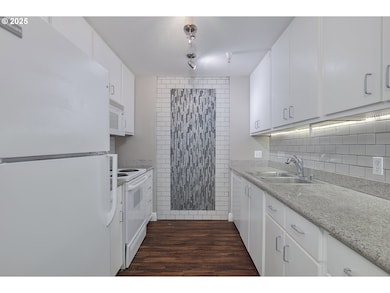10800 SE 17th Cir Unit 112 Vancouver, WA 98664
Ellsworth Springs NeighborhoodEstimated payment $2,446/month
Highlights
- Fitness Center
- View of Trees or Woods
- Community Pool
- Mountain View High School Rated A-
- Sauna
- 3-minute walk to Ellsworth Playground
About This Home
Unit J-112. Bright and inviting 3-bedroom, 2.5-bath townhouse located in a quiet, well-maintained community with a pool. The main level features a spacious living room with a cozy gas fireplace, a convenient half bath, and a beautifully appointed kitchen with a custom backsplash and ample cabinet space. Step outside to a large covered deck, ideal for relaxing or entertaining. Upstairs, the primary suite offers a private bath, while two additional bedrooms provide flexibility for family, guests, or office space. Enjoy easy access to the freeway, airport, shopping, and local amenities—all in a peaceful, cared-for neighborhood. Unit J-112
Townhouse Details
Home Type
- Townhome
Est. Annual Taxes
- $3,355
Year Built
- Built in 2003 | Remodeled
Lot Details
- Landscaped
HOA Fees
- $432 Monthly HOA Fees
Parking
- 1 Car Attached Garage
- Driveway
- Off-Street Parking
Home Design
- Composition Roof
- Cement Siding
Interior Spaces
- 1,315 Sq Ft Home
- 2-Story Property
- Gas Fireplace
- Family Room
- Living Room
- Dining Room
- Views of Woods
- Laundry in unit
Bedrooms and Bathrooms
- 3 Bedrooms
Schools
- Ellsworth Elementary School
- Wy East Middle School
- Mountain View High School
Utilities
- Window Unit Cooling System
- Zoned Heating
- Electric Water Heater
Listing and Financial Details
- Assessor Parcel Number 112863224
Community Details
Overview
- 232 Units
- Ellsworth On The Park Association, Phone Number (503) 598-0554
- On-Site Maintenance
Amenities
- Common Area
- Sauna
- Meeting Room
- Party Room
Recreation
- Recreation Facilities
- Fitness Center
- Community Pool
- Community Spa
Security
- Resident Manager or Management On Site
Map
Home Values in the Area
Average Home Value in this Area
Tax History
| Year | Tax Paid | Tax Assessment Tax Assessment Total Assessment is a certain percentage of the fair market value that is determined by local assessors to be the total taxable value of land and additions on the property. | Land | Improvement |
|---|---|---|---|---|
| 2025 | $3,355 | $377,566 | -- | $377,566 |
| 2024 | $3,165 | $338,791 | -- | $338,791 |
| 2023 | $3,167 | $331,847 | $0 | $331,847 |
| 2022 | $3,039 | $327,849 | $0 | $327,849 |
| 2021 | $2,908 | $298,334 | $0 | $298,334 |
| 2020 | $2,702 | $269,158 | $35,000 | $234,158 |
| 2019 | $2,454 | $252,495 | $35,000 | $217,495 |
| 2018 | $2,585 | $247,008 | $0 | $0 |
| 2017 | $2,183 | $209,152 | $0 | $0 |
| 2016 | $2,018 | $182,822 | $0 | $0 |
| 2015 | $1,888 | $161,848 | $0 | $0 |
| 2014 | -- | $144,710 | $0 | $0 |
| 2013 | -- | $120,974 | $0 | $0 |
Property History
| Date | Event | Price | List to Sale | Price per Sq Ft | Prior Sale |
|---|---|---|---|---|---|
| 11/05/2025 11/05/25 | For Sale | $329,000 | +43.0% | $250 / Sq Ft | |
| 02/23/2018 02/23/18 | Sold | $230,000 | 0.0% | $175 / Sq Ft | View Prior Sale |
| 12/31/2017 12/31/17 | Pending | -- | -- | -- | |
| 12/13/2017 12/13/17 | Price Changed | $230,000 | 0.0% | $175 / Sq Ft | |
| 12/13/2017 12/13/17 | For Sale | $230,000 | -2.1% | $175 / Sq Ft | |
| 12/07/2017 12/07/17 | Pending | -- | -- | -- | |
| 10/15/2017 10/15/17 | Price Changed | $235,000 | -1.5% | $179 / Sq Ft | |
| 10/02/2017 10/02/17 | Price Changed | $238,500 | -4.0% | $181 / Sq Ft | |
| 09/28/2017 09/28/17 | For Sale | $248,500 | -- | $189 / Sq Ft |
Purchase History
| Date | Type | Sale Price | Title Company |
|---|---|---|---|
| Warranty Deed | $230,280 | Wfg Natl Title Co Of Clark C | |
| Interfamily Deed Transfer | -- | Wfg Natl Title Co Of Clark C | |
| Warranty Deed | $220,000 | First Amer Title Vancouver | |
| Special Warranty Deed | $142,000 | Chicago Title Insurance Co | |
| Warranty Deed | -- | First American Title | |
| Trustee Deed | $181,689 | Cascade Title | |
| Warranty Deed | -- | First American Title | |
| Warranty Deed | $170,000 | Stewart Title | |
| Warranty Deed | $150,329 | Chicago Title Insurance |
Mortgage History
| Date | Status | Loan Amount | Loan Type |
|---|---|---|---|
| Open | $172,500 | New Conventional | |
| Previous Owner | $169,200 | New Conventional | |
| Previous Owner | $133,900 | New Conventional | |
| Previous Owner | $136,000 | Purchase Money Mortgage | |
| Previous Owner | $141,685 | Purchase Money Mortgage | |
| Closed | $34,000 | No Value Available |
Source: Regional Multiple Listing Service (RMLS)
MLS Number: 578093271
APN: 112863-224
- 10800 SE 17th Cir Unit H101
- 10800 SE 17th Cir Unit 222
- 10800 SE 17th Cir Unit 93
- 10800 SE 17th Cir Unit T215
- 10800 SE 17th Cir Unit 18
- 10800 SE 17th Cir Unit 23
- 1802 SE 113th Ave
- 11021 SE 18th St Unit 22
- Homesite 11 Plan at Ellsworth
- Homesite 1 Plan at Ellsworth
- Homesite 4 Plan at Ellsworth
- Homesite 3 Plan at Ellsworth
- Juniper Plan at Oakpointe Crossing
- Magnolia Plan at Oakpointe Crossing
- Cypress Plan at Oakpointe Crossing
- 10709 SE 11th Cir
- 11112 SE 10th St
- 11118 SE 10th St
- 10710 SE 13th Cir
- 10715 SE 13th Cir
- 1319 SE Ellsworth Rd
- 1221 SE Ellsworth Rd
- 11301 SE 10th St
- 11304 SE 10th St
- 411 SE Ellsworth Rd
- 604 SE 121st Ave
- 501 SE 123rd Ave
- 12800 SE 7th St
- 501 NE 112th Ave
- 11301 NE 7th St
- 711 NE 112th Ave
- 13307 SE McGillivray Blvd
- 13314 SE 19th St
- 13719 SE 18th St
- 13607 SE 19th St
- 701 SE 139th Ave
- 333 NE 136th Ave
- 100 SE Olympia Dr
- 1900 NE 113th Ave
- 11900 NE 18th St
