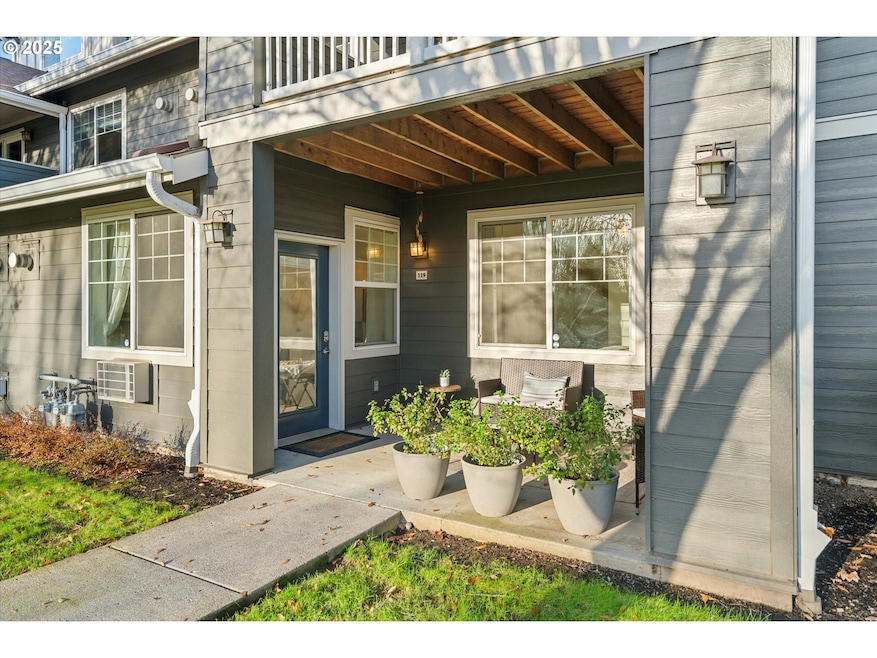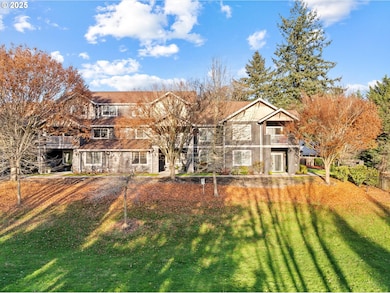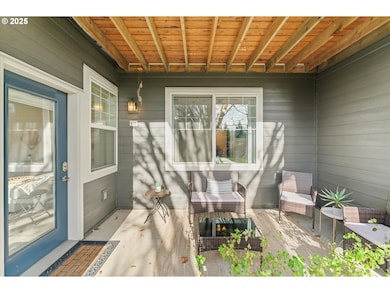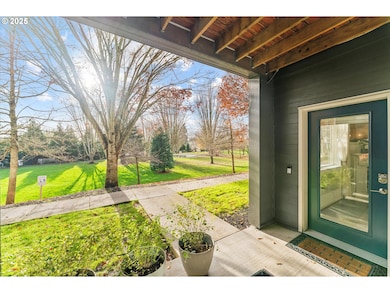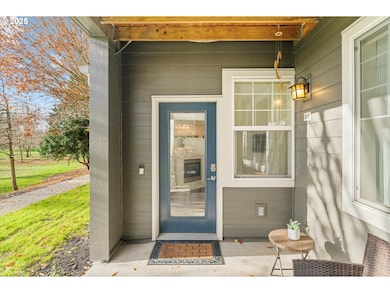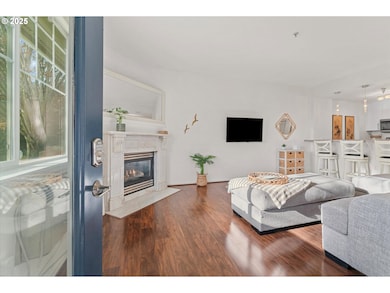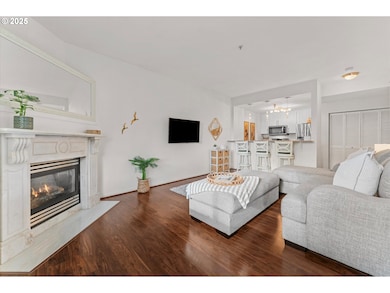10800 SE 17th Cir Unit 119 Vancouver, WA 98664
Ellsworth Springs NeighborhoodEstimated payment $2,043/month
Highlights
- Fitness Center
- Adjacent to Greenbelt
- Park or Greenbelt View
- Mountain View High School Rated A-
- Main Floor Primary Bedroom
- 3-minute walk to Ellsworth Playground
About This Home
Effortlessly sophisticated, this thoughtfully designed main level condo overlooking the greenspace blends clean lines, modern finishes, and a calming simplicity that makes every square foot feel intentional. The kitchen shines with slab granite countertops, upgraded cabinets w/soft close feature, SS-appliances and pantry complete with washer & dryer. A marble-surround gas fireplace becomes the centerpiece of the living space, complemented by air conditioning for year-round comfort. From the laminate floors and neutral tones, to the custom blinds paired with soft linen curtains all adding warmth and ambiance. Step outside to an inviting front porch overlooking the peaceful dog friendly greenspace and park, an ideal spot for morning coffee or evening relaxation. The layout includes a 1-car attached garage plus abundant overflow parking for guests. The HOA covers a robust list of amenities and services: water/sewer, landscaping, ext maintenance, gym, pool, spa, mtg room, rec facilities, weight room and more, making this a truly low-maintenance lifestyle-focused home. Complete with ring doorbell and window/door sensors
Property Details
Home Type
- Condominium
Est. Annual Taxes
- $2,039
Year Built
- Built in 2003 | Remodeled
Lot Details
- Adjacent to Greenbelt
- Xeriscape Landscape
- Sprinkler System
- Landscaped with Trees
HOA Fees
- $305 Monthly HOA Fees
Parking
- 1 Car Attached Garage
- Garage on Main Level
- Garage Door Opener
- Off-Street Parking
- Controlled Entrance
Home Design
- Slab Foundation
- Composition Roof
- Cement Siding
Interior Spaces
- 700 Sq Ft Home
- 1-Story Property
- High Ceiling
- Ceiling Fan
- Recessed Lighting
- Gas Fireplace
- Natural Light
- Double Pane Windows
- Vinyl Clad Windows
- Family Room
- Living Room
- Dining Room
- First Floor Utility Room
- Park or Greenbelt Views
- Security Lights
Kitchen
- Free-Standing Range
- Induction Cooktop
- Microwave
- Plumbed For Ice Maker
- Dishwasher
- Stainless Steel Appliances
- Granite Countertops
- Tile Countertops
- Disposal
Flooring
- Laminate
- Tile
Bedrooms and Bathrooms
- 1 Primary Bedroom on Main
- 1 Full Bathroom
- Soaking Tub
- Built-In Bathroom Cabinets
Laundry
- Laundry Room
- Washer and Dryer
Accessible Home Design
- Low Kitchen Cabinetry
- Accessibility Features
- Level Entry For Accessibility
- Accessible Pathway
Schools
- Ellsworth Elementary School
- Wy East Middle School
- Mountain View High School
Utilities
- Cooling System Mounted In Outer Wall Opening
- Forced Air Heating System
- Heating System Uses Gas
- Heating System Mounted To A Wall or Window
- Electric Water Heater
- High Speed Internet
Additional Features
- Covered Patio or Porch
- Ground Level
Listing and Financial Details
- Assessor Parcel Number 112863238
Community Details
Overview
- 4 Units
- On-Site Maintenance
- Greenbelt
Amenities
- Community Deck or Porch
- Common Area
- Meeting Room
Recreation
- Recreation Facilities
- Fitness Center
- Community Pool
- Community Spa
Security
- Resident Manager or Management On Site
Map
Home Values in the Area
Average Home Value in this Area
Tax History
| Year | Tax Paid | Tax Assessment Tax Assessment Total Assessment is a certain percentage of the fair market value that is determined by local assessors to be the total taxable value of land and additions on the property. | Land | Improvement |
|---|---|---|---|---|
| 2025 | $2,039 | $233,260 | -- | $233,260 |
| 2024 | $1,854 | $205,902 | -- | $205,902 |
| 2023 | $1,862 | $194,344 | $0 | $194,344 |
| 2022 | $1,776 | $192,726 | $0 | $192,726 |
| 2021 | $1,858 | $174,346 | $0 | $174,346 |
| 2020 | $1,736 | $171,841 | $35,000 | $136,841 |
| 2019 | $1,583 | $162,102 | $35,000 | $127,102 |
| 2018 | $1,685 | $159,187 | $0 | $0 |
| 2017 | $1,444 | $136,181 | $0 | $0 |
| 2016 | $1,344 | $120,802 | $0 | $0 |
| 2015 | $1,269 | $107,646 | $0 | $0 |
| 2014 | -- | $97,197 | $0 | $0 |
| 2013 | -- | $83,141 | $0 | $0 |
Property History
| Date | Event | Price | List to Sale | Price per Sq Ft | Prior Sale |
|---|---|---|---|---|---|
| 11/20/2025 11/20/25 | For Sale | $297,000 | +12.1% | $424 / Sq Ft | |
| 02/10/2023 02/10/23 | Sold | $265,000 | +1.9% | $409 / Sq Ft | View Prior Sale |
| 01/09/2023 01/09/23 | Pending | -- | -- | -- | |
| 01/06/2023 01/06/23 | For Sale | $260,000 | -- | $401 / Sq Ft |
Purchase History
| Date | Type | Sale Price | Title Company |
|---|---|---|---|
| Warranty Deed | -- | Wfg National Title | |
| Warranty Deed | $132,720 | Chicago Title Dt Vancouver | |
| Warranty Deed | $131,000 | First American Title | |
| Warranty Deed | $115,000 | Chicago Title Insurance |
Mortgage History
| Date | Status | Loan Amount | Loan Type |
|---|---|---|---|
| Open | $260,200 | FHA | |
| Previous Owner | $131,000 | Purchase Money Mortgage | |
| Previous Owner | $111,550 | FHA | |
| Closed | $9,275 | No Value Available |
Source: Regional Multiple Listing Service (RMLS)
MLS Number: 235534930
APN: 112863-238
- 10800 SE 17th Cir Unit 112
- 10800 SE 17th Cir Unit H101
- 10800 SE 17th Cir Unit 222
- 10800 SE 17th Cir Unit 93
- 10800 SE 17th Cir Unit T215
- 10800 SE 17th Cir Unit 15
- 10800 SE 17th Cir Unit 18
- 10800 SE 17th Cir Unit 23
- 1802 SE 113th Ave
- Homesite 11 Plan at Ellsworth
- Homesite 1 Plan at Ellsworth
- Homesite 4 Plan at Ellsworth
- Homesite 3 Plan at Ellsworth
- Juniper Plan at Oakpointe Crossing
- Magnolia Plan at Oakpointe Crossing
- Cypress Plan at Oakpointe Crossing
- 10709 SE 11th Cir
- 11112 SE 10th St
- 11118 SE 10th St
- 10710 SE 13th Cir
- 1319 SE Ellsworth Rd
- 1221 SE Ellsworth Rd
- 11301 SE 10th St
- 11304 SE 10th St
- 411 SE Ellsworth Rd
- 604 SE 121st Ave
- 501 SE 123rd Ave
- 12800 SE 7th St
- 501 NE 112th Ave
- 11301 NE 7th St
- 711 NE 112th Ave
- 13307 SE McGillivray Blvd
- 13314 SE 19th St
- 13719 SE 18th St
- 13607 SE 19th St
- 701 SE 139th Ave
- 333 NE 136th Ave
- 100 SE Olympia Dr
- 1900 NE 113th Ave
- 11900 NE 18th St
