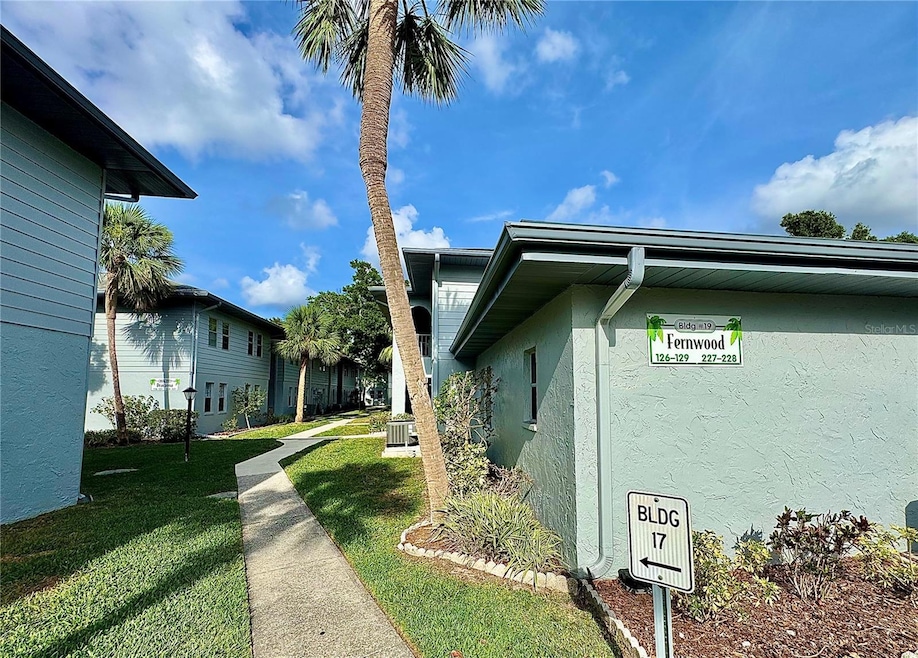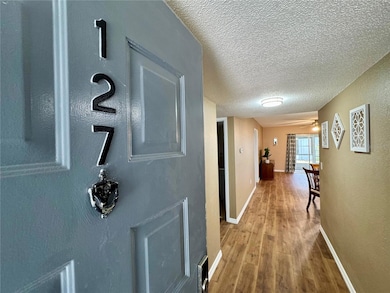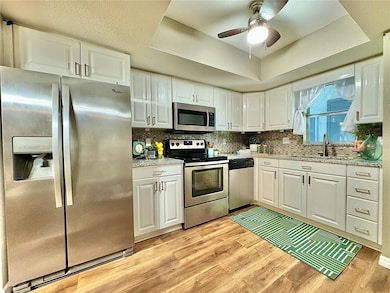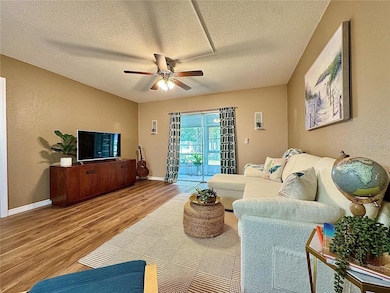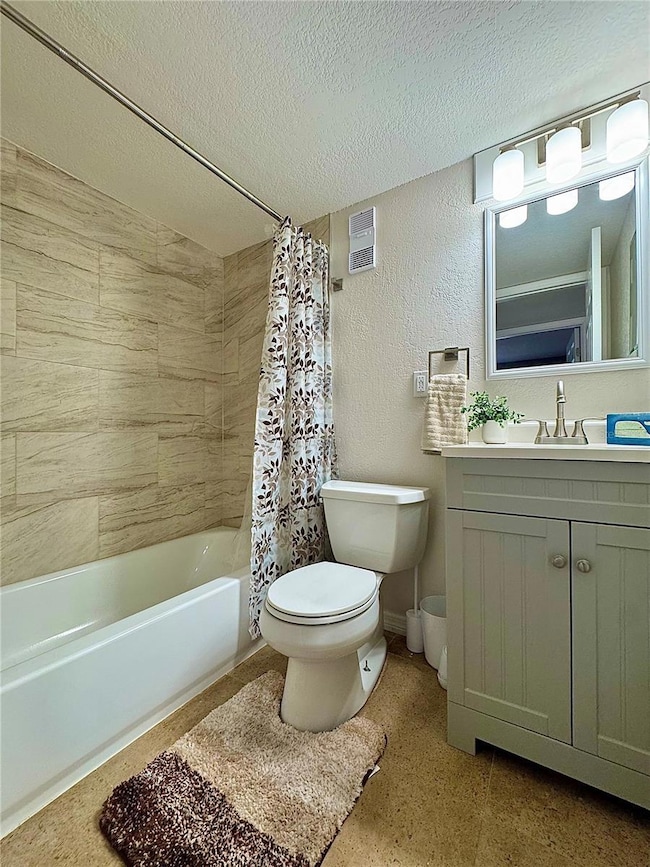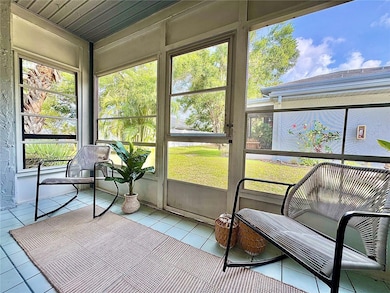10800 Us Highway 19 N Unit 127 Pinellas Park, FL 33782
Estimated payment $1,504/month
Highlights
- Clubhouse
- Living Room
- Outdoor Storage
- Community Pool
- Sliding Doors
- Luxury Vinyl Tile Flooring
About This Home
Under contract-accepting backup offers. Centrally located in the heart of Pinellas Park, this fully updated first-floor condo blends comfort, convenience, and modern design. Featuring brand new luxury vinyl plank flooring throughout, fresh warm earth tone paint, and new six-panel doors, this home is both stylish and move-in ready. The refreshed kitchen boasts updated cabinets, granite countertops, updated stainless steel appliances, making it ideal for everyday living and entertaining. Both bathrooms feature brand new vanities with a clean, contemporary look. The spacious bedrooms offer large walk-in closets, and the private screened-in patio provides the perfect place to relax and enjoy the outdoors. A brand new water heater, and less than 2 year old HVAC add to this properties overall appeal. Nestled in a well-maintained, pet-friendly community with a dedicated Dog Park, and mature landscaping. Residents enjoy access to a swimming pool, hot tub, and a newly remodeled clubhouse complete with kitchen, billiards, and ping pong. Your monthly fees cover cable/internet, water, trash, sewer, and grounds maintenance. With quick access to US HWY 19, you’re minutes from shopping, dining, parks, and entertainment. The beautiful Gulf Coast beaches, Tampa International, and Downtown St. Pete are all 15 minutes away. Whether you're a first-time buyer, downsizing, or seeking an investment property, this beautifully updated condo offers everything you need and more!
Listing Agent
FUTURE HOME REALTY INC Brokerage Phone: 813-855-4982 License #3275174 Listed on: 05/22/2025

Property Details
Home Type
- Condominium
Est. Annual Taxes
- $396
Year Built
- Built in 1974
HOA Fees
- $808 Monthly HOA Fees
Parking
- 1 Parking Garage Space
Home Design
- Entry on the 1st floor
- Slab Foundation
- Frame Construction
- Block Exterior
Interior Spaces
- 910 Sq Ft Home
- 1-Story Property
- Drapes & Rods
- Sliding Doors
- Living Room
- Dining Room
- Luxury Vinyl Tile Flooring
- Attic Fan
Kitchen
- Range
- Microwave
Bedrooms and Bathrooms
- 2 Bedrooms
- En-Suite Bathroom
- 2 Full Bathrooms
Utilities
- Central Heating and Cooling System
- Cable TV Available
Additional Features
- Outdoor Storage
- North Facing Home
Listing and Financial Details
- Visit Down Payment Resource Website
- Tax Lot 127
- Assessor Parcel Number 16-30-16-78623-006-1270
Community Details
Overview
- Association fees include cable TV, pool, insurance, ground maintenance, sewer, trash, water
- Sandalwood The Condo Subdivision
Amenities
- Clubhouse
Recreation
- Community Pool
Pet Policy
- 2 Pets Allowed
- Dogs and Cats Allowed
- Small pets allowed
Map
Home Values in the Area
Average Home Value in this Area
Tax History
| Year | Tax Paid | Tax Assessment Tax Assessment Total Assessment is a certain percentage of the fair market value that is determined by local assessors to be the total taxable value of land and additions on the property. | Land | Improvement |
|---|---|---|---|---|
| 2024 | $376 | $42,745 | -- | -- |
| 2023 | $376 | $41,500 | $0 | $0 |
| 2022 | $353 | $40,291 | $0 | $0 |
| 2021 | $330 | $39,117 | $0 | $0 |
| 2020 | $299 | $38,577 | $0 | $0 |
| 2019 | $282 | $37,710 | $0 | $0 |
| 2018 | $268 | $37,007 | $0 | $0 |
| 2017 | $254 | $36,246 | $0 | $0 |
| 2016 | $241 | $35,500 | $0 | $0 |
| 2015 | -- | $17,805 | $0 | $0 |
| 2014 | -- | $17,664 | $0 | $0 |
Property History
| Date | Event | Price | List to Sale | Price per Sq Ft |
|---|---|---|---|---|
| 10/01/2025 10/01/25 | Pending | -- | -- | -- |
| 08/29/2025 08/29/25 | Price Changed | $125,000 | -10.7% | $137 / Sq Ft |
| 07/17/2025 07/17/25 | Price Changed | $139,900 | -6.7% | $154 / Sq Ft |
| 06/21/2025 06/21/25 | Price Changed | $150,000 | -6.3% | $165 / Sq Ft |
| 05/22/2025 05/22/25 | For Sale | $160,000 | -- | $176 / Sq Ft |
Purchase History
| Date | Type | Sale Price | Title Company |
|---|---|---|---|
| Warranty Deed | $35,000 | Fidelity Natl Title Fl Inc | |
| Quit Claim Deed | -- | Servicelink | |
| Special Warranty Deed | $15,000 | Servicelink | |
| Trustee Deed | -- | Attorney | |
| Warranty Deed | $136,000 | Equity National Title Llc | |
| Warranty Deed | $78,000 | -- |
Mortgage History
| Date | Status | Loan Amount | Loan Type |
|---|---|---|---|
| Previous Owner | $136,000 | Commercial |
Source: Stellar MLS
MLS Number: TB8388032
APN: 16-30-16-78623-006-1270
- 5427 Springwood Blvd Unit 5427
- 5396 Acacia Trail
- 5390 Magnolia Trail N
- 10483 Azalea Park Dr
- 10651 Ferndale Place Unit 544
- 10467 Larchmont Place N
- 10449 Larchmont Place
- 5428 Larchmont Ct N
- 5480 Orange Blossom Rd
- 5460 Lemon Tree Ln N
- 5461 Palm Crest Ct
- 5550 102nd Ave N
- 5820 102nd Ave N
- 6434 107th Terrace N
- 10116 Tulip St Unit 10116
- 6052 108th Ave N
- 5226 100th Ave
- 6059 105th Terrace N
- 5005 Lily Street Place N
- 5736 116th Ave N
