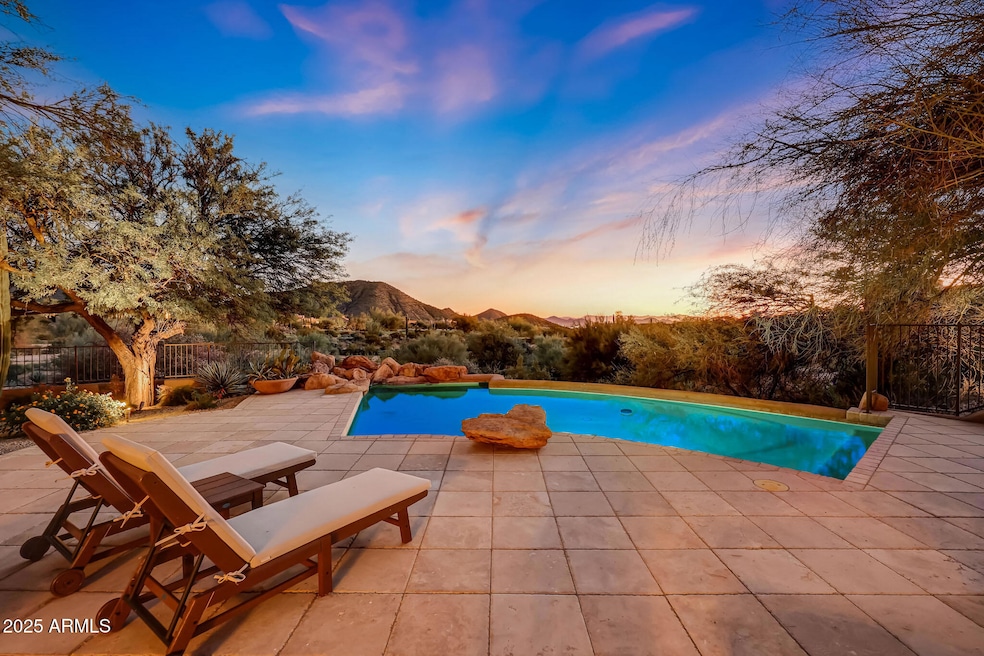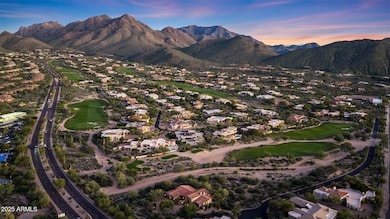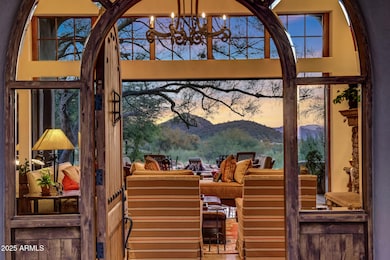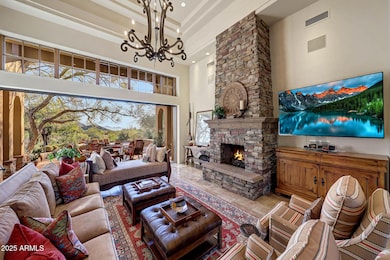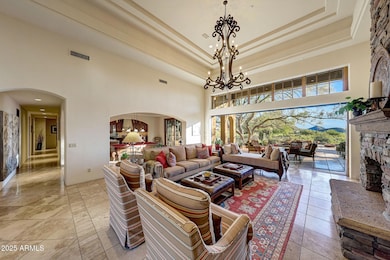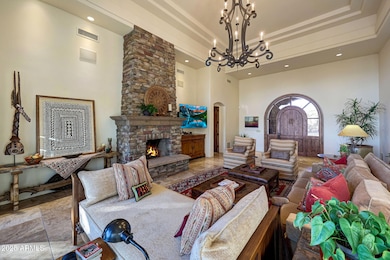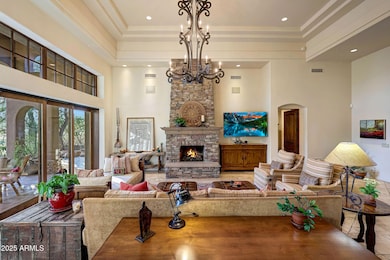
10801 E Happy Valley Rd Unit 103 Scottsdale, AZ 85255
Troon Village NeighborhoodEstimated payment $18,160/month
Highlights
- Hot Property
- On Golf Course
- Heated Spa
- Sonoran Trails Middle School Rated A-
- Gated with Attendant
- City Lights View
About This Home
Completely remodeled and reimagined in 2008, this exceptional 4 bedroom, 4.5 bath, 4,112 sq ft home with a 3-car garage is located in the guard-gated community of Glenn Moor at Troon Village. Perfectly positioned to view the 10th hole of the private Troon Country Club Golf Course in its entirety, the home also enjoys stunning down-valley, mountain, and city-light views. Glenn Moor offers 24-hour secured entry, a clubhouse with pool and tennis court, and guest parking. A winding driveway leads to mature landscaping filled with unique specimens, stately trees, and flowering accents. Inside, the home showcases soaring ceilings, clerestory windows, wood casement windows and doors, and travertine flooring throughout the main living areas finished with clean, modern smooth walls. The family room features a stacked-stone fireplace, full pocketing doors that blend indoor and outdoor living seamlessly, and a beautiful arched entry door with sidelights. Formal dining (currently used as a billiards room) offers exterior access.
The chef's kitchen overlooks the backyard and offers stained cabinetry, ogee-edge granite counters, stainless steel appliances, a stainless apron sink, prep sink in the island, gas cooktop, custom hood vent, walk-in pantry, two dishwashers, and a side-by-side fridge/freezer. The kitchen flows into the breakfast nook with a full bar with sink and beverage refrigerator, and an air-conditioned wine room appointed with smooth pebble flooring, ideal for entertaining. The primary suite features a corner kiva fireplace, private office/reading nook, exterior access, and premium carpeting. The spa-like bath includes dual vanities, an oversized soaking tub, glass-enclosed shower, and a custom closet with exquisite built-ins. Three additional guest suites each offer their own private bath; one includes exterior access and built-in shelving. The spacious laundry room provides abundant storage, a sink, and direct access to the 3-car garage. The backyard is truly a retreat: a stunning pool positioned at the edge of the yard, a centerpiece fire pit, large covered patio with tall ceilings, a private spa just off the primary suite, raised planters, and lush, thoughtfully designed landscaping. The premium cul-de-sac lot is flanked by open space on three sides, offering exceptional privacy and panoramic views of golf, mountains, desert landscape, and twinkling city lights. A rare opportunity in one of Troon's most desirable guard-gated enclaves.
Listing Agent
Russ Lyon Sotheby's International Realty License #BR632934000 Listed on: 11/15/2025

Home Details
Home Type
- Single Family
Est. Annual Taxes
- $5,923
Year Built
- Built in 1995
Lot Details
- 1.39 Acre Lot
- On Golf Course
- Cul-De-Sac
- Desert faces the front and back of the property
- Wrought Iron Fence
- Block Wall Fence
- Front and Back Yard Sprinklers
- Sprinklers on Timer
HOA Fees
Parking
- 3 Car Direct Access Garage
- Garage Door Opener
- Circular Driveway
Property Views
- City Lights
- Golf Course
- Mountain
- Desert
Home Design
- Spanish Architecture
- Tile Roof
- Built-Up Roof
- Block Exterior
- Stucco
Interior Spaces
- 4,112 Sq Ft Home
- 1-Story Property
- Vaulted Ceiling
- Ceiling Fan
- Gas Fireplace
- Double Pane Windows
- Living Room with Fireplace
- 2 Fireplaces
- Security System Owned
- Laundry Room
Kitchen
- Breakfast Area or Nook
- Eat-In Kitchen
- Breakfast Bar
- Walk-In Pantry
- Gas Cooktop
- Built-In Microwave
- Kitchen Island
- Granite Countertops
- Farmhouse Sink
Flooring
- Carpet
- Stone
- Tile
Bedrooms and Bathrooms
- 4 Bedrooms
- Fireplace in Primary Bedroom
- Remodeled Bathroom
- Primary Bathroom is a Full Bathroom
- 4.5 Bathrooms
- Dual Vanity Sinks in Primary Bathroom
- Soaking Tub
- Bathtub With Separate Shower Stall
Pool
- Heated Spa
- Private Pool
Outdoor Features
- Covered Patio or Porch
- Fire Pit
Schools
- Desert Sun Academy Elementary School
- Sonoran Trails Middle School
- Cactus Shadows High School
Utilities
- Zoned Heating and Cooling System
- Heating System Uses Natural Gas
- High Speed Internet
- Cable TV Available
Additional Features
- No Interior Steps
- North or South Exposure
Listing and Financial Details
- Tax Lot 103
- Assessor Parcel Number 217-02-135
Community Details
Overview
- Association fees include ground maintenance, street maintenance
- Cornerstone Association, Phone Number (602) 957-9191
- Troon Village Association, Phone Number (602) 433-0331
- Association Phone (602) 433-0331
- Built by Design Builders
- Glenn Moor At Troon Village Subdivision, Custom Floorplan
Recreation
- Golf Course Community
- Tennis Courts
- Pickleball Courts
- Heated Community Pool
Additional Features
- Recreation Room
- Gated with Attendant
Map
Home Values in the Area
Average Home Value in this Area
Tax History
| Year | Tax Paid | Tax Assessment Tax Assessment Total Assessment is a certain percentage of the fair market value that is determined by local assessors to be the total taxable value of land and additions on the property. | Land | Improvement |
|---|---|---|---|---|
| 2025 | $5,896 | $123,386 | -- | -- |
| 2024 | $5,725 | $117,511 | -- | -- |
| 2023 | $5,725 | $148,810 | $29,760 | $119,050 |
| 2022 | $5,531 | $107,020 | $21,400 | $85,620 |
| 2021 | $6,012 | $101,510 | $20,300 | $81,210 |
| 2020 | $6,462 | $103,580 | $20,710 | $82,870 |
| 2019 | $6,357 | $100,730 | $20,140 | $80,590 |
| 2018 | $6,781 | $106,630 | $21,320 | $85,310 |
| 2017 | $6,469 | $107,250 | $21,450 | $85,800 |
| 2016 | $6,491 | $99,850 | $19,970 | $79,880 |
| 2015 | $6,090 | $91,870 | $18,370 | $73,500 |
Property History
| Date | Event | Price | List to Sale | Price per Sq Ft |
|---|---|---|---|---|
| 11/15/2025 11/15/25 | For Sale | $3,250,000 | -- | $790 / Sq Ft |
Purchase History
| Date | Type | Sale Price | Title Company |
|---|---|---|---|
| Interfamily Deed Transfer | -- | Accommodation | |
| Cash Sale Deed | $1,545,000 | First American Title Ins Co | |
| Special Warranty Deed | -- | -- | |
| Warranty Deed | $768,000 | Transnation Title Ins Co | |
| Warranty Deed | $250,000 | Stewart Title & Trust |
Mortgage History
| Date | Status | Loan Amount | Loan Type |
|---|---|---|---|
| Previous Owner | $500,000 | New Conventional | |
| Previous Owner | $350,000 | Seller Take Back | |
| Closed | $250,000 | No Value Available |
About the Listing Agent

In the luxury real estate market, North Scottsdale real estate agents Lisa, Matt, and Laura Lucky are renowned among colleagues and clients alike for their unwavering integrity, loyalty, and professionalism. With over $1 billion in sales volume, their success is a testament to hard work, honesty, and dedication rather than mere luck, despite frequent jokes about their fitting last name. Together with their two full-time assistants, Kim and Kelly, The Lucky Team operates like a highly efficient
Laura's Other Listings
Source: Arizona Regional Multiple Listing Service (ARMLS)
MLS Number: 6947787
APN: 217-02-135
- 10801 E Happy Valley Rd Unit 71
- 10801 E Happy Valley Rd Unit 119
- 10801 E Happy Valley Rd Unit 4
- 10801 E Happy Valley Rd Unit 35
- Cavallo Plan at Skye View
- 24863 N 103rd Way
- 10205 E Happy Valley Rd
- 10160 E Whispering Wind Dr
- 10124 E Whispering Wind Dr
- 10101 E Happy Valley Rd
- 10721 E La Junta Rd
- 25150 N Windy Walk Dr Unit 37
- 25150 N Windy Walk Dr Unit 13
- 10160 E Saddle Horn Trail
- 25001 N 107th Place
- 10821 E Tusayan Trail
- 24200 N Alma School Rd Unit 36
- 24200 N Alma School Rd Unit 7
- 10883 E La Junta Rd
- 10798 E Buckskin Trail Unit 19
- 10801 E Happy Valley Rd Unit 74
- 10004 E Santa Catalina Dr
- 25555 N Windy Walk Dr Unit 17
- 24562 N 111th Place
- 26049 N 104th Place
- 11187 E De la o Rd
- 10029 E Cll de Las Brisas
- 27000 N Alma School Pkwy Unit 2032
- 27000 N Alma School Pkwy Unit 2004
- 27000 N Alma School Pkwy Unit 1016
- 27000 N Alma School Pkwy Unit 2006
- 27000 N Alma School Pkwy Unit 1012
- 11516 E Ranch Gate Rd
- 9447 E Calle de Valle Dr
- 11542 E Desert Willow Dr
- 11741 E Parkview Ln
- 24591 N 90th Way
- 26362 N 115th St
- 24808 N 118th Place Unit ID1255431P
- 26565 N 115th St
