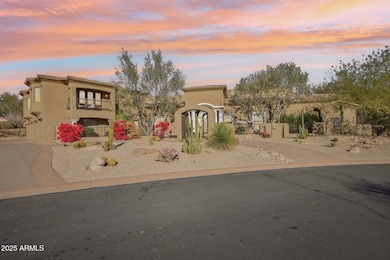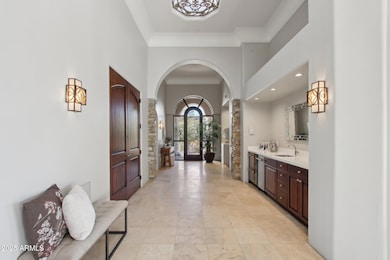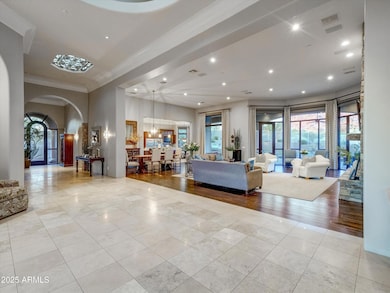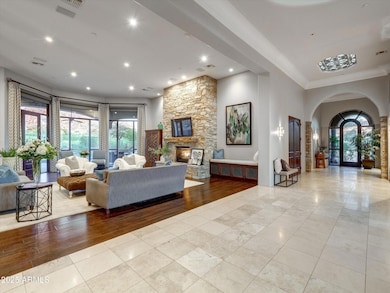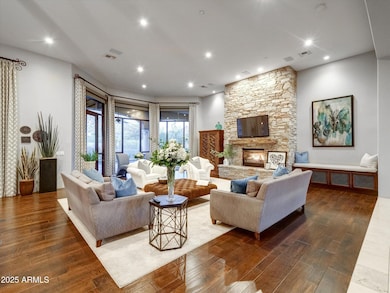
10801 E Happy Valley Rd Unit 86 Scottsdale, AZ 85255
Troon Village NeighborhoodHighlights
- On Golf Course
- Gated with Attendant
- Mountain View
- Sonoran Trails Middle School Rated A-
- Heated Spa
- Fireplace in Primary Bedroom
About This Home
As of August 2025Troon Golf course Estate w/ unobstructed views of Troon Mountain, the 18th Green of private Troon CC, Pinnacle Peak & captivating city lights with guard gated access. This stunning home features First-Floor Primary bedroom, open kitchen, Great room, office and private den & 2 additional ensuite bedrooms downstairs & 2 large ensuite bedrooms upstairs. Natural stone, hardwood, travertine floors adorn this 7000+ sq/ft home that lives comfortably w/ 2 large rooms upstairs and a total of 5 fireplaces throughout, pool bath, 4 car garage, 1,000+ bottle wine cellar. Backyard oasis w/ large-covered patio, private pool, fire pits & is perfect place to watch the sunsets on the Mountain & the golf course! Enjoy this Troon Village prestigious community, almost walking distance to the country club!
Last Agent to Sell the Property
Jason Mitchell Real Estate License #BR558910000 Listed on: 03/14/2025

Home Details
Home Type
- Single Family
Est. Annual Taxes
- $6,695
Year Built
- Built in 1999
Lot Details
- 0.64 Acre Lot
- On Golf Course
- Desert faces the front and back of the property
- Wrought Iron Fence
- Front and Back Yard Sprinklers
- Grass Covered Lot
HOA Fees
- $308 Monthly HOA Fees
Parking
- 4 Car Garage
- Garage Door Opener
- Circular Driveway
Home Design
- Roof Updated in 2024
- Wood Frame Construction
- Tile Roof
- Stucco
Interior Spaces
- 7,707 Sq Ft Home
- 2-Story Property
- Ceiling height of 9 feet or more
- Two Way Fireplace
- Gas Fireplace
- Double Pane Windows
- Solar Screens
- Family Room with Fireplace
- 3 Fireplaces
- Living Room with Fireplace
- Mountain Views
Kitchen
- Eat-In Kitchen
- Breakfast Bar
- Gas Cooktop
- Built-In Microwave
- Kitchen Island
- Granite Countertops
Flooring
- Floors Updated in 2024
- Wood
- Carpet
- Stone
Bedrooms and Bathrooms
- 5 Bedrooms
- Primary Bedroom on Main
- Fireplace in Primary Bedroom
- Primary Bathroom is a Full Bathroom
- 6.5 Bathrooms
- Dual Vanity Sinks in Primary Bathroom
- Hydromassage or Jetted Bathtub
- Bathtub With Separate Shower Stall
Pool
- Heated Spa
- Heated Pool
Outdoor Features
- Patio
Schools
- Cave Creek Academy Of Excellence Elementary School
- Cactus Shadows High Middle School
- Cactus Shadows High School
Utilities
- Cooling System Updated in 2024
- Central Air
- Heating System Uses Natural Gas
- High Speed Internet
- Cable TV Available
Listing and Financial Details
- Tax Lot 86
- Assessor Parcel Number 217-02-118
Community Details
Overview
- Association fees include ground maintenance
- Troon Village Association, Phone Number (480) 551-4300
- Troon Glenn Moor Subdivision, Custom Floorplan
Recreation
- Golf Course Community
- Tennis Courts
- Bike Trail
Additional Features
- Recreation Room
- Gated with Attendant
Ownership History
Purchase Details
Home Financials for this Owner
Home Financials are based on the most recent Mortgage that was taken out on this home.Purchase Details
Home Financials for this Owner
Home Financials are based on the most recent Mortgage that was taken out on this home.Purchase Details
Home Financials for this Owner
Home Financials are based on the most recent Mortgage that was taken out on this home.Purchase Details
Home Financials for this Owner
Home Financials are based on the most recent Mortgage that was taken out on this home.Purchase Details
Purchase Details
Purchase Details
Purchase Details
Home Financials for this Owner
Home Financials are based on the most recent Mortgage that was taken out on this home.Purchase Details
Purchase Details
Purchase Details
Purchase Details
Purchase Details
Similar Homes in Scottsdale, AZ
Home Values in the Area
Average Home Value in this Area
Purchase History
| Date | Type | Sale Price | Title Company |
|---|---|---|---|
| Warranty Deed | $3,460,000 | Arizona Premier Title | |
| Interfamily Deed Transfer | -- | None Available | |
| Interfamily Deed Transfer | -- | None Available | |
| Warranty Deed | $1,810,000 | None Available | |
| Cash Sale Deed | $1,287,500 | None Available | |
| Interfamily Deed Transfer | -- | Nations Title Agency Inc | |
| Cash Sale Deed | $1,975,000 | Nations Title Agency | |
| Warranty Deed | $1,050,000 | -- | |
| Trustee Deed | $1,119,003 | -- | |
| Interfamily Deed Transfer | -- | Ati Title Agency | |
| Warranty Deed | $395,000 | Ati Title Agency | |
| Warranty Deed | $208,822 | Security Title Agency | |
| Cash Sale Deed | $420,000 | First American Title | |
| Cash Sale Deed | $360,000 | First American Title |
Mortgage History
| Date | Status | Loan Amount | Loan Type |
|---|---|---|---|
| Previous Owner | $400,000 | Credit Line Revolving | |
| Previous Owner | $620,000 | New Conventional | |
| Previous Owner | $895,200 | New Conventional | |
| Previous Owner | $905,000 | New Conventional | |
| Previous Owner | $1,450,000 | Seller Take Back |
Property History
| Date | Event | Price | Change | Sq Ft Price |
|---|---|---|---|---|
| 08/04/2025 08/04/25 | Sold | $3,460,000 | -1.1% | $449 / Sq Ft |
| 05/19/2025 05/19/25 | Price Changed | $3,500,000 | -6.7% | $454 / Sq Ft |
| 03/14/2025 03/14/25 | For Sale | $3,750,000 | -- | $487 / Sq Ft |
Tax History Compared to Growth
Tax History
| Year | Tax Paid | Tax Assessment Tax Assessment Total Assessment is a certain percentage of the fair market value that is determined by local assessors to be the total taxable value of land and additions on the property. | Land | Improvement |
|---|---|---|---|---|
| 2025 | $6,695 | $181,973 | -- | -- |
| 2024 | $8,729 | $173,308 | -- | -- |
| 2023 | $8,729 | $210,930 | $42,180 | $168,750 |
| 2022 | $8,442 | $159,820 | $31,960 | $127,860 |
| 2021 | $9,152 | $149,710 | $29,940 | $119,770 |
| 2020 | $9,637 | $150,350 | $30,070 | $120,280 |
| 2019 | $9,278 | $143,010 | $28,600 | $114,410 |
| 2018 | $11,079 | $154,210 | $30,840 | $123,370 |
| 2017 | $10,827 | $156,760 | $31,350 | $125,410 |
| 2016 | $10,779 | $141,930 | $28,380 | $113,550 |
| 2015 | $10,423 | $145,720 | $29,140 | $116,580 |
Agents Affiliated with this Home
-
James Wexler

Seller's Agent in 2025
James Wexler
Jason Mitchell Real Estate
(480) 289-6818
3 in this area
393 Total Sales
-
Sarah Green

Seller Co-Listing Agent in 2025
Sarah Green
Jason Mitchell Real Estate
(602) 690-6953
1 in this area
108 Total Sales
-
Lorraine Funk

Buyer's Agent in 2025
Lorraine Funk
Russ Lyon Sotheby's International Realty
(623) 262-2830
1 in this area
33 Total Sales
Map
Source: Arizona Regional Multiple Listing Service (ARMLS)
MLS Number: 6835593
APN: 217-02-118
- 10801 E Happy Valley Rd Unit 133
- 10801 E Happy Valley Rd Unit 35
- 10801 E Happy Valley Rd Unit 4
- 10261 E De la o Rd
- 10266 E De la o Rd
- Cavallo Plan at Skye View
- 24863 N 103rd Way
- 10201 E Happy Valley Rd
- 10205 E Happy Valley Rd
- 10160 E Whispering Wind Dr
- 10124 E Whispering Wind Dr
- 10101 E Happy Valley Rd
- 10721 E La Junta Rd
- 10803 E La Junta Rd
- 25001 N 107th Place
- 10843 E La Junta Rd
- 10821 E Tusayan Trail
- 24200 N Alma School Rd Unit 7
- 10030 E Jopeda Ln
- 10883 E La Junta Rd


