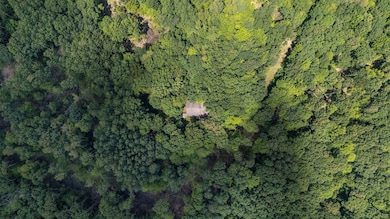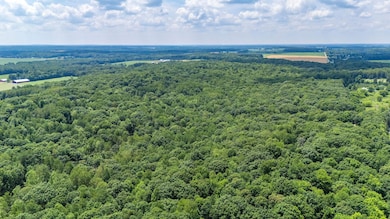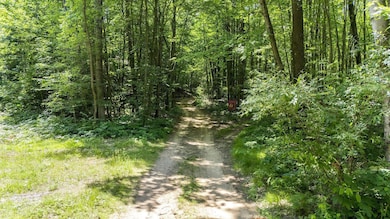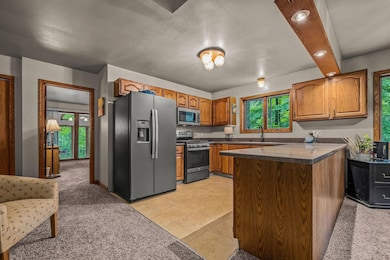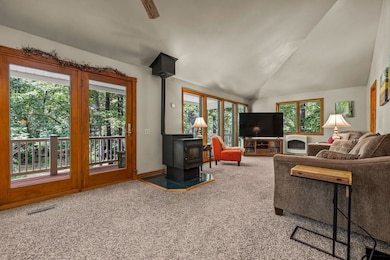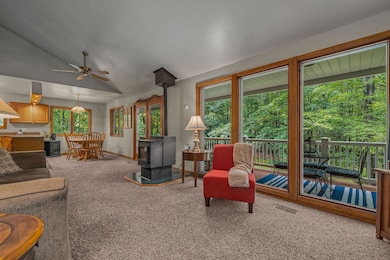10801 N Pine Grove Rd Vestaburg, MI 48891
Estimated payment $2,454/month
Highlights
- 20.16 Acre Lot
- Raised Ranch Architecture
- Balcony
- Deck
- Hydromassage or Jetted Bathtub
- Eat-In Kitchen
About This Home
Nestled in the woods of this 20 acres, this hidden gem offers unmatched privacy that sets the tone for peaceful living. Surrounded by rolling hills and an abundance of wildlife such as deer, birds, and more. This property is a nature lover’s dream. Inside, you'll find a warm and inviting main level with a pellet stove, while the walk-out lower level features a wood stove, two walls of floor to ceiling windows, and its own full kitchen, perfect as a prep space for your gathering. New appliances and abundant windows throughout elevate both function and charm. The spacious primary bedroom includes an attached full bath for your comfort. Relax and unwind on the amazing covered deck ideal for enjoying the peaceful views in any season. A truly special retreat offering space, seclusion, and scenic beauty.
Home Details
Home Type
- Single Family
Est. Annual Taxes
Year Built
- Built in 1980
Lot Details
- 20.16 Acre Lot
- 400 Ft Wide Lot
- Rural Setting
- Lot Has A Rolling Slope
Home Design
- Raised Ranch Architecture
- Stone Siding
- Vinyl Siding
Interior Spaces
- 1-Story Property
- Ceiling Fan
- Wood Burning Fireplace
- Entryway
- Family Room
- Living Room with Fireplace
- Laundry Room
Kitchen
- Eat-In Kitchen
- Oven or Range
- Microwave
Flooring
- Carpet
- Ceramic Tile
- Vinyl
Bedrooms and Bathrooms
- 3 Bedrooms
- Bathroom on Main Level
- 3 Full Bathrooms
- Hydromassage or Jetted Bathtub
Basement
- Fireplace in Basement
- Block Basement Construction
Outdoor Features
- Balcony
- Deck
- Patio
- Shed
Utilities
- Forced Air Heating System
- Heating System Uses Wood
- Heating System Uses Propane
- Liquid Propane Gas Water Heater
- Septic Tank
- Internet Available
Listing and Financial Details
- Assessor Parcel Number 018-007-026-00
Map
Home Values in the Area
Average Home Value in this Area
Tax History
| Year | Tax Paid | Tax Assessment Tax Assessment Total Assessment is a certain percentage of the fair market value that is determined by local assessors to be the total taxable value of land and additions on the property. | Land | Improvement |
|---|---|---|---|---|
| 2025 | $2,696 | $173,200 | $0 | $0 |
| 2024 | $2,653 | $163,900 | $0 | $0 |
| 2023 | -- | $143,400 | $0 | $0 |
| 2022 | -- | $122,700 | $0 | $0 |
| 2021 | -- | $113,700 | $0 | $0 |
| 2020 | -- | -- | $0 | $0 |
| 2019 | -- | -- | $0 | $0 |
| 2018 | -- | -- | $0 | $0 |
| 2017 | -- | -- | $0 | $0 |
| 2016 | -- | -- | $0 | $0 |
| 2015 | -- | -- | $0 | $0 |
| 2014 | -- | -- | $0 | $0 |
Property History
| Date | Event | Price | List to Sale | Price per Sq Ft |
|---|---|---|---|---|
| 12/03/2025 12/03/25 | Pending | -- | -- | -- |
| 08/19/2025 08/19/25 | Price Changed | $425,000 | -5.6% | $159 / Sq Ft |
| 07/15/2025 07/15/25 | For Sale | $450,000 | -- | $168 / Sq Ft |
Purchase History
| Date | Type | Sale Price | Title Company |
|---|---|---|---|
| Deed | -- | -- |
Source: Midland Board of REALTORS®
MLS Number: 50181795
APN: 018-007-026-00
- 6524 E Edgar Rd
- 8770 N Vickeryville Rd
- 8893 E Sanders Rd
- 11751 N Crystal Rd
- 11851 N Crystal Rd
- 8220 N Vickeryville Rd
- 435 S Rock Lake Dr
- 7405 E Howard City Edmore Rd
- 7256 E Howard City Edmore Rd
- 5360 Almy Rd
- 781 S Bass Lake Dr
- 0 E Howard City Edmore Rd
- 700 E Main St
- 651 E Forest St
- 219 N 3rd St
- 311 E Pine St
- 7038 W Blanchard Rd
- 312 S Brown St
- V/L 3rd St
- 503 W Gilson St

