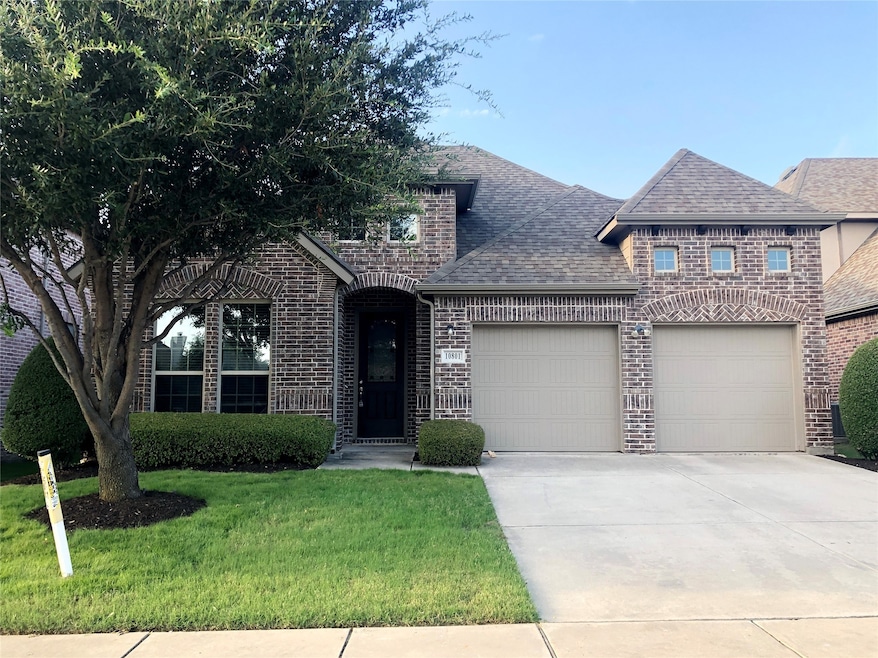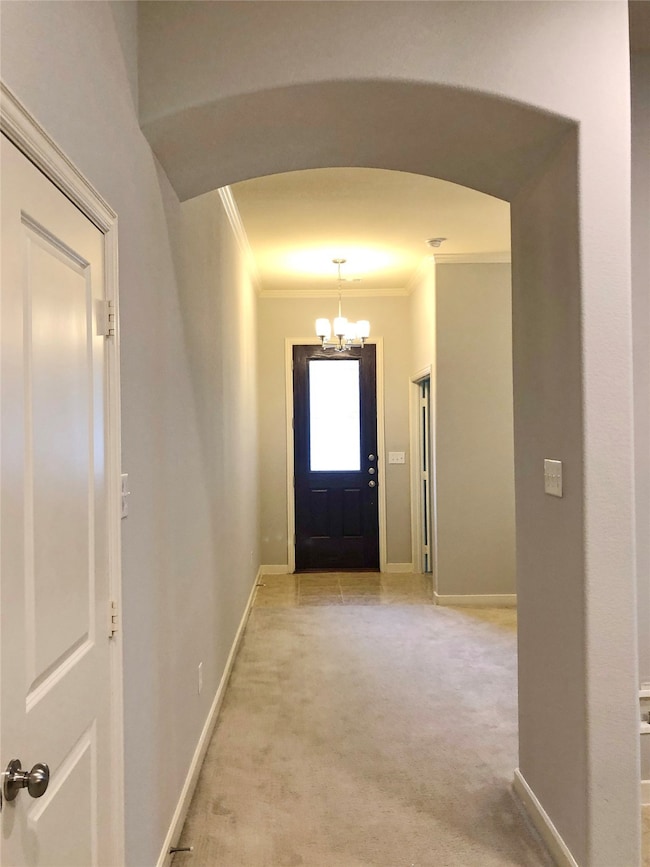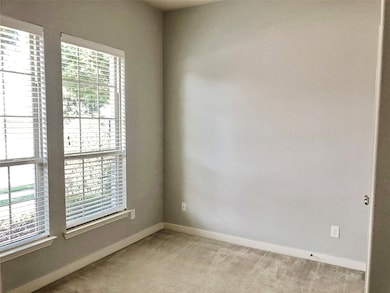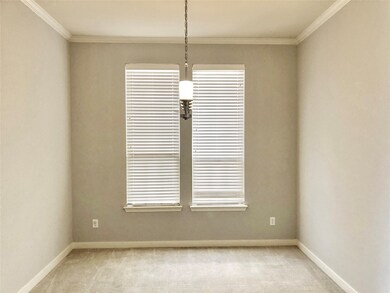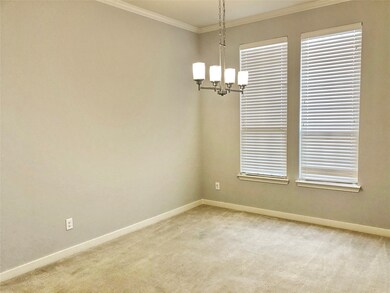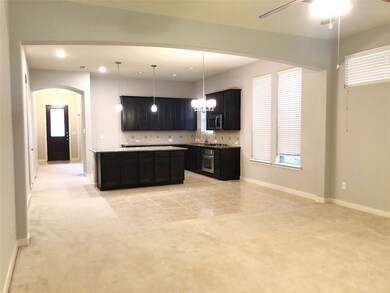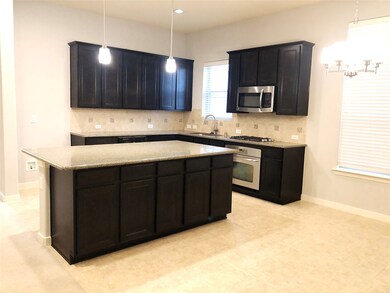10801 Sexton Dr McKinney, TX 75070
Westridge NeighborhoodHighlights
- Open Floorplan
- Traditional Architecture
- Community Pool
- Mooneyham Elementary School Rated A
- Granite Countertops
- Covered Patio or Porch
About This Home
This beautiful, recently painted, light & bright energy efficient 1 story has radiant barrier, 13 - 15 SEER AC and low-E windows in the highly sought-after Frisco ISD. It has an open floor plan with a formal dining room, living room, children’s retreat and a study with closet which can be used as the 4th bedroom. The large living room with fireplace is open to a gourmet kitchen with granite countertop, large island, under-mounted sink and stainless steel appliances. Tile floors are in the entryway, kitchen, breakfast and wet areas. The spacious master suite has a bay window. The master bath has a walk-in closet, separate vanity, garden tub and separate shower. Gutter and full sprinkler. Community amenity features 2 community pools, green belt, park, and playground.
Listing Agent
LJM Realty Brokerage Phone: 214-680-7888 License #0498369 Listed on: 11/18/2025
Home Details
Home Type
- Single Family
Est. Annual Taxes
- $9,878
Year Built
- Built in 2013
Lot Details
- 7,976 Sq Ft Lot
- Wood Fence
- Interior Lot
- Sprinkler System
- Back Yard
HOA Fees
- $54 Monthly HOA Fees
Parking
- 2 Car Attached Garage
- Front Facing Garage
- Multiple Garage Doors
- Garage Door Opener
Home Design
- Traditional Architecture
- Brick Exterior Construction
- Slab Foundation
- Composition Roof
Interior Spaces
- 2,316 Sq Ft Home
- 1-Story Property
- Open Floorplan
- Ceiling Fan
- Decorative Lighting
- Fireplace With Gas Starter
- Window Treatments
- Bay Window
Kitchen
- Eat-In Kitchen
- Gas Cooktop
- Microwave
- Dishwasher
- Kitchen Island
- Granite Countertops
- Disposal
Flooring
- Carpet
- Ceramic Tile
Bedrooms and Bathrooms
- 3 Bedrooms
- Walk-In Closet
- 2 Full Bathrooms
- Soaking Tub
Laundry
- Laundry in Utility Room
- Washer and Electric Dryer Hookup
Home Security
- Home Security System
- Fire and Smoke Detector
Outdoor Features
- Covered Patio or Porch
- Rain Gutters
Schools
- Mooneyham Elementary School
- Heritage High School
Utilities
- Central Heating and Cooling System
- Heating System Uses Natural Gas
- Vented Exhaust Fan
- Gas Water Heater
Listing and Financial Details
- Residential Lease
- Property Available on 11/18/25
- Tenant pays for all utilities, grounds care, insurance
- 12 Month Lease Term
- Legal Lot and Block 35 / Z
- Assessor Parcel Number R1025200Z03501
Community Details
Overview
- Association fees include all facilities, management
- Assured Management Association
- Heights At Westridge Ph V The Subdivision
Recreation
- Community Playground
- Community Pool
- Park
- Trails
Pet Policy
- No Pets Allowed
Map
Source: North Texas Real Estate Information Systems (NTREIS)
MLS Number: 21114111
APN: R-10252-00Z-0350-1
- 10800 Sexton Dr
- 12535 Peace River Dr
- 10625 Sexton Dr
- 2209 Willard Dr
- 12837 Sherbrooke Dr
- 13425 Chittamwood Ln
- 10533 Cochron Dr
- 12472 Jack Pine Ct
- 12454 Jack Pine Ct
- 13446 Lincolnshire Ln
- 13347 Lincolnshire Ln
- 13264 Cool Meadow Dr
- 13580 Valencia Dr
- 10425 Matador Dr
- 11868 Tangerine Ln
- 10529 Cedar Breaks View
- 13655 Lincolnshire Ln
- 12710 Cooper River Trail
- 10229 Olivia Dr
- 13115 Teton St
- 12560 Mill Run Dr
- 2209 Malone Dr
- 2120 Malone Dr
- 12449 Glademeadow Dr
- 1801 Willard Dr
- 12424 Princess Dr
- 13347 Lincolnshire Ln
- 10248 Brenden Dr
- 1508 Pillar Bluff Way
- 13690 Valencia Dr
- 13060 Teton St
- 11963 Stephenville Dr
- 1304 Pillar Bluff Way
- 13243 Teton St
- 10224 Olivia Dr
- 10141 Placid Dr
- 2401 Eaton Dr
- 11496 Sugarlands Dr
- 11821 Stephenville Dr
- 13237 Jonata St
