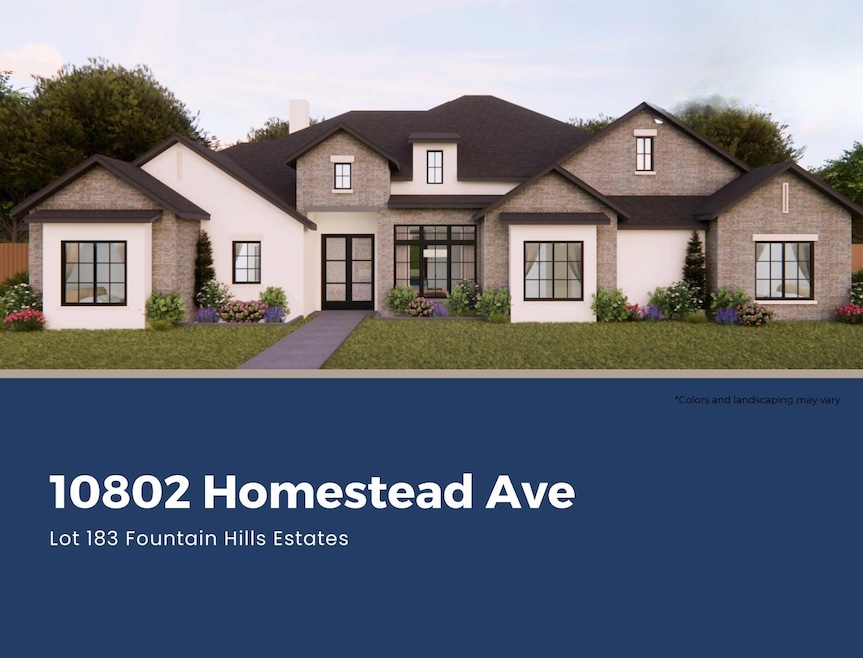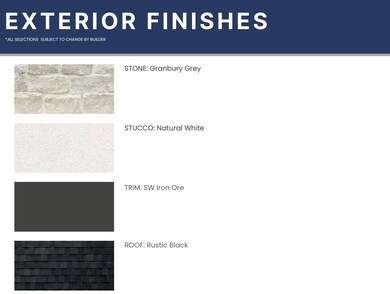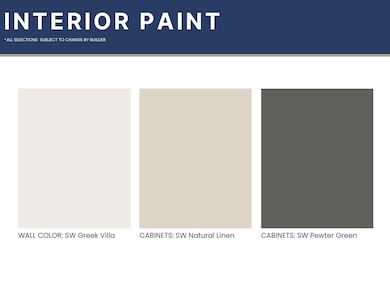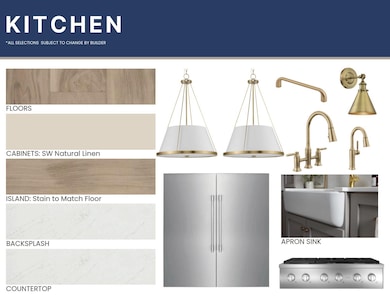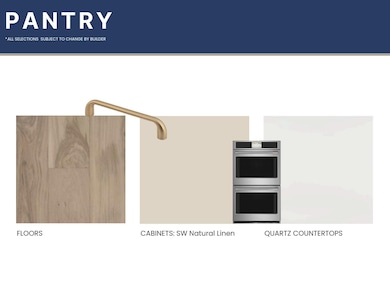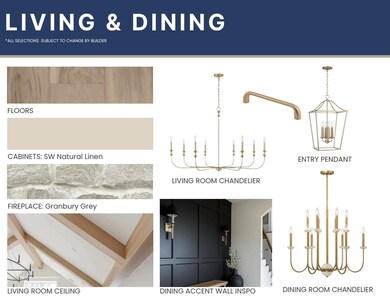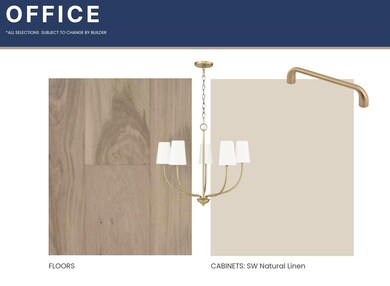10802 Homestead Ave Lubbock, TX 79424
Far South Lubbock NeighborhoodEstimated payment $5,927/month
Highlights
- Safe Room
- Under Construction
- 0.51 Acre Lot
- Lubbock-Cooper West Elementary School Rated A
- Built-In Refrigerator
- Living Room with Fireplace
About This Home
This stunning new build in Fountain Hills Estates showcases designer finishes, an excellent open floor plan, and Trey Strong Custom Homes' signature craftsmanship throughout. Featuring an office, a spacious game room, and a secure safe room, this home is thoughtfully designed for comfort and functionality. The kitchen offers high-end finishes and custom details that make it both beautiful and practical. Outside, you'll find a large covered patio with an outdoor fireplace and cooking area. A truly exceptional new construction with luxury custom finishes and all custom millwork you won't want to miss!
Home Details
Home Type
- Single Family
Est. Annual Taxes
- $1,307
Year Built
- Built in 2025 | Under Construction
Lot Details
- 0.51 Acre Lot
- Fenced Yard
- Gated Home
- Wood Fence
HOA Fees
- $25 Monthly HOA Fees
Parking
- 3 Car Attached Garage
- On-Street Parking
Home Design
- Slab Foundation
- Composition Roof
- Stucco
- Stone
Interior Spaces
- 3,742 Sq Ft Home
- Beamed Ceilings
- Tray Ceiling
- Cathedral Ceiling
- Ceiling Fan
- Recessed Lighting
- Chandelier
- Double Pane Windows
- Mud Room
- Entrance Foyer
- Living Room with Fireplace
- 2 Fireplaces
- Game Room
- Storage
- Pull Down Stairs to Attic
- Safe Room
Kitchen
- Double Oven
- Gas Cooktop
- Microwave
- Built-In Refrigerator
- Freezer
- Disposal
Flooring
- Wood
- Brick
- Ceramic Tile
Bedrooms and Bathrooms
- 4 Bedrooms
- En-Suite Bathroom
- Double Vanity
Laundry
- Laundry Room
- Sink Near Laundry
- Washer and Electric Dryer Hookup
Outdoor Features
- Covered Patio or Porch
- Outdoor Fireplace
- Outdoor Gas Grill
Utilities
- Central Heating and Cooling System
- Septic Tank
- Cable TV Available
Listing and Financial Details
- Assessor Parcel Number R347191
Map
Home Values in the Area
Average Home Value in this Area
Tax History
| Year | Tax Paid | Tax Assessment Tax Assessment Total Assessment is a certain percentage of the fair market value that is determined by local assessors to be the total taxable value of land and additions on the property. | Land | Improvement |
|---|---|---|---|---|
| 2025 | $1,307 | $63,000 | $63,000 | -- |
| 2024 | $1,307 | $63,000 | $63,000 | $0 |
| 2023 | $1,894 | $90,000 | $90,000 | $0 |
Property History
| Date | Event | Price | List to Sale | Price per Sq Ft |
|---|---|---|---|---|
| 11/13/2025 11/13/25 | For Sale | $1,099,000 | -- | $294 / Sq Ft |
Purchase History
| Date | Type | Sale Price | Title Company |
|---|---|---|---|
| Warranty Deed | -- | Title One | |
| Deed | $734,700 | Service Title | |
| Deed | -- | Title One | |
| Warranty Deed | -- | Title One | |
| Special Warranty Deed | -- | None Listed On Document |
Mortgage History
| Date | Status | Loan Amount | Loan Type |
|---|---|---|---|
| Open | $808,000 | Construction |
Source: Lubbock Association of REALTORS®
MLS Number: 202563028
APN: R347191
- 5903 103rd St
- 5811 102nd St
- 10412 Milwaukee Ave
- 5612 109th St
- 9610 Kline Ave
- 5908 95th St
- 11605 Evanston Ave
- 5601 100th St
- 5731 95th St
- 5507 108th St
- 5506 105th St
- 9410 Milwaukee Ave
- 12003 Englewood Ave Unit A
- 12007 Englewood Ave Unit B
- 5546 93rd St
- 5410 99th St
- 5718 90th St
- 5522 121st St Unit B
- 6546 94th St
- 5517 121st St Unit B
