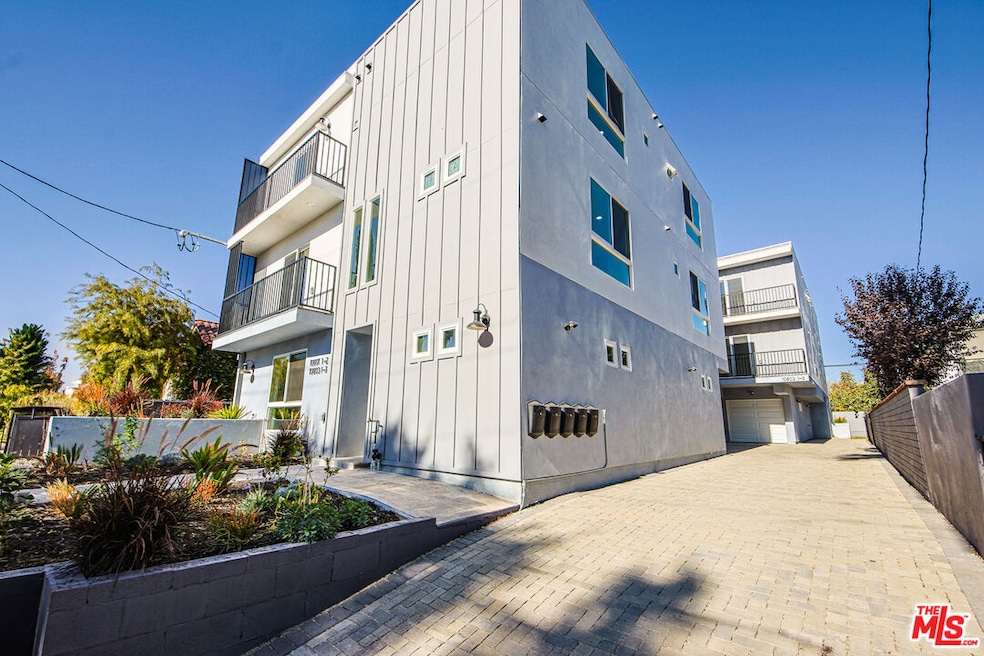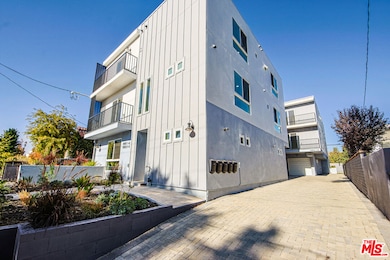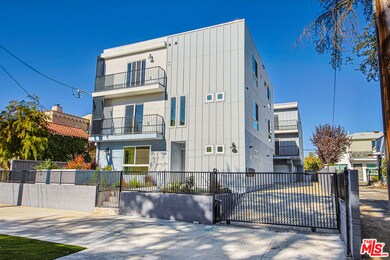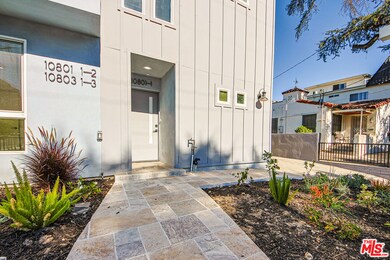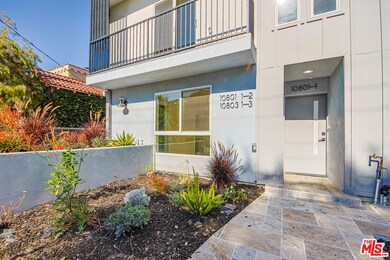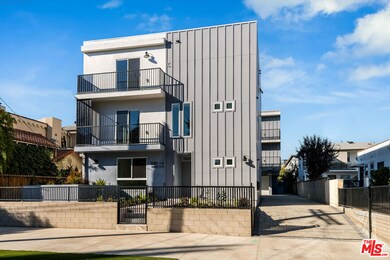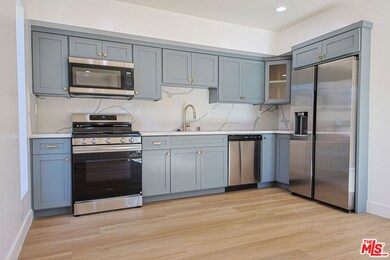10803 #2 Kling St Toluca Lake, CA 91602
Highlights
- View of Trees or Woods
- Walk-In Closet
- Library
- Modern Architecture
- Air Conditioning
- Central Heating
About This Home
Welcome to this stunning new construction townhome in the heart of Toluca Lake! This beautifully designed residence seamlessly combines modern luxury with everyday convenience. Discover the perfect blend of luxury, privacy, and convenience in this brand-new 4-bedroom, 4.5 bathroom townhome in Toluca Lake. The unit features 1,900 square feet of stylish living space, this home offers everything you need to live comfortably. As you enter, you'll be greeted by an inviting open layout that floods with natural light, accentuating the contemporary finishes throughout. The expansive living room flows effortlessly onto a private balcony, offering a serene space to unwind. Additional highlights include a private 2 car garage, in-unit washer and dryer, quartz countertop, walk in closets, and sleek stainless steel kitchen appliances. Located on a quiet street and within a gated property, you'll enjoy peace of mind and a serene atmosphere while still being close to all the action. Perfectly situated near Studio City, Arts District, Universal Studios, Warner Brothers, Equinox, and Erewhon, you'll have quick access to major entertainment hubs, trendy restaurants, and shopping destinations. Whether you're commuting, working, or exploring the best of LA, this location has it all. Private Balcony Relax and enjoy the green views in your own outdoor space and throughout large picturesque windows. Two-Car Garage Secure parking in a private garage. Large Bedrooms Generously sized rooms for maximum comfort. Brand New Kitchen Appliances High-end, energy-efficient appliances for everyday convenience. In-Unit Laundry Washer and dryer included for your convenience. Central Air Conditioning & Heating Stay comfortable in all seasons. Gated Property Added security and privacy. Quiet Street Peaceful environment for a calm living experience. This home is perfect for both relaxation and entertaining. Nestled on a picturesque quiet tree-lined street, this property is conveniently located to premier shopping and dining like Verse, Easy Street Burgers, and moments away from Universal Studios, Studio City, and the NoHo Arts District. PET FRIENDLY!! MOVE IN SPECIAL 3 WEEKS FREE RENT reduces the rent to advertised of $4,897 after it is deducted. Base rent is $5,200
Listing Agent
Keller Williams Hollywood Hills License #01949474 Listed on: 11/13/2025

Townhouse Details
Home Type
- Townhome
Est. Annual Taxes
- $16,052
Year Built
- Built in 2024
Lot Details
- 6,849 Sq Ft Lot
- Gated Home
Parking
- 2 Car Garage
Home Design
- Modern Architecture
- Split Level Home
Interior Spaces
- 1,900 Sq Ft Home
- 3-Story Property
- Family Room
- Dining Area
- Library
- Vinyl Flooring
- Views of Woods
- Security Lights
Kitchen
- Oven or Range
- Microwave
- Freezer
- Dishwasher
- Disposal
Bedrooms and Bathrooms
- 4 Bedrooms
- Walk-In Closet
Laundry
- Laundry in unit
- Dryer
- Washer
Utilities
- Air Conditioning
- Central Heating
Community Details
- Pets Allowed
Listing and Financial Details
- Security Deposit $5,200
- Tenant pays for gas, water, electricity
- 12 Month Lease Term
- Assessor Parcel Number 2421-022-026
Map
Source: The MLS
MLS Number: 25618739
APN: 2421-022-026
- 10814 Blix St
- 10803 Blix St Unit 2
- 10757 Hortense St Unit 112
- 4654 Denny Ave
- 10856 Camarillo St
- 10655 Camarillo St
- 10715 Camarillo St Unit 307
- 10918 Camarillo St
- 10707 Camarillo St Unit 117
- 10926 Hortense St
- 4831 Craner Ave
- 10916 Huston St Unit 102
- 11019 Hortense St
- 4948 Riverton Ave
- 4910 Willowcrest Ave
- 4948 Denny Ave
- 10629 Landale St
- 10857 Morrison St
- 10828 Hesby St
- 11100 Hortense St
- 10806 Blix St Unit 401
- 10806 Blix St Unit 303
- 10806 Blix St Unit 402
- 10806 Blix St Unit 405
- 10806 Blix St Unit 307
- 10808 Kling St Unit 5
- 10824 Blix St
- 10824 Blix St Unit 407
- 10824 Blix St Unit 305
- 10824 Blix St Unit 104
- 10824 Blix St Unit 408
- 10834 Blix St
- 10843 Blix St Unit 4
- 10860 Blix St
- 10863 Kling St
- 10836 Camarillo St Unit 3
- 10827 W Riverton Ct
- 10900 Blix St
- 10900 Blix St Unit 4
- 10823 Camarillo St Unit 10823
