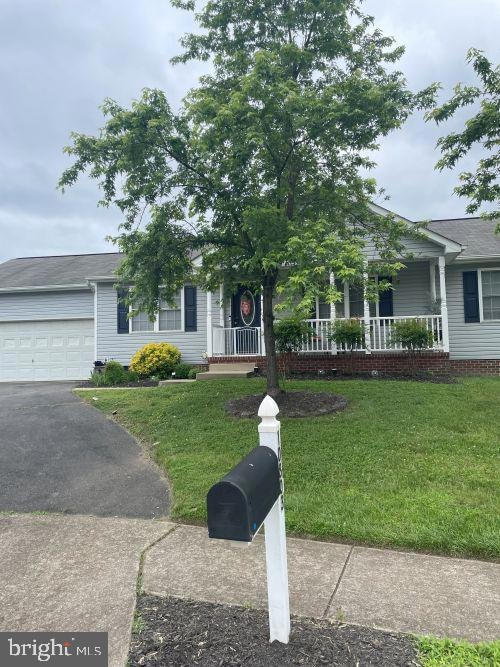
10803 Allie Place Fredericksburg, VA 22408
New Post NeighborhoodEstimated payment $2,144/month
Highlights
- Very Popular Property
- Rambler Architecture
- Main Floor Bedroom
- Open Floorplan
- Wood Flooring
- 4-minute walk to Cosner Park
About This Home
Cozy 3 Bed, 2 Bath Rancher in Hamilton's Crossing
Discover effortless living in this single-family rancher, nestled on a peaceful cul-de-sac in the desirable Hamilton's Crossing subdivision. This charming home offers an open-concept floor plan, perfect for modern living and entertaining.
Step inside to find a freshly painted interior, bright and inviting, ready for your personal touch. The entire exterior has been power washed and thoroughly cleaned, ensuring a pristine curb appeal from the moment you arrive.
Boasting 3 spacious bedrooms and 2 full bathrooms, this one-level home provides comfortable and convenient living. The attached two-car garage offers ample storage and parking.
Prime Location!
Enjoy unparalleled convenience with easy access to:
VRE (Virginia Railway Express): Commuting is a breeze with the Fredericksburg VRE station just minutes away.
Shopping: A plethora of retail options, including Central Park and Spotsylvania Towne Centre, are within a short drive.
Downtown Fredericksburg: Explore the vibrant historic downtown area, with its unique shops, acclaimed restaurants, and cultural attractions, all just a 10-minute drive.
This move-in-ready gem truly has it all – comfort, style, and an unbeatable location. Don't miss your chance to call this Hamilton's Crossing beauty your new home!
Schedule your private showing today
There are no known defects, this home is being sold "AS IS"
Home Details
Home Type
- Single Family
Est. Annual Taxes
- $2,379
Year Built
- Built in 2002
Lot Details
- 8,712 Sq Ft Lot
- Historic Home
- Property is zoned R2
HOA Fees
- $29 Monthly HOA Fees
Parking
- 2 Car Attached Garage
- Front Facing Garage
- Driveway
Home Design
- Rambler Architecture
- Brick Exterior Construction
- Brick Foundation
- Architectural Shingle Roof
- Vinyl Siding
Interior Spaces
- 1,238 Sq Ft Home
- Property has 1 Level
- Open Floorplan
- Ceiling Fan
- Family Room Off Kitchen
- Living Room
- Combination Kitchen and Dining Room
- Washer and Dryer Hookup
Kitchen
- Built-In Range
- Built-In Microwave
- Dishwasher
Flooring
- Wood
- Laminate
Bedrooms and Bathrooms
- 3 Main Level Bedrooms
- En-Suite Primary Bedroom
- 2 Full Bathrooms
Accessible Home Design
- More Than Two Accessible Exits
- Level Entry For Accessibility
Utilities
- Central Heating and Cooling System
- Electric Water Heater
- Public Septic
Community Details
- Landmarc Real Estate HOA
- Hamiltons Crossing Subdivision
Listing and Financial Details
- Tax Lot 83
- Assessor Parcel Number 25E1-83-
Map
Home Values in the Area
Average Home Value in this Area
Tax History
| Year | Tax Paid | Tax Assessment Tax Assessment Total Assessment is a certain percentage of the fair market value that is determined by local assessors to be the total taxable value of land and additions on the property. | Land | Improvement |
|---|---|---|---|---|
| 2025 | $2,379 | $324,000 | $135,000 | $189,000 |
| 2024 | $2,379 | $324,000 | $135,000 | $189,000 |
| 2023 | $1,945 | $252,000 | $100,000 | $152,000 |
| 2022 | $1,859 | $252,000 | $100,000 | $152,000 |
| 2021 | $1,762 | $217,700 | $80,000 | $137,700 |
| 2020 | $1,762 | $217,700 | $80,000 | $137,700 |
| 2019 | $1,628 | $192,100 | $70,000 | $122,100 |
| 2018 | $1,600 | $192,100 | $70,000 | $122,100 |
| 2017 | $1,471 | $173,000 | $60,000 | $113,000 |
| 2016 | $1,471 | $173,000 | $60,000 | $113,000 |
| 2015 | -- | $165,500 | $55,000 | $110,500 |
| 2014 | -- | $165,500 | $55,000 | $110,500 |
Property History
| Date | Event | Price | Change | Sq Ft Price |
|---|---|---|---|---|
| 08/06/2025 08/06/25 | For Sale | $350,000 | 0.0% | $283 / Sq Ft |
| 05/12/2015 05/12/15 | Rented | $1,350 | 0.0% | -- |
| 05/06/2015 05/06/15 | Under Contract | -- | -- | -- |
| 04/23/2015 04/23/15 | For Rent | $1,350 | -- | -- |
Purchase History
| Date | Type | Sale Price | Title Company |
|---|---|---|---|
| Deed | $148,075 | -- |
Mortgage History
| Date | Status | Loan Amount | Loan Type |
|---|---|---|---|
| Open | $196,200 | New Conventional | |
| Closed | $30,000 | Stand Alone Second | |
| Closed | $146,914 | FHA |
Similar Homes in Fredericksburg, VA
Source: Bright MLS
MLS Number: VASP2035184
APN: 25E-1-83
- 210 Powell St
- 10434 Tidewater Trail
- 2601 Drake Ln
- 10834 Tidewater Trail
- 10602 Boxmeer Ct
- 10512 Napoleon St
- 10926 Stacy Run
- 100 Gerber Dr
- 2433 Drake Ln
- 10332 Tidewater Trail
- 2239 Mallard Landing Dr
- 105 Brooke Dr
- 2703 Schumann St
- 10407 Napoleon St
- 2410 Pittston Rd
- 1 Blakely St
- Eliot Plan at Pelhams Crossing South
- Finley Plan at Pelhams Crossing South
- 204B Hamilton St
- 10509 Tidewater Trail
- 2517 Drake Ln
- 10805 Wall St
- 100 Gerber Dr
- 102 Gerber Dr
- 2822 Slingerland Dr
- 11225 N Club Dr
- 2000 Liberty Loop
- 1904 Captain Dr
- 11404 River Meadows Way
- 156 Mansfield St
- 9716 Cedarmass Cir
- 318 Third St
- 160 Bend Farm Rd
- 3120 Crossroads Station Blvd
- 112 Jay Rd
- 11900 Main St
- 200 South St
- 3500 Goldenfield Ln
